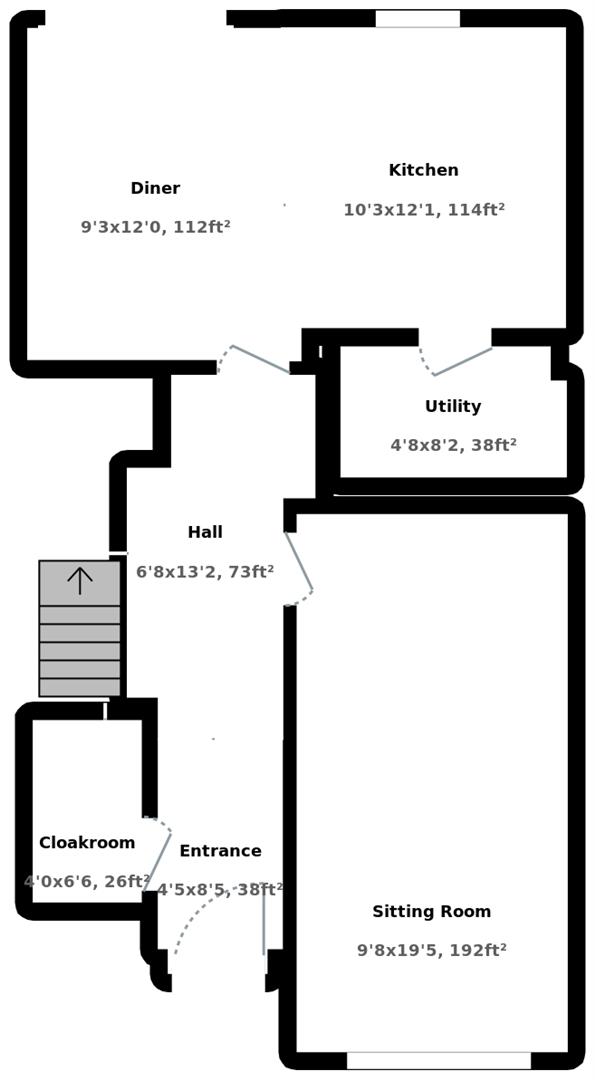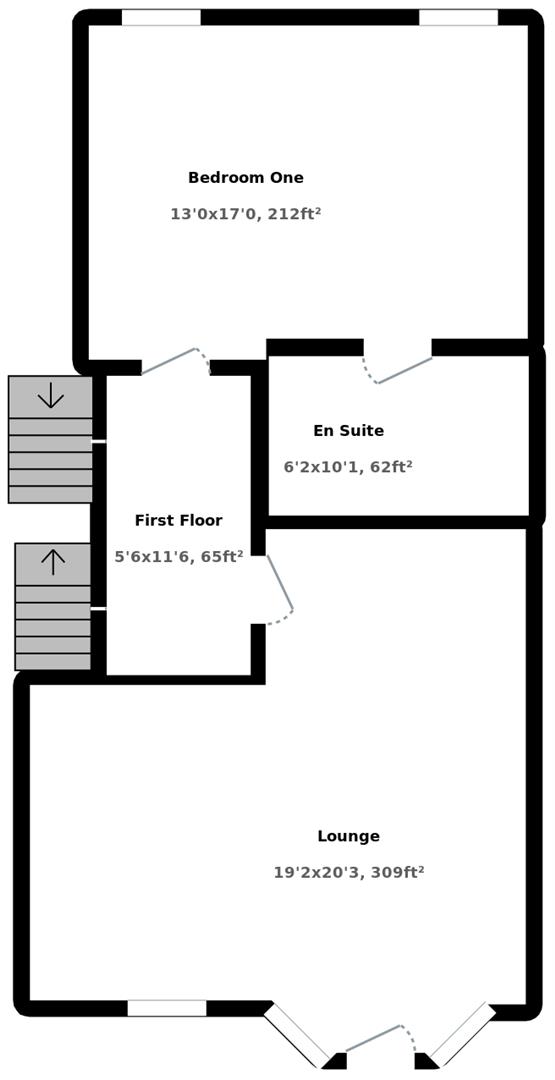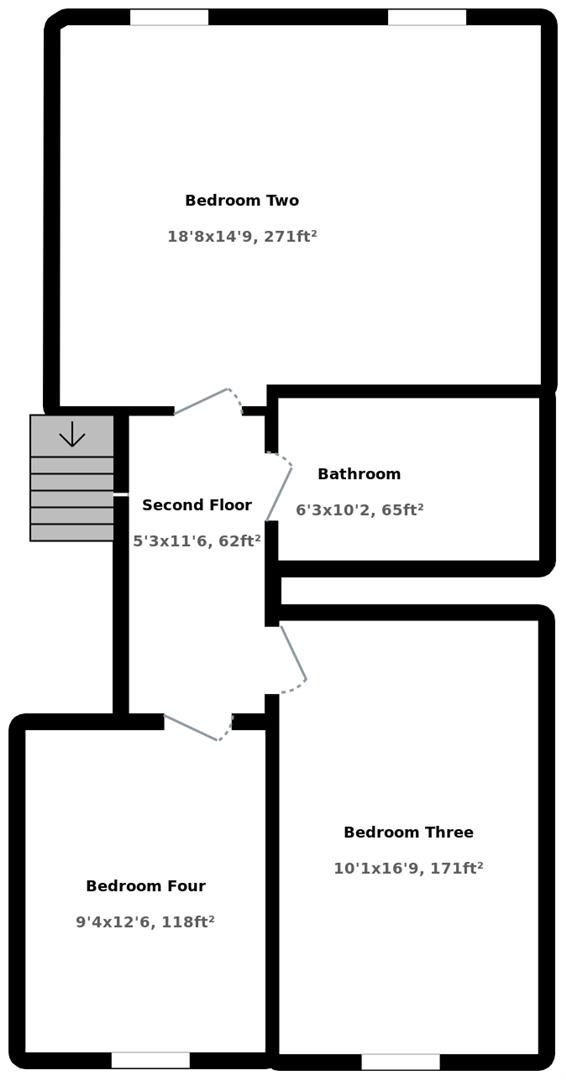End terrace house for sale in Heol Y Felin, Rhiwbina, Cardiff CF14
* Calls to this number will be recorded for quality, compliance and training purposes.
Property features
- Great Location
- Four Bedrooms
- Ground Floor Cloakroom
- Converted Garage
- Enclosed Rear Garden
- Heol Llanishen Fach park behind
- Close to amenities
- Off Street Parking
Property description
This modern and well presented three storey townhouse is located within walking distance of the shops at Heol Llanishen Fach and Rhiwbina Village, with easy access to public transport nearby, children's park behind, and within Whitchurch High School catchment this is a great family home.
Accommodation briefly comprises of: Entrance hallway, cloakroom, sitting room, kitchen diner and utility room to the ground floor. To the first floor is the lounge and primary bedroom with an ensuite, to the second floor there are three further bedrooms and a family bathroom. The property further benefits from an enclosed rear garden and driveway to the front providing off street parking.
Viewings are highly recommended of this brilliant property and can be arranged by contacting our Whitchurch branch.
Entrance
Entered via a double glazed PVC door to the front.
Hallway
Wood laminate flooring, radiator, stairs to the first floor, under stairs storage cupboard, doors to:
Cloakroom
Double glazed obscure window to the side, WC, wash hand basin, tiled splash back, vanity cupboards, extractor fan.
Sitting Room (2.57m x 5.16m (8'5 x 16'11 ))
Double glazed window to the front, radiator, wood laminate flooring, coving to the ceiling.
Kitchen Diner (3.48m x 5.16m (11'5 x 16'11))
Double glazed French doors to the garden. Fitted wall and base units with worktops over, stainless steel sink and drainer with mixer tap. Integrated full size 'Hotpoint' dishwasher, integrated double 'Neff' oven and grill. Integrated four ring 'Neff' hob, glass splash back and cooker hood over. Laminate floor, radiator, door to utility room. Space for fridge freezer.
Utility Room (1.47m x 2.34m (4'10 x 7'8))
Wall and base unit storage, plumbing for washing machine, large 'Baxi' combination boiler. Laminate floor, tiled splash back.
First Floor
Stairs rise up from the entrance hall with wooden hand rail and spindles.
Landing
Double glazed window to the side, stairs to second floor, radiator.
Bedroom One (4.55m x 3.15m (14'11 x 10'4))
Double glazed windows to the rear, two radiators, wood laminate flooring, floor to ceiling fitted wardrobes. Door to ensuite, coving to the ceiling.
Ensuite (2.64m x 1.65m (8'8 x 5'5))
Four piece bathroom suite consisting of plumbed corner shower with sliding glass doors, pedestal wash hand basing with base vanity, mirrored vanity unit over, bath with shower mixer and WC. Heated towel rail, fully tiled walls and floor along with extractor fan.
Lounge (5.18m max 4.72m max (17'0 max 15'6 max))
L-shaped with double glazed French doors to a Juliette balcony with additional windows to the front. Two radiators, coving, ceiling rose.
Second Floor
Stairs from first floor landing, double glazed window to the side, loft access hatch, wooden Bannister.
Bedroom Two (3.28m x 4.52m (10'9 x 14'10))
Double glazed windows to the rear, two radiators.
Bedroom Three (2.67m x 4.78m (8'9 x 15'8))
Double glazed window to the front, radiator.
Bedroom Four (3.30m x 2.39m (10'10 x 7'10 ))
Double glazed window to the front, radiator.
Family Bathroom (1.63m x 2.62m (5'4 x 8'7 ))
WC, wash hand basin, bath with plumbed shower off the mixer, glass splash back, fully tiled walls and floor. Mirrored vanity cupboard, extractor fan.
Front
Storm porch with light, key block drive for off street parking. Mature shrubs and flower borders.
Rear Garden
Enclosed rear garden, split level, landscaped with patio, stone chippings, shrubs and flower borders. Outside light, timber frame storage shed, side path with gate leading to front.
Property info
For more information about this property, please contact
Hern & Crabtree, CF14 on +44 29 2262 6537 * (local rate)
Disclaimer
Property descriptions and related information displayed on this page, with the exclusion of Running Costs data, are marketing materials provided by Hern & Crabtree, and do not constitute property particulars. Please contact Hern & Crabtree for full details and further information. The Running Costs data displayed on this page are provided by PrimeLocation to give an indication of potential running costs based on various data sources. PrimeLocation does not warrant or accept any responsibility for the accuracy or completeness of the property descriptions, related information or Running Costs data provided here.
















































.png)

