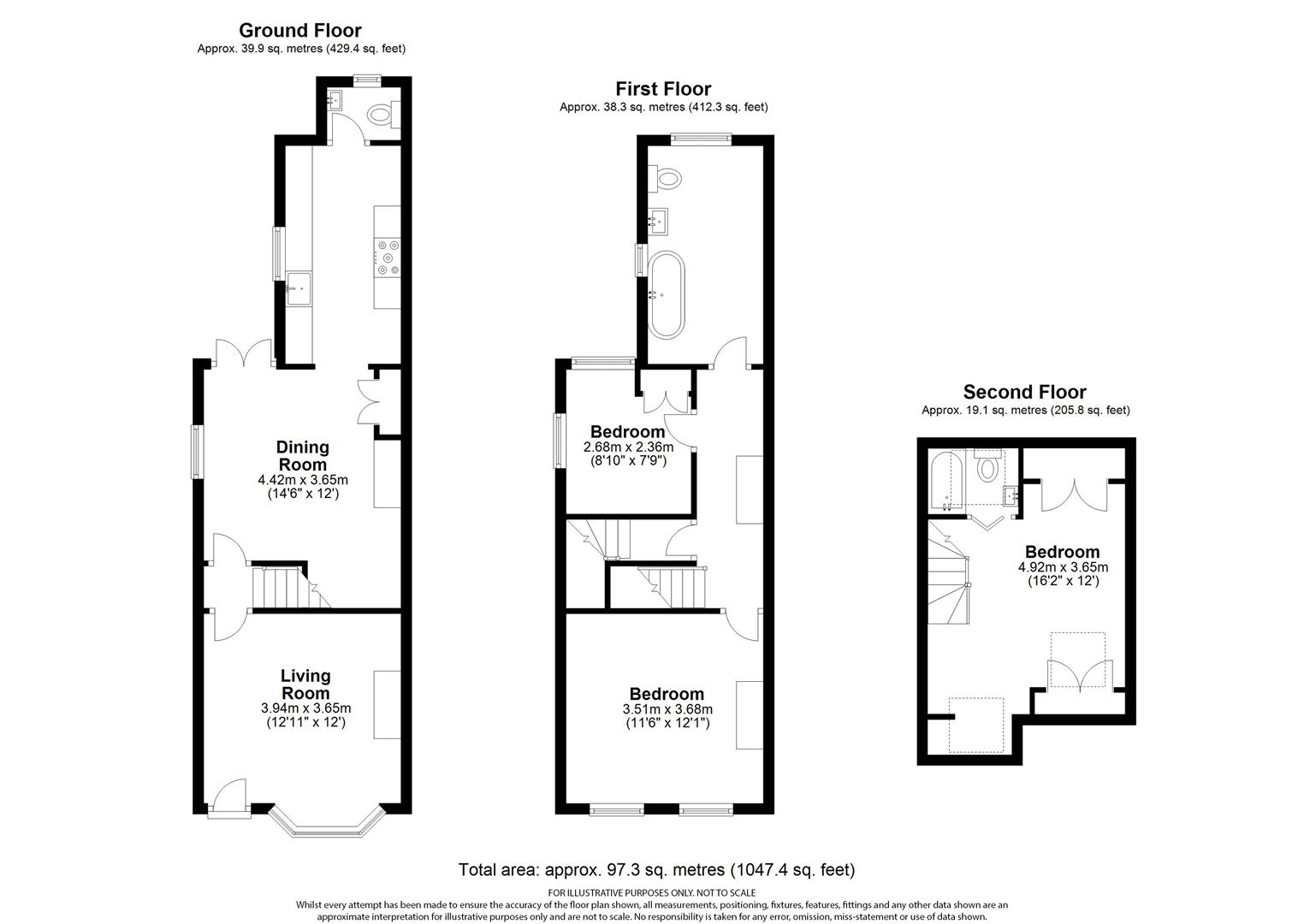Semi-detached house for sale in High Street, Codicote, Hitchin SG4
* Calls to this number will be recorded for quality, compliance and training purposes.
Property description
Bryan Bishop and Partners are pleased to present this three-bedroom semi-detached family home located in the heart of Codicote village, this property is conveniently close to various amenities, including local shops, restaurants, public houses, a butcher, a chemist, an outstanding Ofsted primary school, St. Giles Church, open countryside, and leisure facilities.
The living space consists of a living room leading to the dining room and kitchen, along with a downstairs cloakroom. The dining room provides access to the rear garden/decking area via French doors.
On the first floor, you'll find two bedrooms - the principal bedroom and a smaller single bedroom - both enjoying ample natural light and tall ceilings. A three-piece family suite completes this floor.
Moving up to the second and final floor, the second bedroom features fitted units, plenty of natural light from triple aspect Velux windows, and an en-suite.
The property additionally benefits from side access to the rear garden, a private enclosed south-west orientated rear garden, with a storage shed to the rear of the garden.
Codicote village is conveniently located just a short drive from Welwyn Village, offering excellent connectivity, with J6 of the A1(M) reachable within a mere 10-minute drive, and Welwyn North, Knebworth, and Stevenage train stations all within a 20-minute radius, this property provides an ideal semi-rural setting with exceptional links to both London and The North. The village itself boasts a variety of amenities, including a butcher's shop, restaurants, pubs, local shops.
Ground Floor
Living Room (3.94m x 3.65m (12'11" x 11'11"))
Dining Room (4.42m x 3.65m (14'6" x 11'11"))
Kitchen
W.C
First Floor
Landing
Principal Bedroom (3.51m x 3.68m (11'6" x 12'0"))
Bedroom Three (2.68m x 2.36m (8'9" x 7'8"))
Family Bathroom
Second Floor
Bedroom Two (4.92m x 3.65m (16'1" x 11'11"))
En-Suite
Exterior
Rear Garden
Property info
For more information about this property, please contact
Bryan Bishop & Partners, AL6 on +44 1438 412033 * (local rate)
Disclaimer
Property descriptions and related information displayed on this page, with the exclusion of Running Costs data, are marketing materials provided by Bryan Bishop & Partners, and do not constitute property particulars. Please contact Bryan Bishop & Partners for full details and further information. The Running Costs data displayed on this page are provided by PrimeLocation to give an indication of potential running costs based on various data sources. PrimeLocation does not warrant or accept any responsibility for the accuracy or completeness of the property descriptions, related information or Running Costs data provided here.

































.png)

