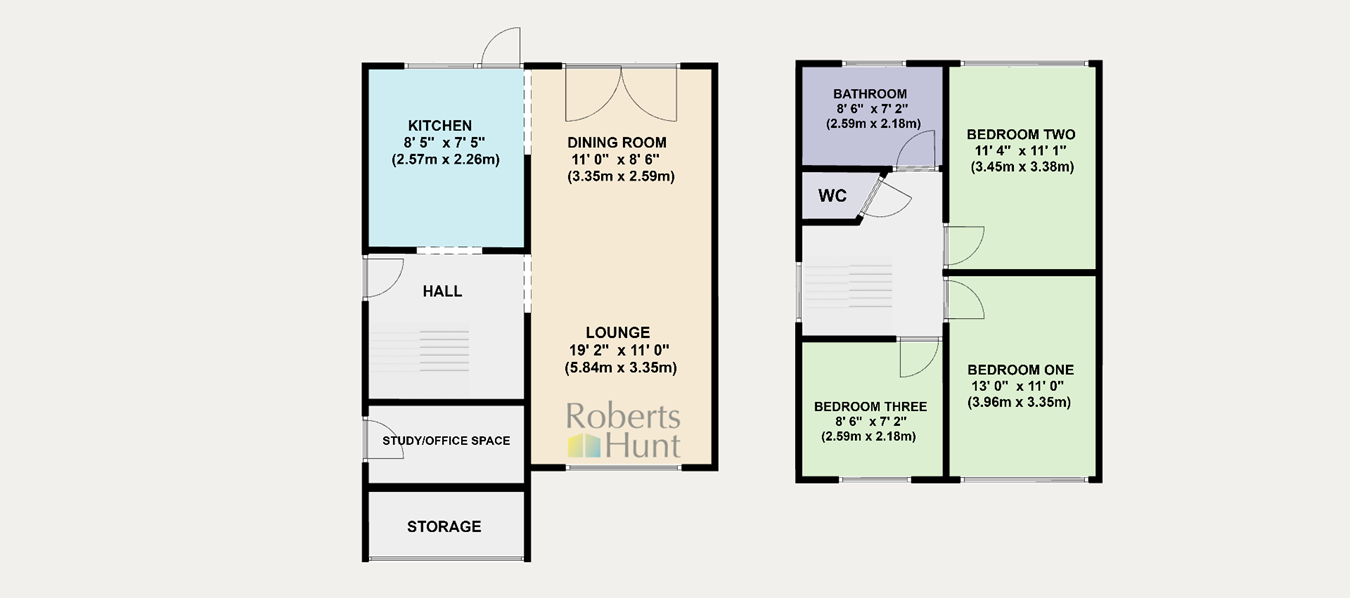Semi-detached house for sale in Pates Manor Drive, Bedfont TW14
* Calls to this number will be recorded for quality, compliance and training purposes.
Property features
- Entrance Hall
- Spacious Lounge/ Dining Room
- Open Kitchen
- First Floor Landing
- Three Good Size Bedrooms
- Bathroom & Sep. W.C
- Private Rear Garden
- Integral Garage/Office
- Driveway for 2 Cars
- Highly recommended
Property description
Entrance hall
Spacious area with turning stairs to first floor with cupboard under, double radiator, coved ceiling, laminate flooring, doors to:
Living room
Front aspect double glazed leaded light window, radiator, feature gas coal effect fire in brick surround, T.V aerial cable, coved ceiling, laminate flooring, open plan to:
Dining room
Double glazed french doors to rear garden, double radiator, coved ceiling, opening to:
Kitchen
Rear aspect double glazed window, fitted in a matching range of modern units comprising one and a half bowl single drainer sink unit with mixer tap, base cupboard and drawers with tiled splashbacks, built in electric fan oven, fitted gas hob with extractor fan over, coved ceiling, cupboard housing potterton gas boiler, recess and plumbing for washing machine, recess for fridge, tiled floor, double glazed frosted door to rear garden.
First floor
Spacious landing with side aspect double glazed frosted window, hatch to loft with light, doors to:
Master bedroom
Front aspect double glazed leaded light window, radiator, telephone point.
Bedroom two
Rear aspect double glazed window, radiator.
Bedroom three
Front aspect double glazed leaded light window, radiator.
Bathroom
A white modern suite comprising panel enclosed bath with mixer tap and shower attachment, pedestal wash hand basin, tiled walls, radiator, rear aspect double glazed frosted window, airing cupboard housing hot water tank.
Separate W.C
Side aspect double glazed frosted window, low level w.c, tiled walls.
The front garden
Is mainly tarmaced providing off street parking with access to:
Integral garage
Note: The garage has been split with front storage approached via up and over door. The rear part is approached via side entrance double glazed door with light and power, currently being used as an office.
The rear garden
Fully enclosed and decked for ease of maintenance, water tap.
Property info
For more information about this property, please contact
Roberts Hunt Estate Agents Ltd, TW14 on +44 20 3478 3553 * (local rate)
Disclaimer
Property descriptions and related information displayed on this page, with the exclusion of Running Costs data, are marketing materials provided by Roberts Hunt Estate Agents Ltd, and do not constitute property particulars. Please contact Roberts Hunt Estate Agents Ltd for full details and further information. The Running Costs data displayed on this page are provided by PrimeLocation to give an indication of potential running costs based on various data sources. PrimeLocation does not warrant or accept any responsibility for the accuracy or completeness of the property descriptions, related information or Running Costs data provided here.

























.png)

