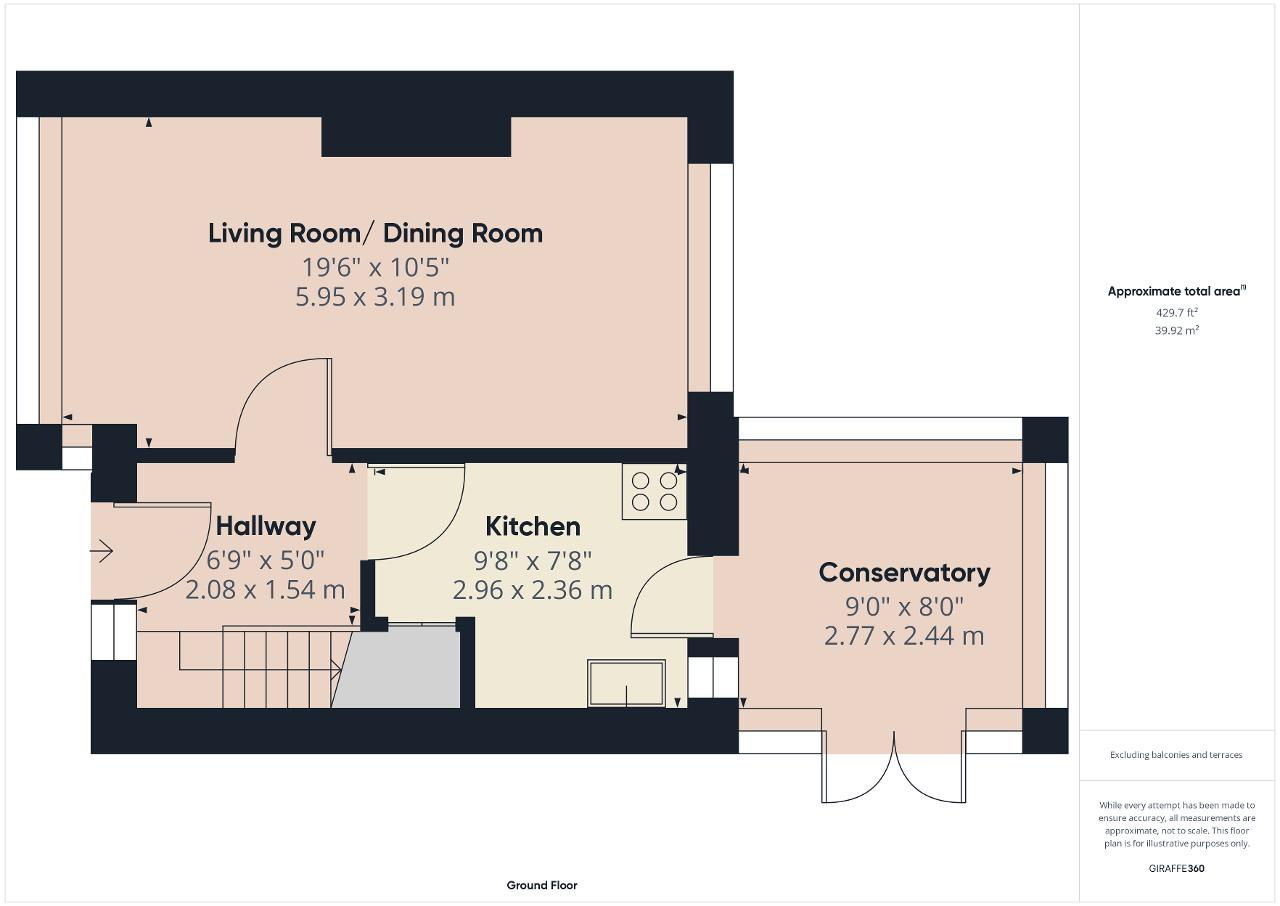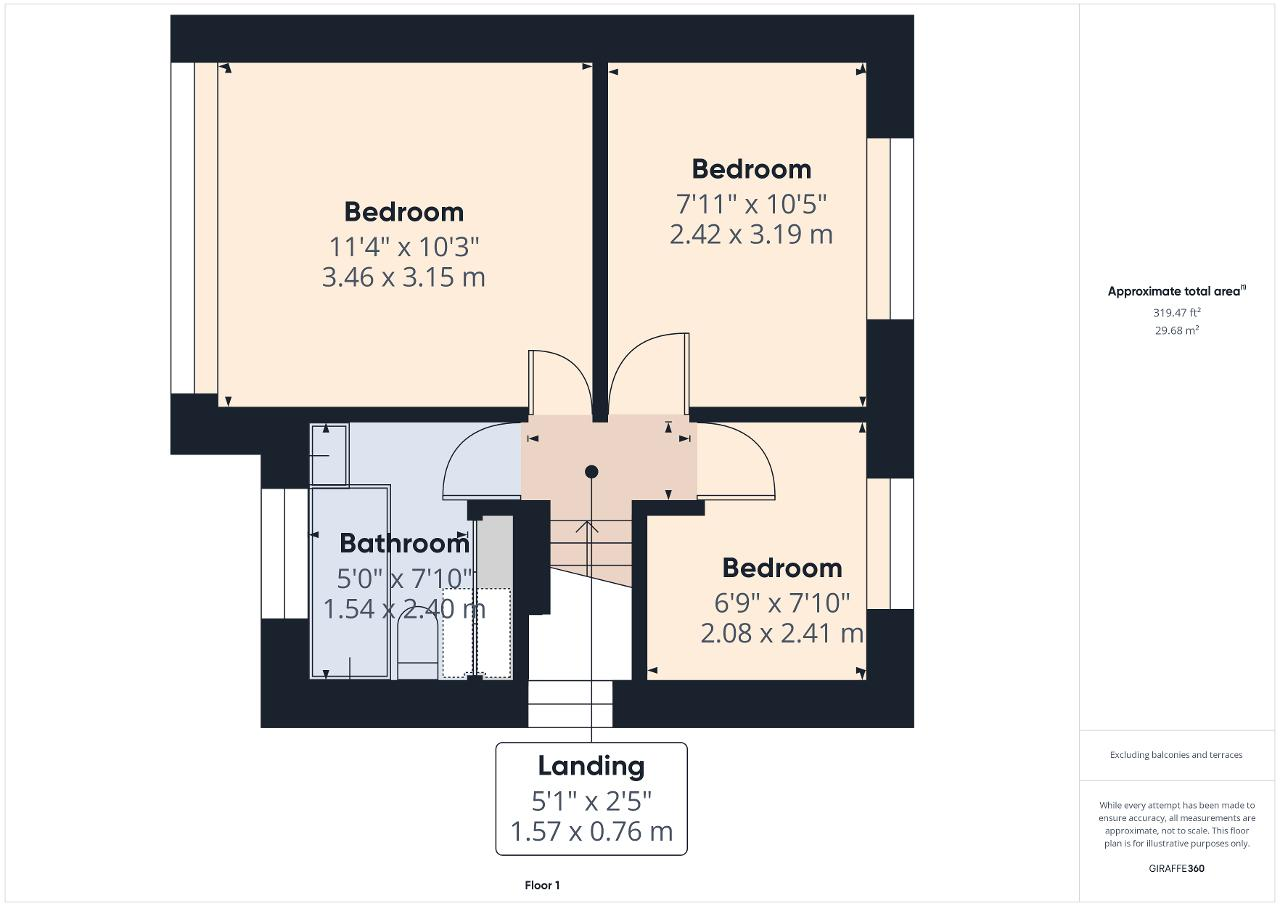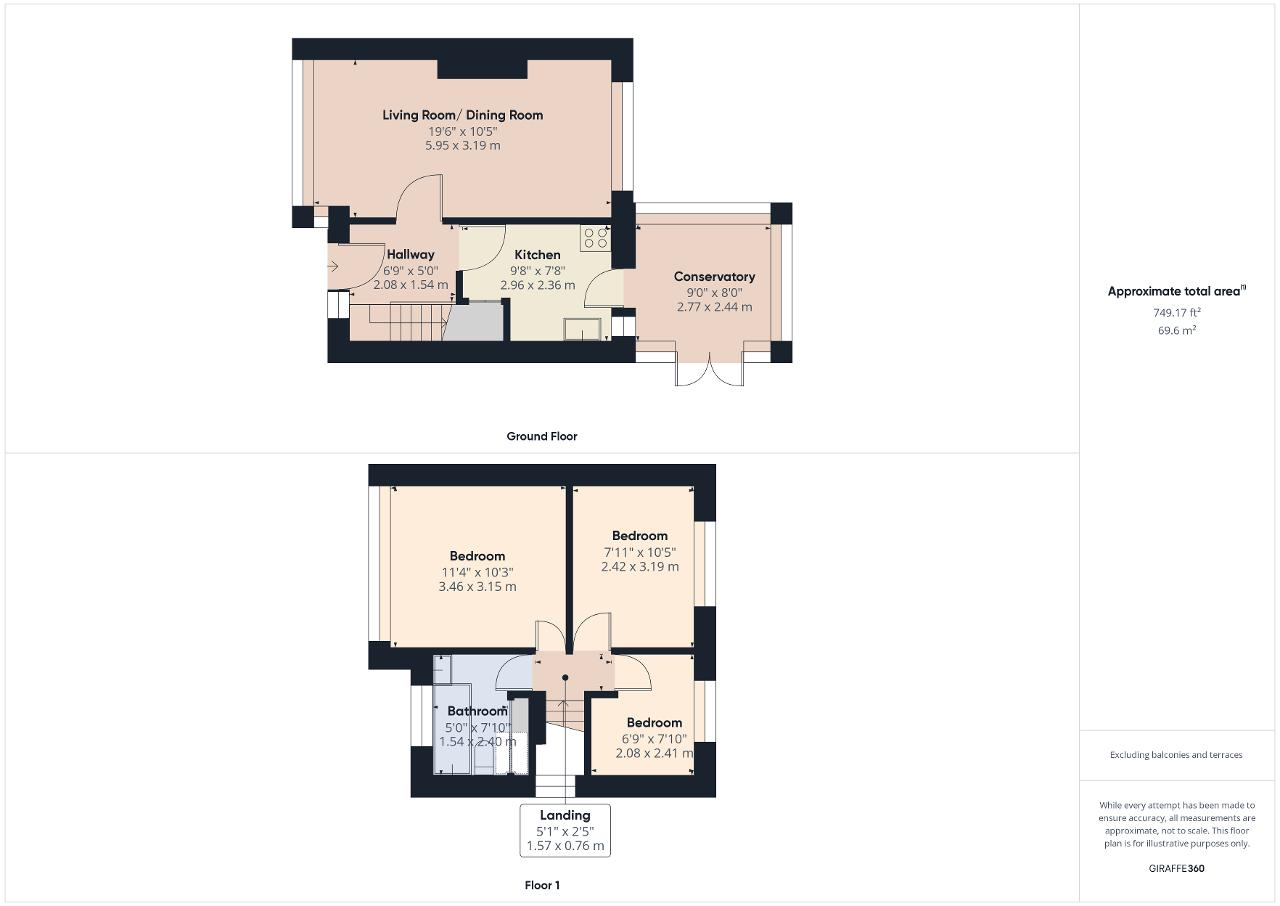Semi-detached house for sale in Bossington Close, Offerton, Stockport SK2
* Calls to this number will be recorded for quality, compliance and training purposes.
Property features
- Semi Detached Home
- No onward chain
- Three bedrooms
- Conservatory
- Cul-de-sac location
- Corner plot
Property description
This three bedroom semi detached home is tucked in a small cul-de-sac on a corner position affording it land to three sides and offering scope to extend subject to necessary regulation. This home features a conservatory too.
Commuting is convenient, with Stockport Train Station within two miles which provides regular trains to Manchester and London. The M60 motorway network within a two mile reach.The outdoorsy type? Get your dose of fresh air and mindfulness with walks in the green, open space afforded by Woodbank Park.
Pull up to the property. Walk up the path and step into the hallway where a turned staircase leads to the first floor. A door to the left opens to the lounge/ dining room which features windows front and rear.
The kitchen has a fitted range of units and the vendor is including the cooker, washing machine, the fridge and freezer.
Back to the hall and head upstairs to the landing where you will find the three bedrooms and the bathroom/w.c.
Outside, there is scope for a drive to the front. There is land to the side of the property which could be configured to suit your needs, be that additional parking, extra garden or space to extend. The side opens to the rear where there is a driveway and/ or garden area.
Tenure: Freehold
Council Tax Band: B
Ground Floor
Entrance Hall
6' 9'' x 5' 0'' (2.08m x 1.54m) UPVC door. Spindle balustrade turned staircase. Meter cupboards. Double radiator. Laminate. Door to the kitchen. Door to the lounge.
Lounge/ Dining Room
19' 6'' x 10' 5'' (5.95m x 3.19m) UPVC double glazed bay window to the front. UPVC window to the rear. Two radiators. Fire surround. Coving.
Kitchen
9' 8'' x 7' 8'' (2.96m x 2.36m) Fitted with a range of wall, base and drawer units. Work surfaces. Tiled splash-back. Stainless steel single drainer sink unit. Cooker with an extractor hood over. Washing machine. Under counter fridge and freezer. Chrome effect heated towel rail. Tiled floor. Boiler. Door to the conservatory. UPVC double glazed window to the rear.
Conservatory
9' 1'' x 8' 0'' (2.77m x 2.44m) UPVC double doors opening to the rear garden. Wood floor. Radiator.
Bedroom
7' 11'' x 10' 5'' (2.42m x 3.19m) UPVC double glazed window to the rear. Radiator. Picture rail.
Bedroom
6' 9'' x 7' 10'' (2.08m x 2.41m) UPVC double glazed window to the front. Radiator.
Bathroom/W.C.
5' 0'' x 7' 10'' (1.54m x 2.4m) Fitted with a three piece suite comprising a panelled bath, low level w.c. And a low level w.c. Part tiled. Radiator. UPVC double glazed window to the front.
First Floor
Landing
5' 1'' x 2' 5'' (1.57m x 0.76m) Doors to each bedroom and the bathroom/w.c. Access to the loft.
Bedroom
11' 4'' x 10' 4'' (3.46m x 3.15m) UPVC double glazed window to the front. Radiator. Picture rail.
Exterior
Outside
Outside, there is scope for a drive to the front. There is land to the side of the property which could be configured to suit your needs, be that additional parking, extra garden or space to extend. The side opens to the rear where there is a driveway and/ or garden area.
Property info
For more information about this property, please contact
Warrens, SK7 on +44 161 937 3388 * (local rate)
Disclaimer
Property descriptions and related information displayed on this page, with the exclusion of Running Costs data, are marketing materials provided by Warrens, and do not constitute property particulars. Please contact Warrens for full details and further information. The Running Costs data displayed on this page are provided by PrimeLocation to give an indication of potential running costs based on various data sources. PrimeLocation does not warrant or accept any responsibility for the accuracy or completeness of the property descriptions, related information or Running Costs data provided here.









































.png)
