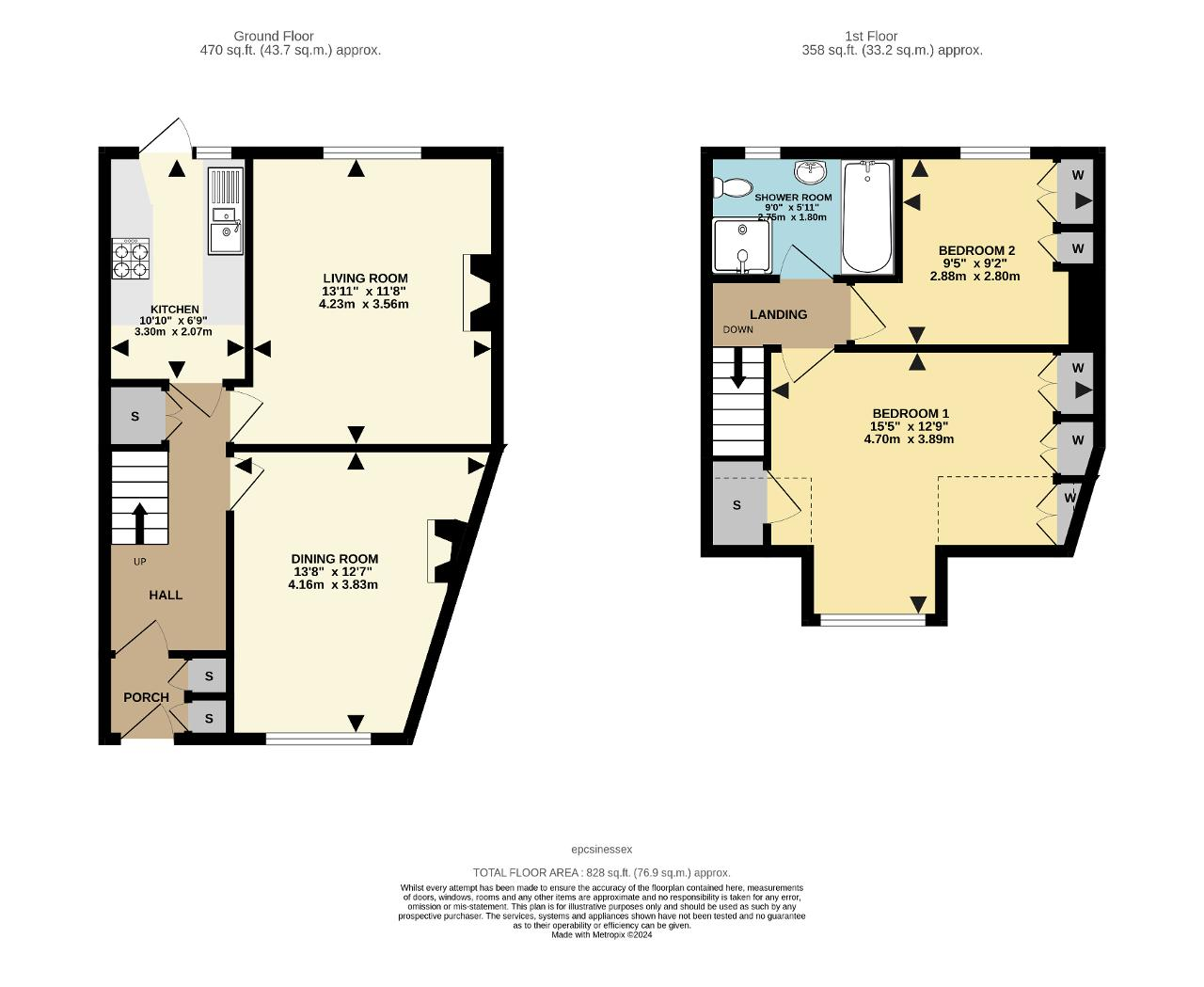Terraced house for sale in Heathway, Dagenham, Essex RM9
* Calls to this number will be recorded for quality, compliance and training purposes.
Property features
- 2 Bedroom Extended House
- 2 Receptions
- Chain free
- Walking Distance To Heathway Station
- 1st Floor Bathroom
- Double Glazed
- Gas Central Heating (Untested)
- Great Potential For Improvement
- Permit Parking
Property description
chain free - This 2 bedroom extended house is offered chain free and also comes with 2 receptions and gives excellent potential for improvement. The property has a first floor bathroom, double glazing, gas central heating (Untested) and is within easy walking distance of Heathway Station.
From Heathway station turn left and follow Heathway across traffic lights and then take the 1st left into Halbutt Street and the property is on the right hand side before the doctors.
Ground Floor
Porch
Via double glazed uPVC door, laminate flooring, built in cupboards housing electric meters and fuse board, glazed door to
Hallway
Laminate flooring, radiator, stairs to 1st floor landing, under stairs storage cupboard, doors to
Reception 1
13' 8'' x 12' 2'' (4.19m x 3.73m) narrowing to 2.545m. Feature fire place, radiator, built in storage unit, flat plastered ceiling with ceiling rose and 2 spot lights, double glazed uPVC window to front aspect.
Reception 2
13' 10'' x 11' 8'' (4.23m x 3.56m) plus door recess. Fitted carpet, radiator, feature fire place, flat plastered ceiling with ceiling rose, double glazed uPVC window to rear aspect.
Kitchen
10' 8'' x 6' 9'' (3.28m x 2.06m) Eye and base level units, marble effect work tops, space and plumbing for the following appliances, electric oven, gas hob, washing machine, fridge freezer. 1 1/2 bowl ceramic sink with mixer tap, ceramic tiled splash backs and floor, flat plastered ceiling with spot lights, double glazed uPVC window and door to garden.
First Floor
Landing
Fitted carpet, loft access, doors to
Bedroom 1
15' 8'' x 12' 8'' (4.8m x 3.87m) with 1st measurement into wardrobe recess and 2nd measurement into bay window. Fitted carpet, radiator, built in cupboard, fitted wardrobes, flat plastered ceiling, double glazed uPVC window to front aspect.
Bedroom 2
9' 2'' x 9' 5'' (2.8m x 2.89m) into wardrobe recess and plus door recess. Fitted carpet, radiator, fitted wardrobes, double glazed uPVC window to rear aspect.
Bathroom
9' 0'' x 5' 11'' (2.76m x 1.82m) 4 piece suite comprising low level w/c, wash hand basin, panel enclosed bath with mixer tap/shower attachment, shower cubicle with built in shower, ceramic tiled walls and floor, extractor fan, heated towel rail, flat plastered ceiling, double glazed uPVC obscure window to rear aspect.
Exterior
Front Garden
Brick wall borders with lawn area and hard standing path.
Rear Garden
40' 4'' x 22' 8'' (12.32m x 6.93m) Hard standing patio then lawn area with hard standing path to rear.
Property info
For more information about this property, please contact
Stoneshaw Estates, RM9 on +44 20 8033 2283 * (local rate)
Disclaimer
Property descriptions and related information displayed on this page, with the exclusion of Running Costs data, are marketing materials provided by Stoneshaw Estates, and do not constitute property particulars. Please contact Stoneshaw Estates for full details and further information. The Running Costs data displayed on this page are provided by PrimeLocation to give an indication of potential running costs based on various data sources. PrimeLocation does not warrant or accept any responsibility for the accuracy or completeness of the property descriptions, related information or Running Costs data provided here.
































.png)
