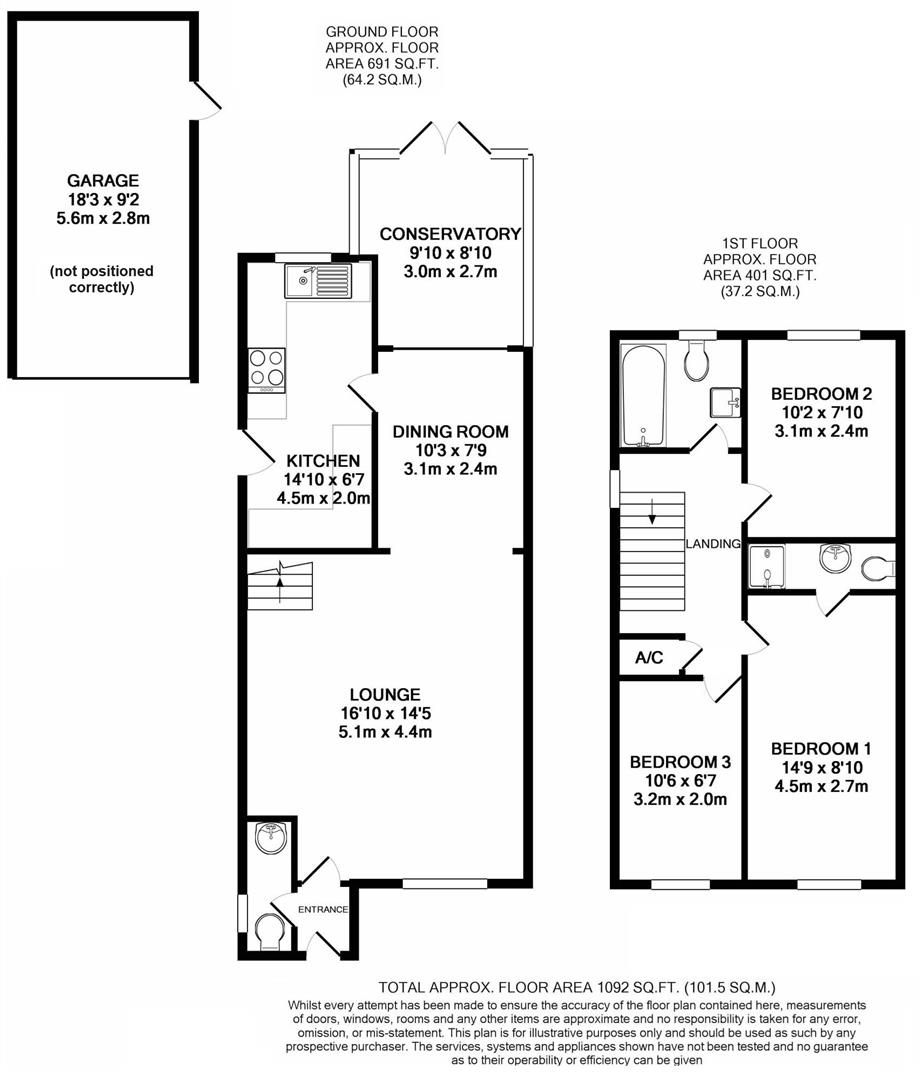End terrace house for sale in Hainault Drive, Verwood BH31
* Calls to this number will be recorded for quality, compliance and training purposes.
Property features
- Well-Presented End of Terrace House
- Three Bedrooms
- Spacious Living/Dining Area
- Modern Kitchen & Conservatory
- Ground Floor Cloakroom
- En Suite Shower Room & Family Bathroom
- Newly Fitted Combi Boiler & Hive Heating System
- Fully Enclosed Easy to Maintain Garden
- Driveway & Garage
- Walking Distance to Shops & Facilities
Property description
A very well-presented three bedroom end of terrace house, situated in a sought-after part of Verwood. The property is set in a secluded position in a quiet cul-de-sac, yet is also conveniently placed just a short walk from the shops and facilities of Verwood town centre.
The entrance hall leads through to a bright and airy lounge, which overlooks the front of the property. This is a perfect space for relaxing and entertaining guests, with ample room for comfortable seating. There is also a feature fireplace surround with inset electric fire. From the lounge, the dining area is accessible via an arch opening, giving you a spacious open plan lounge/dining room living space with plenty of room for entertaining and family meals. The dining room leads through to the conservatory which provides plenty of natural light and an outlook to the delightful rear garden, as well as extra living space to enjoy. The modern kitchen is fitted with a range of base and eye level units offering plenty of storage space, as well as having plenty of room for appliances. Completing the ground floor is a convenient cloakroom, adding to the practicality of the house.
Upstairs, the property features three well-proportioned bedrooms, all of which are spacious and bright with ample space for furniture and storage. The main bedroom also benefits from a modern en suite shower room. The bedrooms are served by a family bathroom, fitted with a white suite with a bath, WC and hand basin.
The rear garden is easy to maintain with the lawn being artificial grass, with a paved area abutting the rear of the property. It is fully enclosed and private, making it ideal for pets and children to enjoy. To the side of the property, the driveway provides private off road parking and a garage for extra storage or parking, with the added benefit of a ev charger fitted to the side of the driveway.
A delightful, much-loved family home which has a lot to offer.
Entrance Hall
Cloakroom
Lounge (5.13m x 4.39m (16'10 x 14'5))
Dining Room (3.12m x 2.36m (10'3 x 7'9))
Kitchen (4.52m x 2.01m (14'10 x 6'7))
Conservatory (3.00m x 2.69m (9'10 x 8'10))
Stairs To First Floor Landing
Bedroom One (4.50m x 2.69m (14'9 x 8'10))
En Suite Shower Room
Bedroom Two (3.10m x 2.39m (10'2 x 7'10))
Bedroom Three (3.20m x 2.01m (10'6 x 6'7))
Bathroom
Garage (5.56m x 2.79m (18'3 x 9'2))
Tenure
Freehold
Council Tax
Band D (Dorset Council)
Property info
For more information about this property, please contact
Castleman Estate Agents, BH31 on +44 1202 035984 * (local rate)
Disclaimer
Property descriptions and related information displayed on this page, with the exclusion of Running Costs data, are marketing materials provided by Castleman Estate Agents, and do not constitute property particulars. Please contact Castleman Estate Agents for full details and further information. The Running Costs data displayed on this page are provided by PrimeLocation to give an indication of potential running costs based on various data sources. PrimeLocation does not warrant or accept any responsibility for the accuracy or completeness of the property descriptions, related information or Running Costs data provided here.


























.png)
