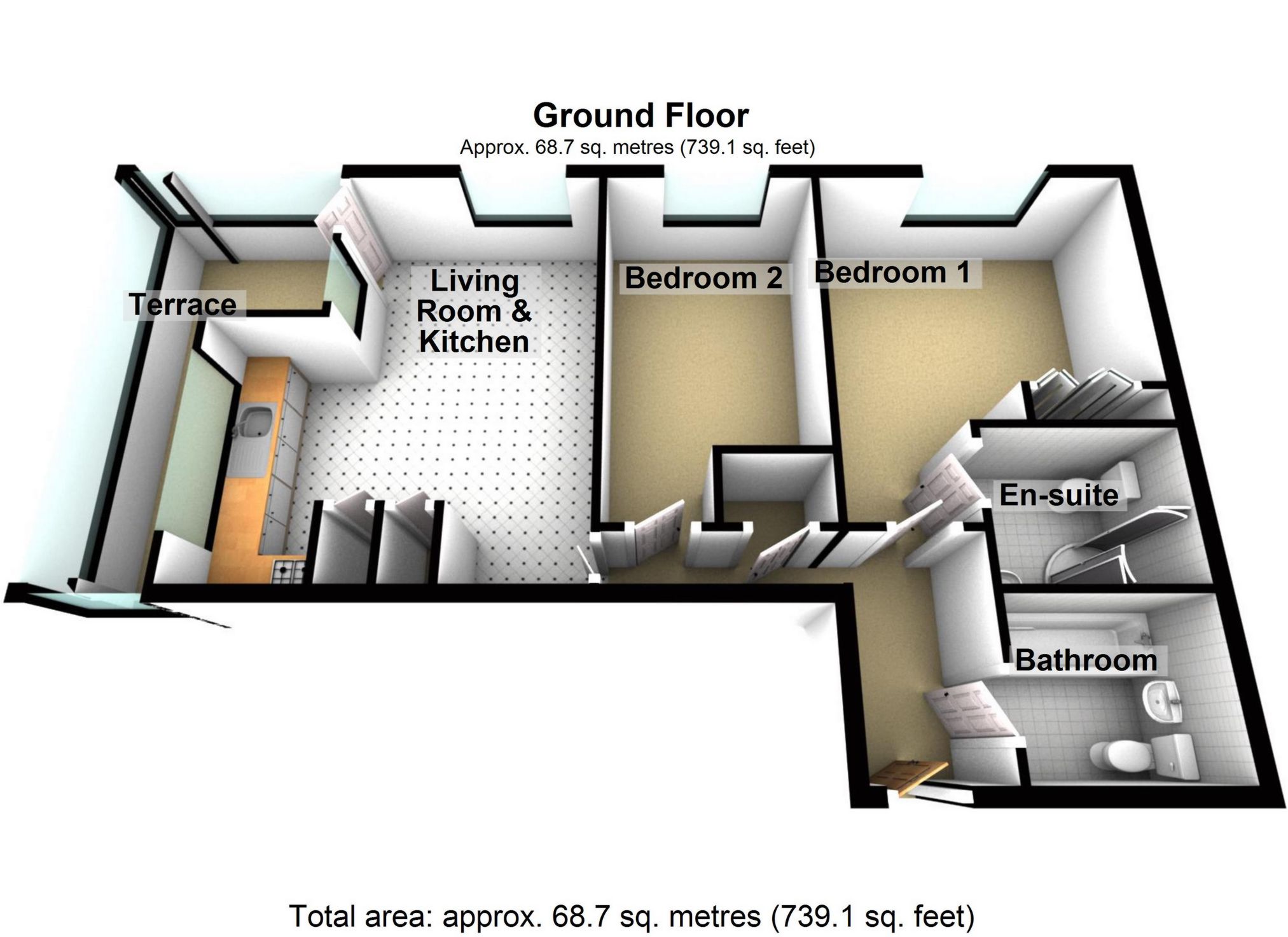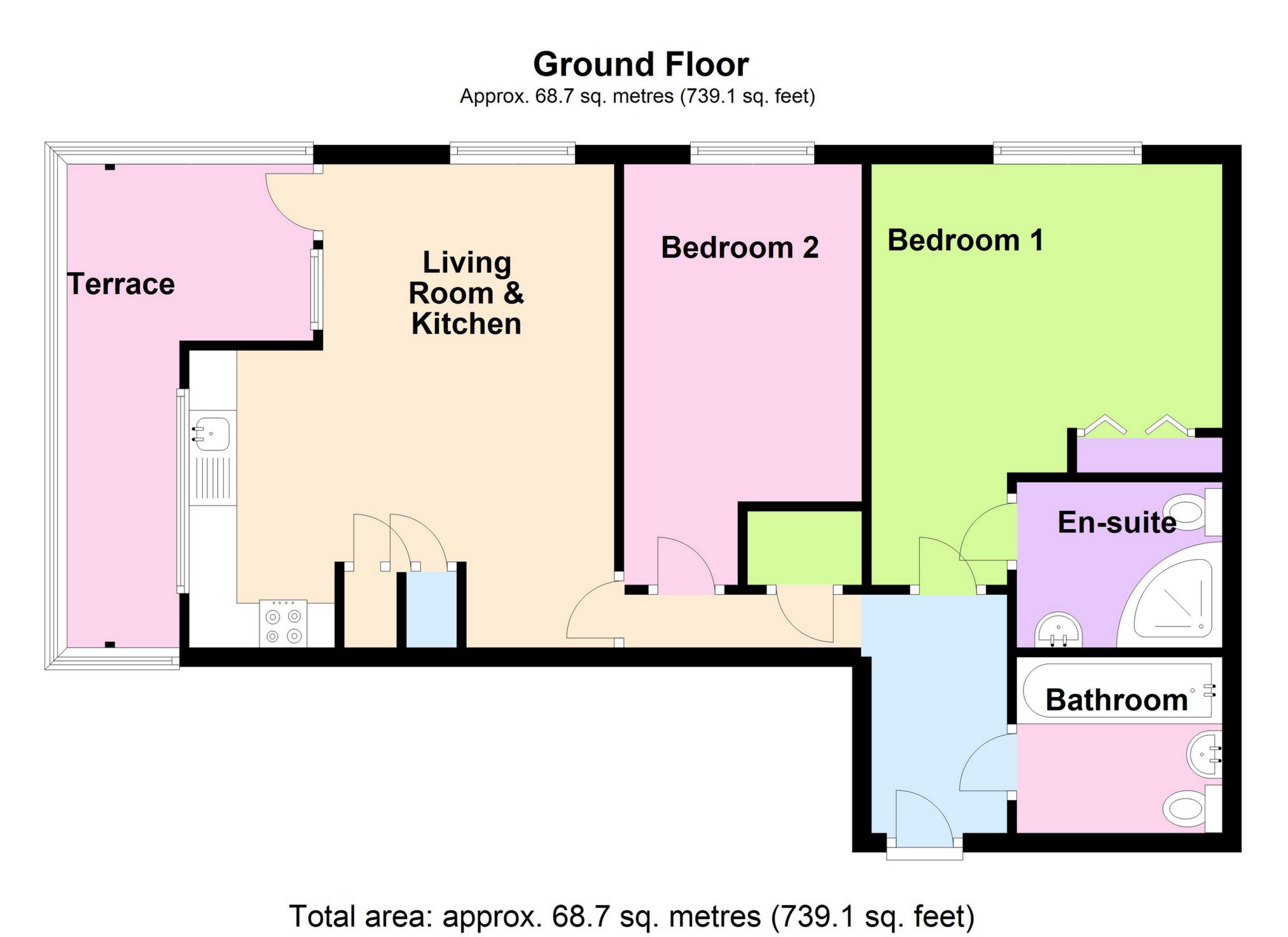Flat for sale in Bruce Grove, Orpington BR6
* Calls to this number will be recorded for quality, compliance and training purposes.
Property features
- 2018 built ground floor apartment
- Ideal town centre location
- Remedial works required
- Large open-plan living room & kitchen
- Private terrace & allocated parking
- Ideal for First Time Buyers & investors
- Short walk to High Street & Mainline Station
- Offered with no onward chain
Property description
Detailed Description
Kenton are delighted to present this "chain-free" spacious two bedroom, two bathroom ground floor apartment set within this sought-after luxury block in the heart of Orpington. Forming part of the Priory Quarter development, this popular residential area was built by Purelake, the well known local builder, in 2018. Just a few minutes' walk of the High Street with it's vast array of shopping, coffee shops, pubs, bars and restaurants, and the Odeon Cinema complex, Orpington Mainline Station with it's fast and frequent service to London is located approximately 0.9 mile away. Additionally, there are many bus routes running along the High Street which serve a number of destinations. Whilst now requiring remedial work, this particular property really does offer tremendous scope for improvement either as a First Time Buy, or investment opportunity. Accommodation includes a large, bright double aspect living and kitchen area, two double bedrooms (master with en-suite shower room), and bathroom. This apartment features it's own private balcony, and there is an allocated parking space. Lease/associated charges; lease term = 125 years from 27th November 2018 (circa 119 years remaining) service charge = Circa £1,188.00 per annum ground rent = Circa £350.00 per annum *Kenton have advised as to the lease and associated charge details to the best of their understanding but naturally recommend you ascertain this definitively and any other information you feel pertinent via your prospective solicitor*.
Communal Entrance: Video entryphone system.
Entrance Hall: An "L" shaped hallway. Entrance door from the communal hallway. Laminate flooring. Single panel radiator. Utility/storage cupboard with plumbing for washing machine, and also housing electric meter.
Living & Kitchen Area: 18'9" max x 17'5" max (5.72m max x 5.31m max), A bright double aspect room with windows to sides, and with access onto the private terrace. Two single panel radiators. Downlighting. The kitchen area is spacious but does require remedial work but offers great potential for the new home owner. There is currently a selection of kitchen units without doors. Worktops with inset sink unit. Wall mounted gas fired central heating boiler.
Terrace
Bedroom 1: 11'8" x 10'6" (3.56m x 3.20m), Full height double glazed window. Downlighting. Single panel radiator. Leading to:-
En-Suite Shower Room: Fitted with a white suite comprising:- shower cubicle with large "rain drop" shower head plus separate shower attachment, pedestal wash hand basin, and WC with concealed cistern. Ceramic tiled flooring, and part tiled walls. Recessed display shelf with light. Downlighting. Heated towel rail. Extractor fan.
Bedroom 2: 15'3" x 8'2" (4.65m x 2.49m), Full height double glazed window. Downlighting. Double panel radiator.
Bathroom: Fitted with a white suite comprising:- bath with side panel, shower attachment and shower screen, "floating", WC with concealed cistern and wall mounted wash hand basin. Ceramic tiled flooring, and part tiled walls. Recess with shaver point. Downlighting. Heated towel rail. Extractor fan.
Parking: There is an allocated space for one car.
Property info
For more information about this property, please contact
Kentons, BR6 on +44 1689 867278 * (local rate)
Disclaimer
Property descriptions and related information displayed on this page, with the exclusion of Running Costs data, are marketing materials provided by Kentons, and do not constitute property particulars. Please contact Kentons for full details and further information. The Running Costs data displayed on this page are provided by PrimeLocation to give an indication of potential running costs based on various data sources. PrimeLocation does not warrant or accept any responsibility for the accuracy or completeness of the property descriptions, related information or Running Costs data provided here.


























.png)