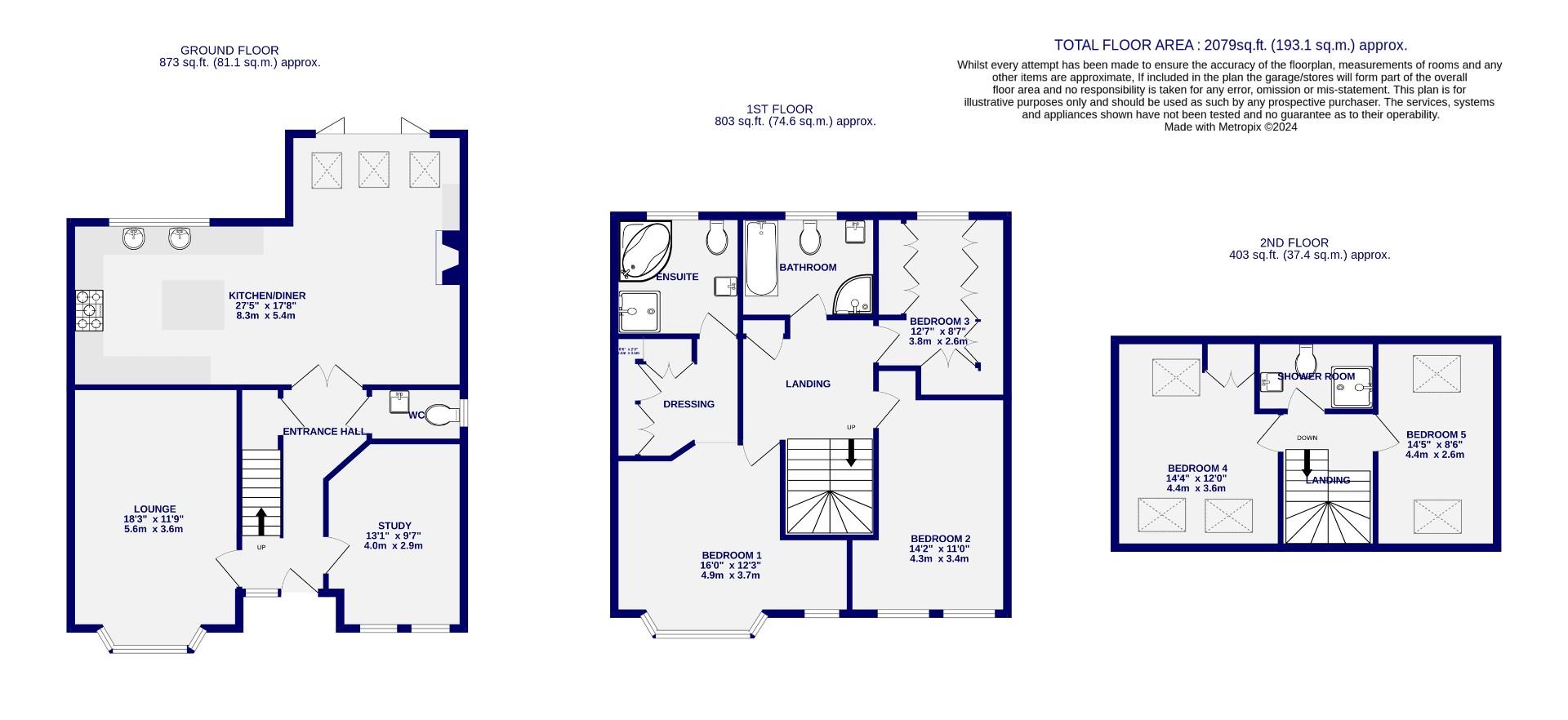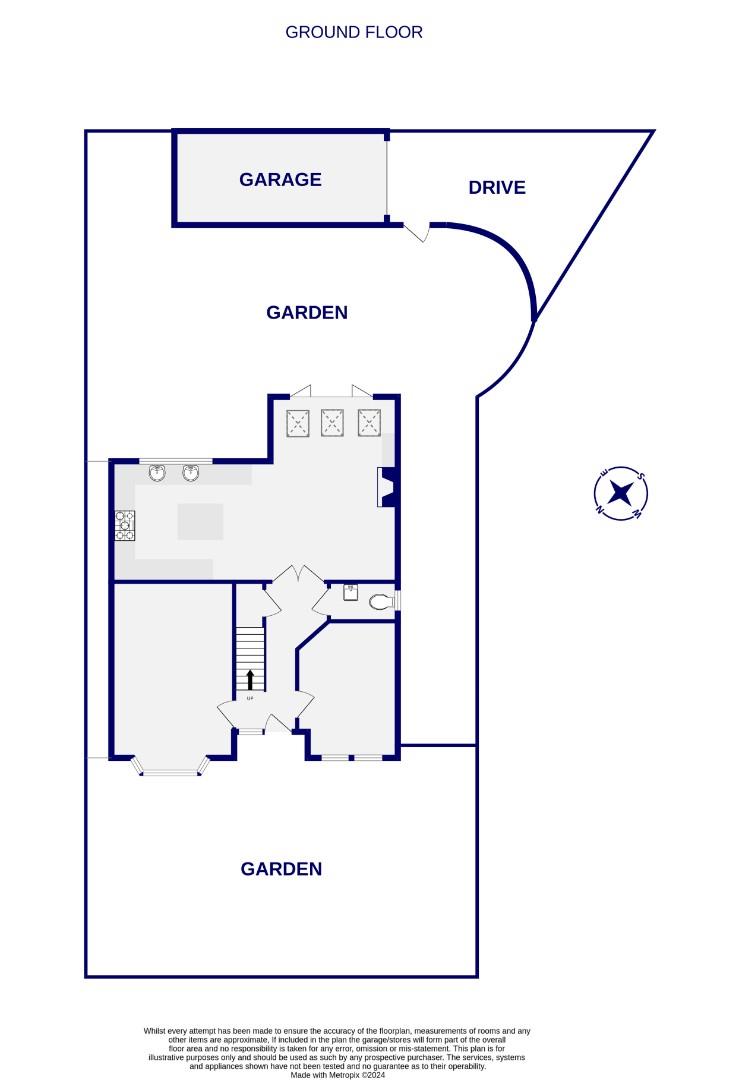Detached house for sale in Principal Rise, Dringhouses, York YO24
* Calls to this number will be recorded for quality, compliance and training purposes.
Property features
- Detached Family Home
- Five Bedrooms
- Large Living Kitchen With Bi- Fold Doors
- Lounge & Snug/Office
- Master Bedroom With Dressing Area & En-Suite Bathroom
- Detached Garage & Off Street Parking
- No Forward Chain
- Great Location
Property description
Positioned on the edge of this popular estate and maintained to the highest of standards throughout is this substantial modern five bedroom detached home. The property, which has over 2,000 sq ft (193 sq.M) of living accomodation, is located just off Tadcaster Road, to the south of York, within close proximity to local amenities, York city centre, within easy reach of the A64 and benefiting from immediate access to off road cycle path into the city centre.
Internally the property briefly comprises; impressive entrance hall with understairs storage cupboard and double doors leading through to the open plan kitchen and living area with feature log burning stove. Bi-fold patio doors and Velux windows create a light and spacious living area opening onto the low maintenance south east facing rear garden. The modern kitchen, with kitchen island, provides generous storage and integrated appliances. There is a generous sized lounge with bay window to the front, snug/office and ground floor w.c.
To the first floor, the impressive master bedroom includes a dressing area with fitted wardrobes, leading to the en-suite bathroom with separate shower and large bath. Two further double bedrooms and house bathroom, complete the first floor accommodation. The second floor features two double bedrooms with Velux windows and shower room.
Externally to the side, there is a driveway which provides off street parking and gives access to the single garage. The south east facing rear garden is predominantly laid to lawn with patio area, decked area and fence boundaries.
This property is an ideal purchase for professionals or the growing family.
Council Tax Band F
Property info
For more information about this property, please contact
Ashtons, YO30 on +44 1904 918656 * (local rate)
Disclaimer
Property descriptions and related information displayed on this page, with the exclusion of Running Costs data, are marketing materials provided by Ashtons, and do not constitute property particulars. Please contact Ashtons for full details and further information. The Running Costs data displayed on this page are provided by PrimeLocation to give an indication of potential running costs based on various data sources. PrimeLocation does not warrant or accept any responsibility for the accuracy or completeness of the property descriptions, related information or Running Costs data provided here.






































.png)

