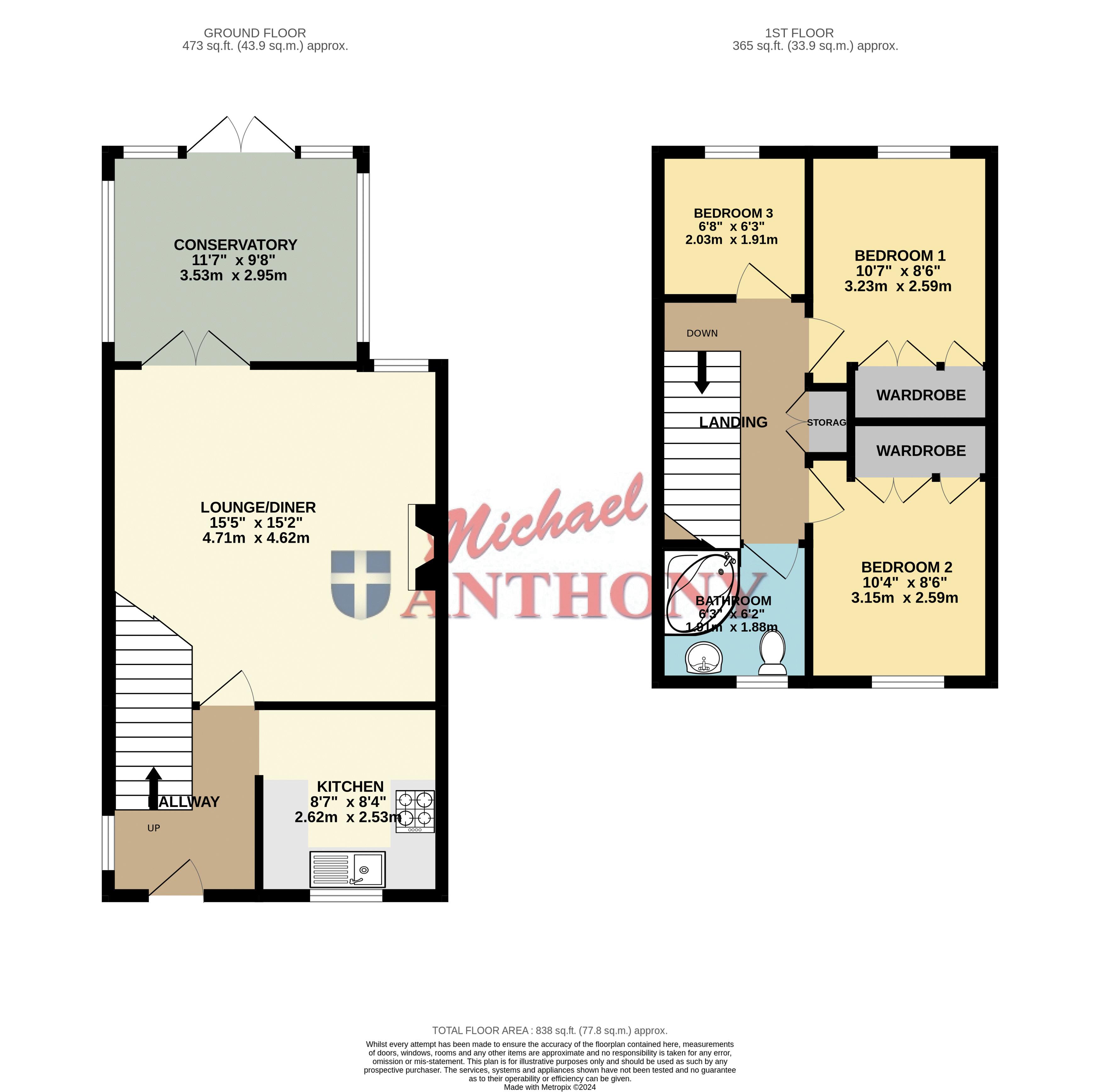Detached house for sale in Bottesford Close, Emerson Valley, Milton Keynes MK4
* Calls to this number will be recorded for quality, compliance and training purposes.
Property features
- Three bedrooms
- Detached
- Lounge/diner
- Conservatory
- Off road parking
- No chain
Property description
Located on the popular west side of Milton Keynes in Emerson Valley is this three bedroom detached property offered with no upper chain.
The property comprises a lounge/diner, conservatory to rear leading on to the garden, a kitchen and bathroom. Further benefits include off road parking.
Emerson Valley is located on the West of Milton Keynes and a range of schools both primary and secondary are within easy access, including the sought after Shenley Brook End secondary school. Local shops, stops and the Emerson Valley parks are all in walking distance.
Entrance
Double glazed door to entrance hall.
Entrance Hall
Double glazed window to side. Radiator, stairs to first floor, doors to lounge/diner and kitchen.
Lounge/Diner
Double glazed double doors to conservatory, double glazed window to rear. Electric fireplace, radiator.
Conservatory
Double glazed double doors to rear, double glazed windows to side and rear. Tiled floor, radiator.
Kitchen
Double glazed window to front. Range of base and eye level units with roll edge work surface over, integrated oven and gas hob with extractor hood over, space for fridge/freezer, space for dishwasher, stainless steel sink with mixer tap, splash back tiling, tiled floor, radiator.
Landing
Access to loft space, radiator, storage cupboard, doors to bedrooms and bathroom.
Bedroom One
Double glazed window to rear aspect. Built in wardrobe, radiator.
Bedroom Two
Double glazed window to front aspect. Radiator, built in wardrobe.
Bedroom Three
Double glazed window to rear. Radiator.
Bathroom
Frosted double glazed window to front aspect. Corner bath and shower with mixer tap, low level w.c.., pedestal wash hand basin, complimentary tiling.
Outside
Front Garden And Parking
Off road parking, flower and shrub border, pathway to front door.
Rear Garden
Patio area, gravel and grass areas, greenhouse, flower and shrub border, enclosed by timber fencing panels, side gated access.
Property info
For more information about this property, please contact
Michael Anthony (Bletchley) Ltd, MK2 on +44 1908 683791 * (local rate)
Disclaimer
Property descriptions and related information displayed on this page, with the exclusion of Running Costs data, are marketing materials provided by Michael Anthony (Bletchley) Ltd, and do not constitute property particulars. Please contact Michael Anthony (Bletchley) Ltd for full details and further information. The Running Costs data displayed on this page are provided by PrimeLocation to give an indication of potential running costs based on various data sources. PrimeLocation does not warrant or accept any responsibility for the accuracy or completeness of the property descriptions, related information or Running Costs data provided here.
























.png)
