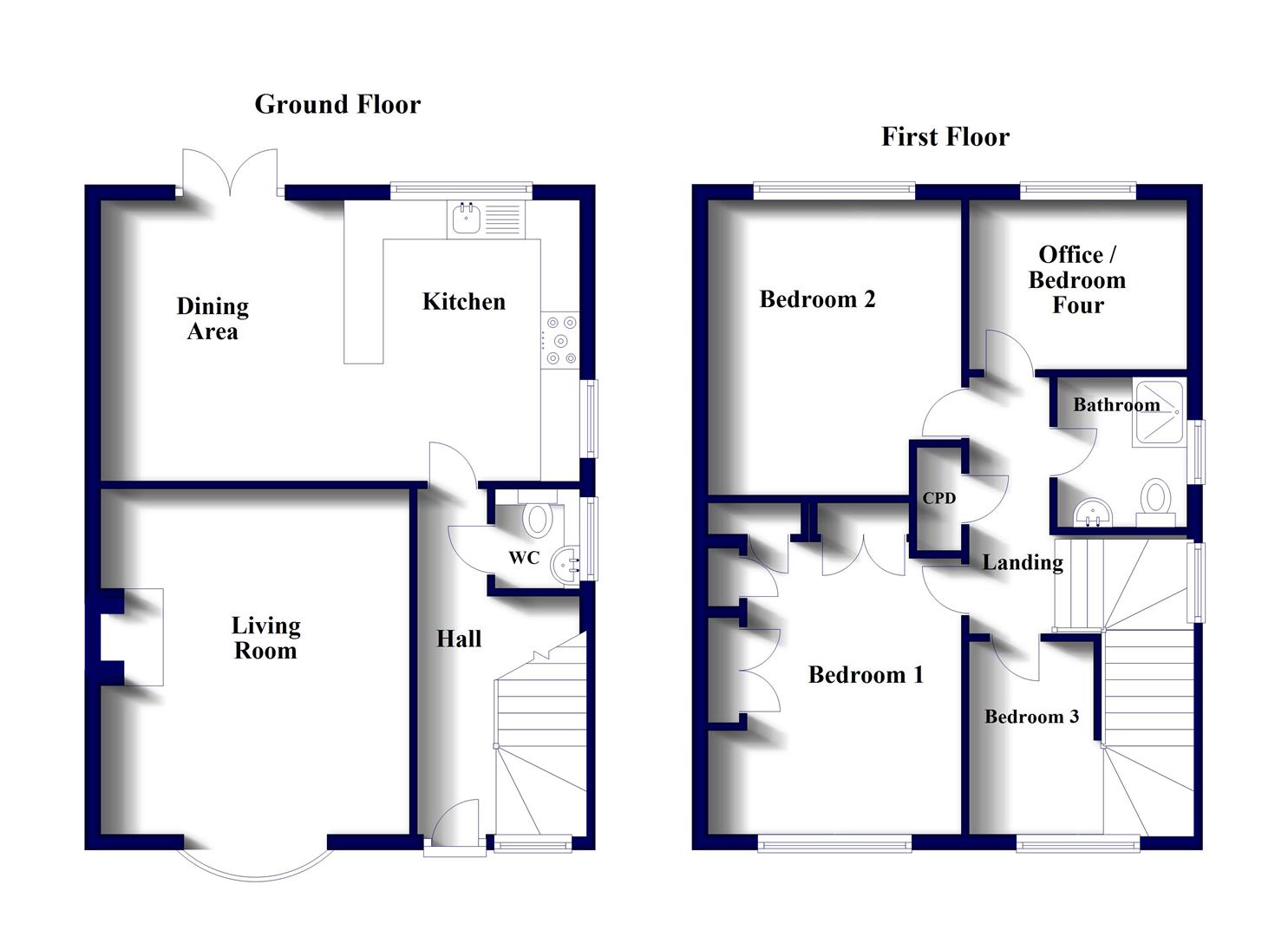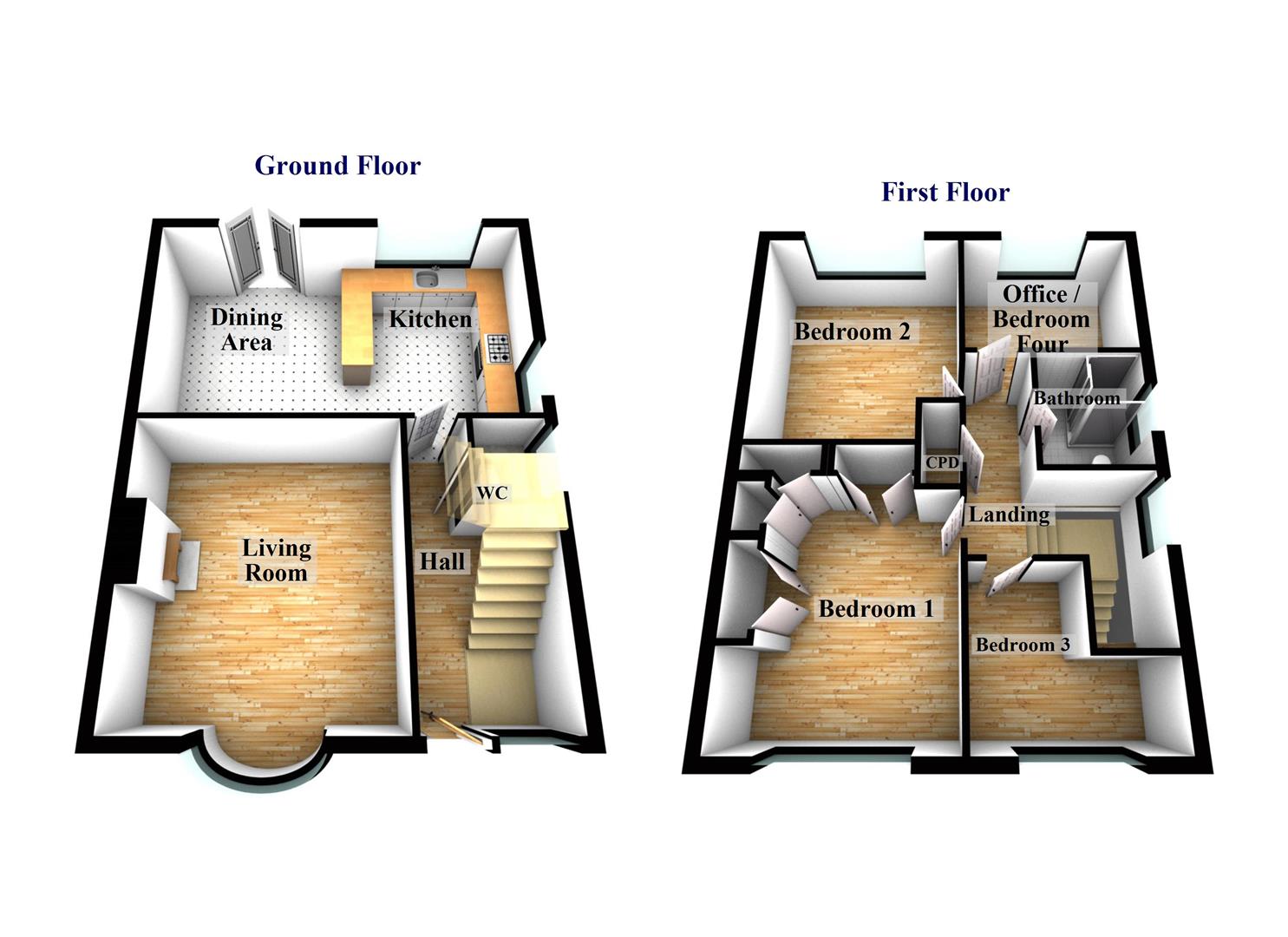Property for sale in The Fairway, Saltburn-By-The-Sea TS12
* Calls to this number will be recorded for quality, compliance and training purposes.
Property features
- Highly Sought After Location
- Close to Saltburn's Amenities & Leisure Facilities
- Recently Renewed Roof with New Gutters & Fascias (Complete 2022)
- Recently Renewed Bathroom Suite (2020)
- Large Driveway & Single Garage providing Ample Off-Street Parking
- Extensive Rear Garden
- Open-Plan Kitchen & Dining Area
- Early Viewing is Advised
- A Perfect Family Home
Property description
Situated in a highly sought after location, a spacious 4-bedroom detached residence. Boasting front & rear gardens, and off-street parking, a fantastic family home. Close to transport links and school and leisure facilities. Would highly recommend an early viewing on this property.
A delightful 4-bed detached property with potential to extend. Benefiting from full new roof, guttering and fascias in 2022, and new bathroom late 2020. Boasting large front driveway and extensive rear garden, situated close to all of Saltburn's amenities and leisure facilities making this the perfect family home.
Tenure details - Freehold.
Council Tax Band - Band-d.
EPC Rating - c-Rating.
Entrance Hall (4.41m x 2.11m (14'5" x 6'11"))
UPVC double glazed door and side panel to the font elevation. Staircase rising to the first floor. Under stairs storage. Access to ground-floor W / C. Radiator.
Living Room (4.41m x 3.95m (14'5" x 12'11"))
UPVC double glazed bow window to front of property. Wall-mounted fire. Carpeted flooring. Radiator.
Kitchen & Dining Area (6.12m x 3.59m (20'0" x 11'9"))
A range of wall, base & drawer units. Marble worktops incorporating stainless steel sink with single drainer and mixer tap. Integrated dishwasher. Space for freestanding cooker. Extractor hood. Breakfast bar. Tiled splash-backs. 2 x UPVC double glazed windows to the side and rear aspects. LED downlighting. Plumbing for washing machine. Karndean flooring. UPVC double glazed French Doors to the rear garden.
Ground Floor W / C (1.37m x1.14m (4'5" x3'8"))
White low-level W/C and wash basin in the vanity unit. UPVC double glazed window to the side aspect.
First Floor
Landing
Storage cupboard. Loft hatch. Carpeted. UPVC double glazed window to the side aspect.
Bedroom One (4.13m x 3.27m (13'6" x 10'8"))
UPVC double glazed window to front aspect. Large fitted wardrobes. Carpeted. Radiator.
Bedroom Two (3.97m x 3.24m (13'0" x 10'7"))
UPVC double glazed window to rear aspect. Carpeted flooring. Radiator.
Bedroom Three (3.25m x 2.80m (10'7" x 9'2"))
UPVC double glazed window to front aspect. Carpeted flooring. Radiator. Storage cupboard over the stairs.
Bedroom Four / Office (2.85m x 2.16m (9'4" x 7'1"))
UPVC double glazed window to rear aspect. Carpeted flooring. Radiator. Fitted office furniture.
Bathroom (2.16m x 1.84m (7'1" x 6'0"))
Low level W/C. Walk in shower cubicle. Hand basin encased in vanity unit. Tiled walls and floor. Composite heated towel rail. UPVC Double glazed window to side aspect. Bathroom recently renovated and fitted late 2020.
External
Front - Large block-paving driveway.
Rear - Large enclosed private garden laid to lawn with established borders, mature trees and additional seating / patio areas. Room to extend. Enviable plot.
Front Elevation
Disclaimer
Please note that all measurements contained in these particulars are for guidance purposes only and should not be relied upon for ordering carpets, furniture, etc. Anyone requiring more accurate measurements may do so by arrangement with our office.
Our description of any appliances and / or services (including any central heating system, alarm systems, etc.) should not be taken as any guarantee that these are in working order. The buyer is therefore advised to obtain verification from their solicitor, surveyor or other qualified persons to check the appliances / services before entering into any commitment.
The tenure details and information supplied within the marketing descriptions above are supplied to us by the vendors. This information should not be relied upon for legal purposes and should be verified by a competent / qualified person prior to entering into any commitment.
Property info
For more information about this property, please contact
Inglebys Estate Agents, TS12 on +44 1287 567936 * (local rate)
Disclaimer
Property descriptions and related information displayed on this page, with the exclusion of Running Costs data, are marketing materials provided by Inglebys Estate Agents, and do not constitute property particulars. Please contact Inglebys Estate Agents for full details and further information. The Running Costs data displayed on this page are provided by PrimeLocation to give an indication of potential running costs based on various data sources. PrimeLocation does not warrant or accept any responsibility for the accuracy or completeness of the property descriptions, related information or Running Costs data provided here.











































.png)
