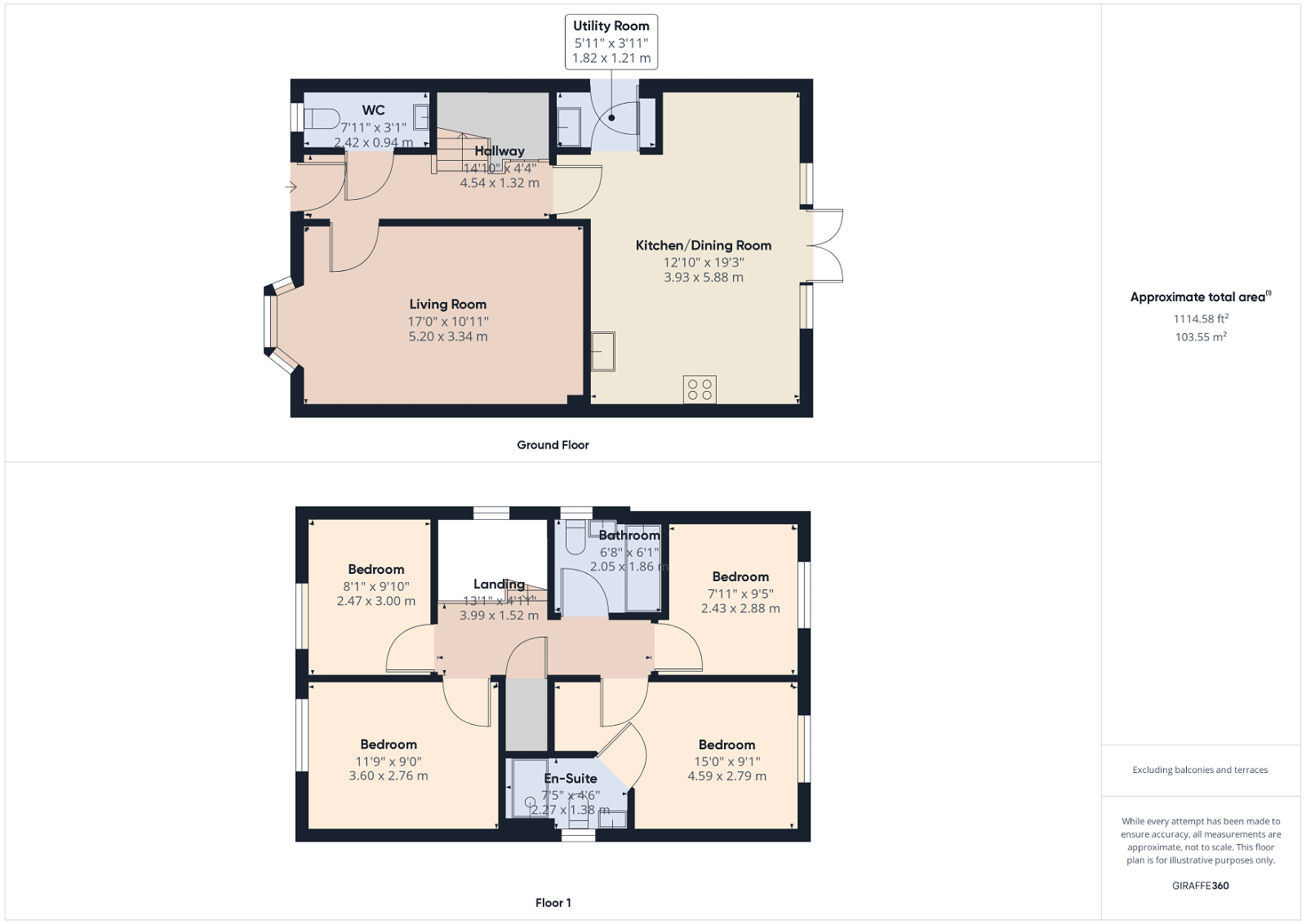Detached house for sale in Brickfield Close, Moulton NN3
* Calls to this number will be recorded for quality, compliance and training purposes.
Property features
- Detached Property
- Immaculately Presented
- Four Bedrooms
- Open-Plan Kitchen/Dining Room
- Utility And Cloakroom
- En-Suite To Master
- Landscaped Garden
- Detached Garage
- Council Tax Band E
- Energy Efficiency Rating B
Property description
Jon and Co are delighted to present this stunning four-bedroom detached property by Mulberry Homes, which is now available on the market. Meadow View Fields, located on the outskirts of the village of Moulton, is just a short stroll away from the village center and a variety of local amenities, as well as two popular village schools. The development boasts a beautiful open aspect and offers many additional features for added convenience, such as electric car charging points and automated smart parcel delivery boxes. The property comprises an entrance hall, cloakroom WC, living room, an open-plan kitchen/family room with fitted appliances, and a utility room on the ground floor. On the first floor, there is a landing that leads to the master bedroom with an en-suite, three additional bedrooms, and a family bathroom. Externally, there is a driveway that provides off-road parking, a landscaped rear garden, and a detached single garage. Additionally, the property comes with the remainder of the 10-year NHBC warranty.
Ground Floor
Hallway
Entry via a part glazed composite door, tiled floor, stairs rising to first floor, inset ceiling spotlights and under-stairs storage cupboard.
Cloakroom / W.C - 2.42m x 0.94m (7'11" x 3'1")
Fitted with a low level W.C and hand wash basin. Tiled splash backs and tiled floor, inset ceiling spotlights and an obscured double glazed window to the front aspect.
Living Room - 5.2m x 3.34m (17'0" x 10'11")
Double glazed bay window to the front aspect, media plate.
Kitchen / Dining Room - 5.88m x 3.93m (19'3" x 12'10")
Fitted with a range of white high-gloss wall and base mounted units with work surfaces over, under pelmet lighting and a one and a half sink and drainer with mixer tap over. Five ring 'Bosch' gas hob with stainless steel extractor over and 'Bosch' electric double oven. Integrated fridge/freezer and integrated dishwasher. Space for a large family dining table. Television point, inset ceiling spotlights and a double glazed French doors with casement windows to the side.
Utility Room - 1.82m x 1.21m (5'11" x 3'11")
Work surface and stainless steel sink with mixer tap over. Space and plumbing for a washing machine and space for a tumble dryer. Cupboard housing 'Ideal Logic' combination boiler and a double glazed door to the side aspect.
First Floor
Landing
Loft access, airing cupboard with fitted shelving and doors to;
Master Bedroom - 4.59m x 2.79m (15'0" x 9'1")
Double glazed window to the rear aspect, television point and a door to the ensuite.
Ensuite - 2.27m x 1.38m (7'5" x 4'6")
Fitted with a three piece suite comprising of a walk-in shower cubicle with glass shower screen and mains power shower over, low level W.C and pedestal wash hand basin. Tiling to half height, inset ceiling spotlights, towel radiator, shaver point, tiled flooring and an obscure double glazed window to the side aspect.
Bedroom Two - 3.6m x 2.76m (11'9" x 9'0")
Double glazed window to the front aspect, television point.
Bedroom Three - 3m x 2.47m (9'10" x 8'1")
Double glazed window to the front aspect.
Bedroom Four - 2.05m x 1.86m (6'8" x 6'1")
Double glazed window to the rear aspect.
Family Bathroom - 2.05m x 1.86m (6'8" x 6'1")
Fitted with a three piece suite comprising of a panelled bath with shower fitting over, low level W.C and pedestal wash hand basin. Tiled splash backs and tiled floor. Obscured double glazed window to the side aspect.
Externally
Front Garden
Laid to lawn with shrub borders and pathway leading to the front door.
Rear Garden
A beautifully landscaped rear garden which offers a good degree of privacy. Patio area leading onto an articial grass lawn and raised planters with flowers and shrubs. Fully enclosed with wood panelled fencing and gated side access. External tap and lighting.
Garage
Off road parking to the side of the property with space for two vehicles leading to a single garage with up and over door. The garage has power and lighting connected.
Property info
For more information about this property, please contact
Jon & Co, NN3 on +44 1604 313602 * (local rate)
Disclaimer
Property descriptions and related information displayed on this page, with the exclusion of Running Costs data, are marketing materials provided by Jon & Co, and do not constitute property particulars. Please contact Jon & Co for full details and further information. The Running Costs data displayed on this page are provided by PrimeLocation to give an indication of potential running costs based on various data sources. PrimeLocation does not warrant or accept any responsibility for the accuracy or completeness of the property descriptions, related information or Running Costs data provided here.


































.png)