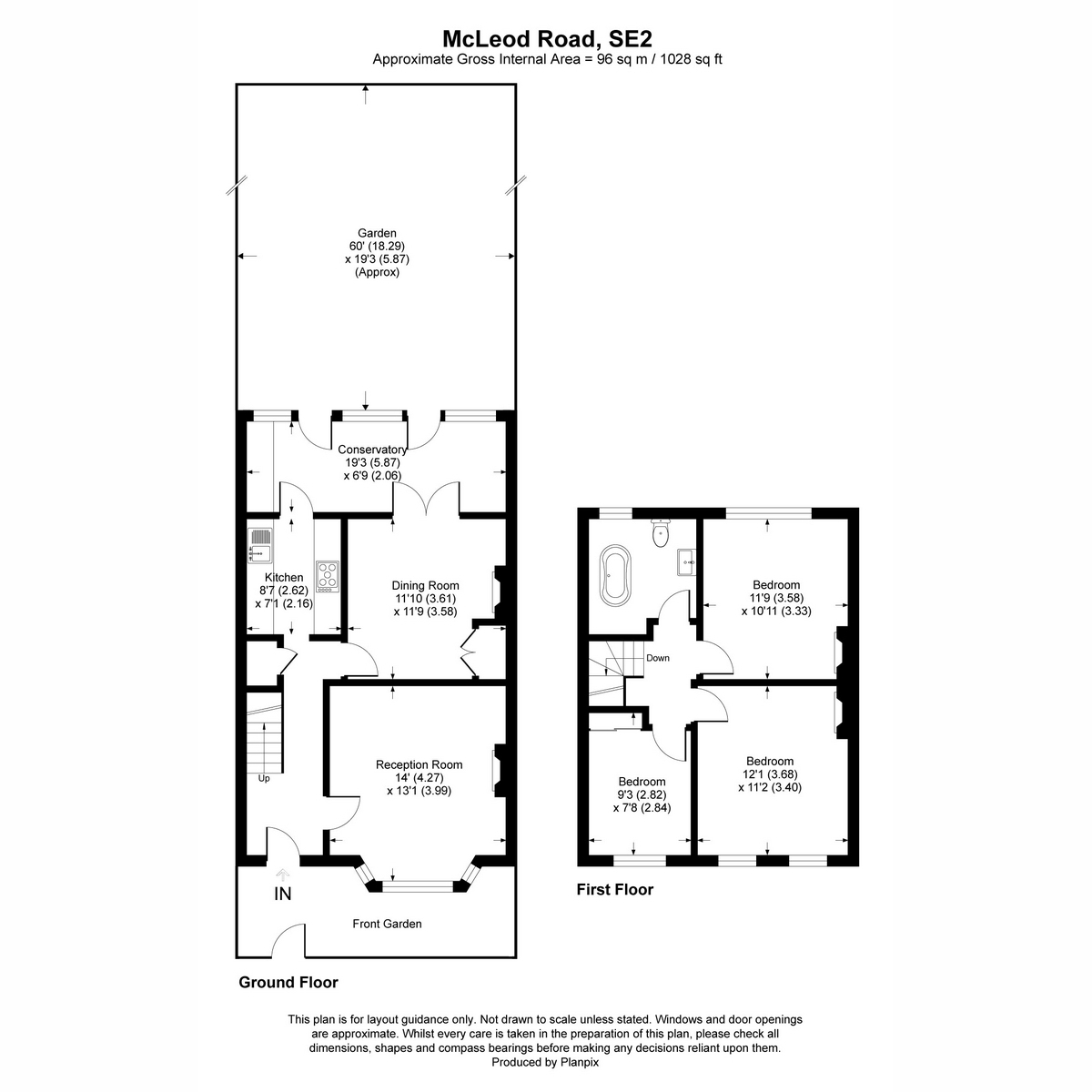Terraced house for sale in Mcleod Road, Abbey Wood SE2
* Calls to this number will be recorded for quality, compliance and training purposes.
Property features
- Guide Price £500,000 - £520,000
- Abbey Wood Elizabeth Line: 0.8mile walk
- Southerly-Facing Rear Garden
- Three Bedrooms
- Two Receptions | Separate Kitchen
- Southerly Facing Rear Garden
- Beautifully Presented Home
- Located in the sought-after 'Co-Op Estate'
- Close to Schools, Shops, Bus routes, Parks
- EPC: D 68 | Council Tax Band: C
Property description
** Guide Price: £500,000 - £520,000 ** This gorgeous Victorian Style home is located in the highly-regarded Co-Op development in Abbey Wood, with the Elizabeth Line just a 0.8mile walk (or bus ride) away, and a good selection of primary and secondary schools nearby, as well as shops, bus routes, and plenty of parks and woodlands.
This home oozes style inside and out, with an attractive façade of part-brick and part-render exterior, complimented by sash windows and fitted blinds in the living room bay-window. The interior is just as attractive with bold colour schemes from the moment you walk in through the front door into the Entrance Hall with contrasting white-painted woodwork, which works really well with the character of the home. The bold colour schemes continue into the Dining Room and Living Room, both of which have plenty of floorspace and tall windows allowing in plenty of natural light. The Kitchen is kept separate, and is fitted with slick grey high-gloss wall and base units with complimenting worksurface and briquette tiles as splashback. There's a Conservatory/Lean-To spanning the width of the property offering excellent added storage space, or it would be great as a hobby room with a garden view.
Upstairs, the property has a Landing with loft hatch, and a stunning family Bathroom consisting of 4 pc suite: Low level WC, wash basin, bath and separate shower cubicle. The Three Bedrooms are well-proportioned with 2 doubles and a large single room, which also has a fitted wardrobe.
Externally the property boasts a Southerly Facing Rear Garden capturing the best of the day-long sunshine. There's a generous size patio seating area, plenty of lawn for pleasing aesthetics, and a storage shed to the rear.
We encourage an early viewing or you may be disappointed to miss out! Call James Gorey Estate Agents Today to schedule your viewing!
Agent Notes
All details are based on information supplied by the seller and should be verified by your solicitor prior to exchanging contracts.
- Reason for selling: Relocation out of London
- Sellers Situation: Actively Looking
- Time lived/owned: 4 years
- Subject to a grant of probate: No
- Subject to a tenancy: No
- Parking arrangements: On street parking (no permit required)
- Council tax band: C
- EPC Rating: D 68
- Type of heating system: Gas central heating, Conventional system in In utility area
- Heating system age: Unknown
- Double glazed windows: Full
- Fuse board located: Under the stairs
- Loft: Yes, Part Boarded, Insulated, Ladder
- Tenure: Freehold
Disclaimer
The Consumer Protection from Unfair Trading Regulations (CPRs) necessitate estate and letting agents to provide ‘Material Information’ so that consumers can make informed decisions when they buy or let a property. This material information can be found using the ‘Brochure’ link on this website or on . All details are provided in good faith by the owner and to the best of their knowledge and do not form part of any offer or contract. You should verify all information by inspection or with your solicitor. Nothing within the material information constitutes a survey or legal advice and we have not tested any services, equipment or facilities.
Any successful offer on a sales property may be subject to a Reservation Agreement which is signed to show commitment and to protect both buyer and seller while proceeding to exchange of contracts. Please check the 'Material Information' to see if a reservation agreement is required and for further details of this
Property info
For more information about this property, please contact
James Gorey Estate Agents - South East London and North Kent, DA15 on +44 20 8128 4216 * (local rate)
Disclaimer
Property descriptions and related information displayed on this page, with the exclusion of Running Costs data, are marketing materials provided by James Gorey Estate Agents - South East London and North Kent, and do not constitute property particulars. Please contact James Gorey Estate Agents - South East London and North Kent for full details and further information. The Running Costs data displayed on this page are provided by PrimeLocation to give an indication of potential running costs based on various data sources. PrimeLocation does not warrant or accept any responsibility for the accuracy or completeness of the property descriptions, related information or Running Costs data provided here.



























.png)
