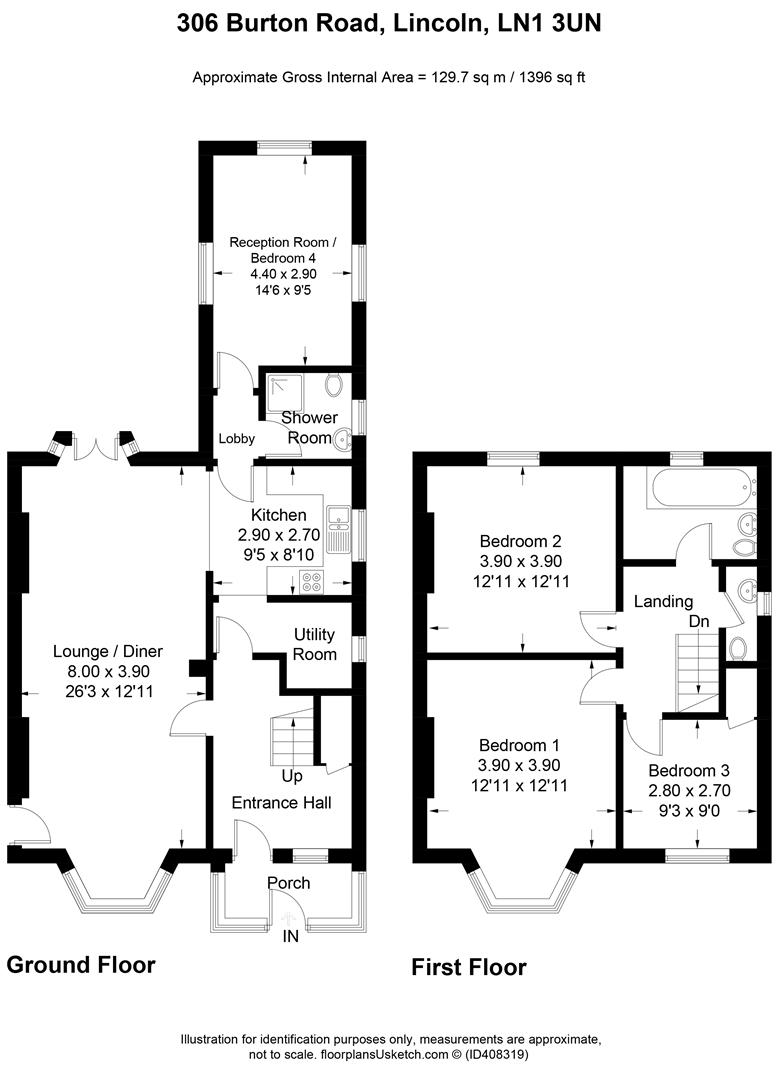Detached house for sale in Burton Road, Lincoln LN1
* Calls to this number will be recorded for quality, compliance and training purposes.
Property features
- Detached Family House
- Lounge Diner
- Kitchen
- Three/Four Bedrooms
- Bathroom & Shower Room
- Sought After Location
- Larger Than Average Garden
Property description
A superb detached house on one of the most popular streets in Uphill Lincoln. As well as extensive accommodation internally, this prominent dwelling also boasts a separate garage, ample private parking and a large garden laid mainly to lawn at the rear.
Description
A superb Four Bedroom detached house on one of the most popular streets in Uphill Lincoln. As well as extensive accommodation internally, this prominent property also boasts a separate garage, ample private parking and a large garden laid mainly to lawn at the rear.
Location
The city of Lincoln is one of England's most historic cities, with the impressive Norman castle and one of the finest medieval cathedrals in Europe. The city also benefits from two well-regarded universities, a fantastic entertainment district and a wealth of bars and restaurants. The property is situated on the edge of the historic bailgate area of Lincoln, a popular part of the city with picturesque streets and historic interest, as well as having a superb selection of amenities, schools and excellent transport links. The A15 and the A46 roads provide direct access to the north and south of the county. There are also direct trains to London and Edinburgh from Newark Northgate, within easy reach of Lincoln.
Accommodation
Entrance Porch
Tiled floor, uPVC double glazed windows and door and wall light.
Hallway
Carpet, composite front door, mosaic glazed window, ceiling light, radiator and understairs cupboard.
Lounge Diner (3.93m 9.34 (12'10" 30'7"))
Carpet, uPVC double glazed window and French doors, ceiling lights, feature gas fireplace and radiators.
Kitchen (3.9m x 2.7m (12'9" x 8'10" ))
Tiled floor, fitted wall and base units, integrated double oven, four ring electric hob, microwave, fridge, Belfast sink, uPVC double glazed window, extractor fan, space for an American style fridge freezer, tiled splashback and recessed spotlights.
Lobby
Carpet, uPVC double glazed window and door and ceiling light.
Utility Room (1.82m x 2.86m (5'11" x 9'4"))
Lino floor, uPVC double glazed window, space and plumbing for a washing machine and dryer, gas fired Wocester boiler and shelves.
Shower Room (1.90m x 1.71m (6'2" x 5'7"))
Tiled floor and walls, low level WC, pedestal wash hand basin, electric shower, heated towel rail, uPVC double glazed window, extractor and ceiling light.
Bedroom Four/Office (4.4m x 2.9m (14'5" x 9'6" ))
Carpet, uPVC double glazed windows, radiator, ceiling light and loft access.
First Floor Landing
Carpet, ceiling light, loft access and radiator.
Bedroom One (4.59m x 3.9 (15'0" x 12'9"))
Carpet, uPVC double glazed windows, ceiling light and radiator.
Bedroom Two (3.9m x 3.9m (12'9" x 12'9"))
Carpet, ceiling light, uPVC double glazed window and radiator.
Bedroom Three (2.8m x 2.7m (9'2" x 8'10"))
Carpet, uPVC double glazed window, radiator, ceiling light and storage cupboard.
Wc
Lino floor, low level WC, pedestal wash hand basin, radiator, tiled walls, uPVC double glazed window and ceiling light.
Bathroom (2.10m x 2.88m (6'10" x 9'5"))
Lino floor, pedestal wash hand basin, roll top bath, mains shower, heated towel rail, tiled walls, uPVC double glazed window, extractor and recessed spotlights.
Outside
Front - concrete driveway with wall and hedged boarders leading to a detached single garage
Rear - patio leading to a lawned garden with hedged borders and mature trees.
Tenure
Freehold with vacant possession on completion.
Council Tax Band
Council Tax Band: C
Lincoln City Council
Energy Performance Certificate
EPC: D
Viewings
Strictly via the Sole Agents:
Particulars
Drafted following clients' instruction of January 2023.
Please note the photographs are from August 2021
Additional Information
For additional info, please contact the agents or visit us at our offices:
E:
T: Atton Place, 32 Eastgate, Lincoln, LN2 1QA
Buyer Identity Checks
Please note that prior to communicating any offer, Mount & Minster are required to verify the identity of the buyer to comply with the requirements of the Money Laundering, Terrorist Financing and Transfer of Funds (Information on the Payer) Regulations 2017.
Property info
For more information about this property, please contact
Mount & Minster LLP, LN2 on +44 1522 397394 * (local rate)
Disclaimer
Property descriptions and related information displayed on this page, with the exclusion of Running Costs data, are marketing materials provided by Mount & Minster LLP, and do not constitute property particulars. Please contact Mount & Minster LLP for full details and further information. The Running Costs data displayed on this page are provided by PrimeLocation to give an indication of potential running costs based on various data sources. PrimeLocation does not warrant or accept any responsibility for the accuracy or completeness of the property descriptions, related information or Running Costs data provided here.



























.png)