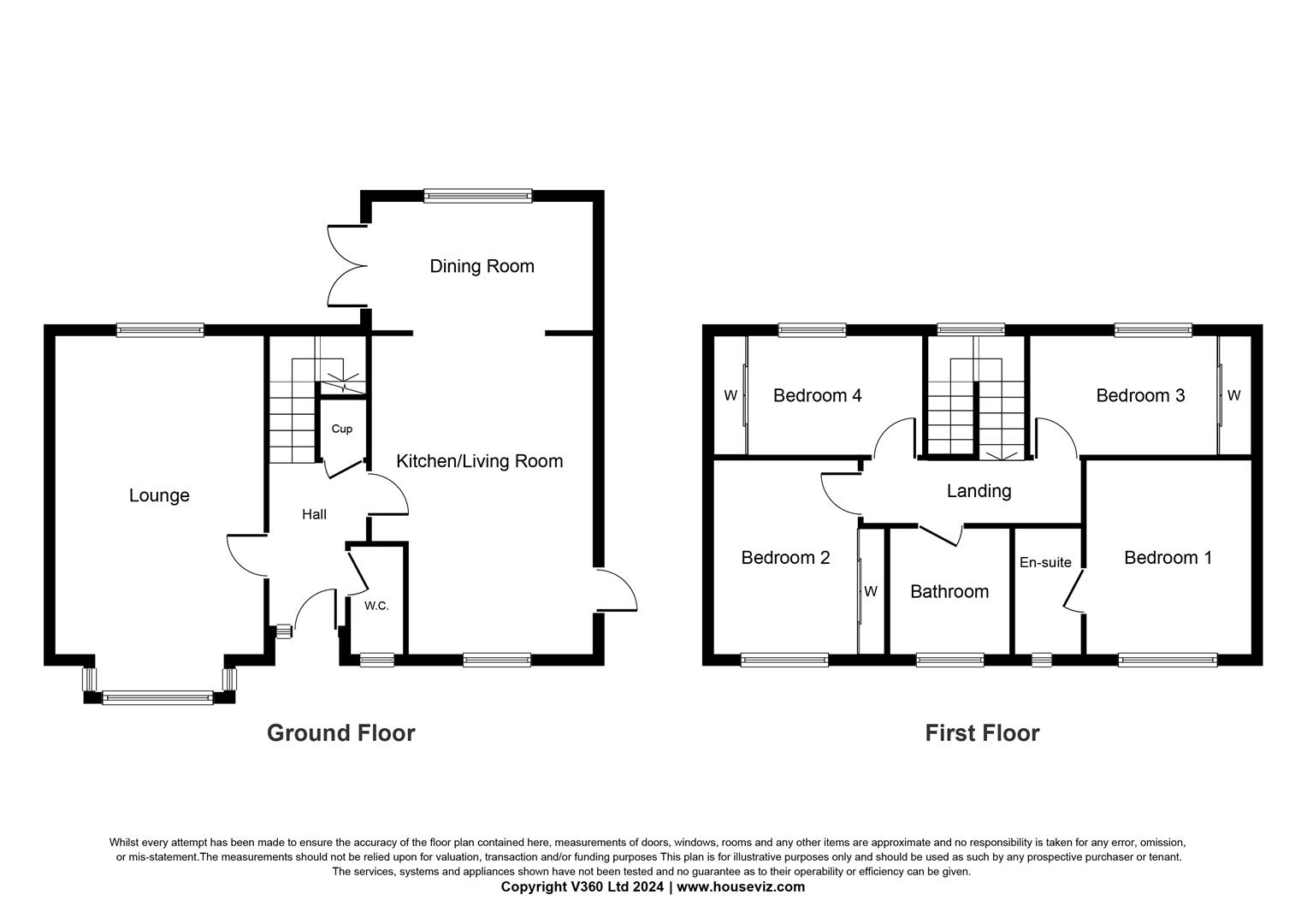Detached house for sale in Cardinal Grove, Fairfield, Stockton-On-Tees TS19
* Calls to this number will be recorded for quality, compliance and training purposes.
Property features
- Detached house
- 4 bedrooms
- Downstairs WC
- Double glazed
- Gas central heating
- Extended
- Double driveway with parking for up to 6 cars
- Cul de sac position
Property description
This extended detached house is located at the head of a cul de sac on a modern development favoured by the family buyer due to the close proxmity of reputable schools to include St Patrick's Primary School, St Bedes Secondary School and Stockton Sixth Form College.
Accommodation is gas centrally heated, double glazed and in brief comprises to the ground flooor a hallway, lounge, modern kitchen flowing into a dining area and fitted with integrated dishwasher, microwave, double oven, washing machine, fridge freezer and a freestanding wine cooler ins included, ground floor wc. To the first floor are 4 bedrooms (3 with fitted robes), the master bedroom benefits an ensuite shower room and the family bathroom provides a shower cubicle in addition to a bath.
Externally there is a gravelled low maintenance garden to the front and long block paved driveway continuing through double gates providing parking for up to 6 cars and leading to the double garage. To the rear is a good size garden with lawned area, water features and 2 patio areas.
Hall
Kitchen (3.96m x 5.89m (13" x 19'4"))
Dining Room (4.04m x 2.36m (13'3" x 7'9"))
Ground Floor Wc (1.93m x 0.99m (6'4" x 3'3"))
Lounge (3.63m x 5.87m (11'11" x 19'3"))
Landing
Bedroom One (3.12m x 3.71m (10'3" x 12'2"))
Bedroom Two (2.72m x 3.73m (8'11" x 12'3" ))
Bathroom (2.72m x 1.93m (8'11" x 6'4"))
Bedroom Three (2.11m x 3.43m (6'11" x 11'3" ))
Bedroom Four (3.12m x 2.11m (10'3" x 6'11"))
Ensuite (2.72m x 0.94m (8'11" x 3'1"))
Property info
For more information about this property, please contact
Gowland White - Chartered Surveyors, TS18 on +44 1642 966057 * (local rate)
Disclaimer
Property descriptions and related information displayed on this page, with the exclusion of Running Costs data, are marketing materials provided by Gowland White - Chartered Surveyors, and do not constitute property particulars. Please contact Gowland White - Chartered Surveyors for full details and further information. The Running Costs data displayed on this page are provided by PrimeLocation to give an indication of potential running costs based on various data sources. PrimeLocation does not warrant or accept any responsibility for the accuracy or completeness of the property descriptions, related information or Running Costs data provided here.






























.png)

