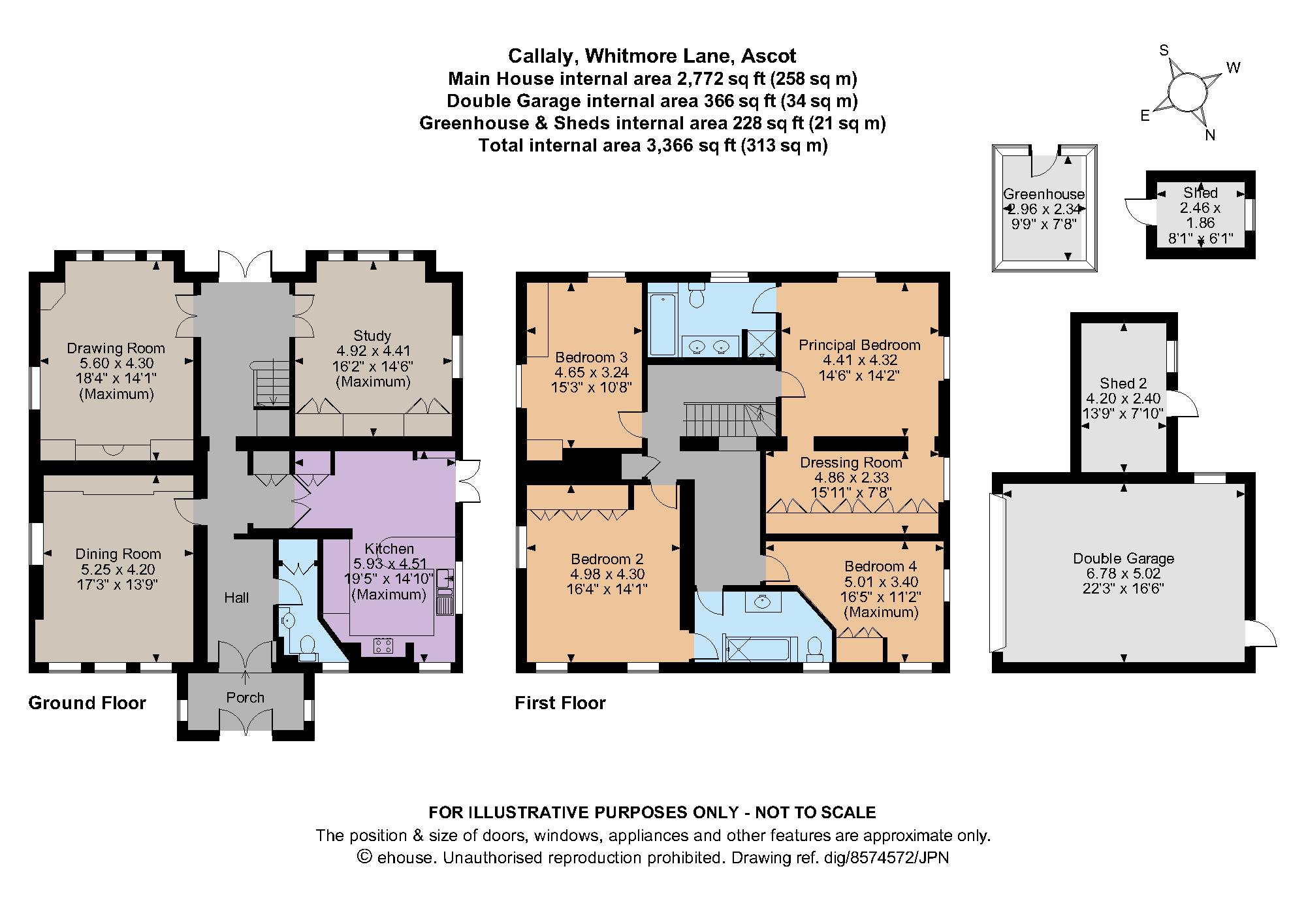Detached house for sale in Whitmore Lane, Ascot, Berkshire SL5
* Calls to this number will be recorded for quality, compliance and training purposes.
Property features
- Reception hall
- Drawing room
- Dining room
- Study
- Kitchen/breakfast room
- Principal bedroom with en suite bathroom & dressing room
- 3 Further bedrooms, 1 en suite
- Family bathroom
- Double garage
Property description
With white painted elevations and decorative period architecture, Callaly is a handsome property featuring symmetrical design, ornate plastering, double glazed lofty sash windows, high ceilinged rooms, arched apertures and dado rails. The elegant accommodation comprises a drawing room with bay window recess, centred around a feature fireplace, and an adjacent formal dining room which offers the perfect setting for hosting family and friends. The ground floor also provides a further reception room, which currently presents as a spacious study, with bespoke storage and shelving offering the ideal refuge for home-workers. A light-filled kitchen/breakfast room features painted brick walls and is fitted with high and low level cabinetry, with a breakfast bar unit creating a subtle divide to the informal dining area.
From here French doors provide a seamless
transition from the inside to the outside.
A classic winder staircase rises to a roomy landing which gives access to the family bathroom and four bedrooms, all of which have double aspect views over the garden, making them exceptionally light and airy and benefit from built in wardrobes with ample storage space. The principal room enjoys south and westerly outlooks and offers a luxurious retreat with a generous dressing room and en suite bathroom.<br /><br />The gardens and grounds at Callaly are particularly noteworthy having been aesthetically-designed to create a picture-perfect series of outdoor rooms in keeping with the refinement of the house and with a full irrigation system installed throughout. In addition there is a Victorian style greenhouse which is fully heated. There are clipped evergreen hedges, topiary bushes, a formal pond with aquatic planting, swathes of well-maintained lawn interspersed with mature and specimen trees and framed by borders containing colourful and fragrant flora. A paved terrace with decorative stone balustrade offers opportunities for outdoor dining and relaxation whilst enjoying the south-westerly aspect, and there is an immaculate parterre rose garden bordered by a dry stone wall and with a circular steps feature. A timber pergola walkway is adorned by climbing roses and edged by lavender and a row of pleached beech trees mark the edge of the gravelled driveway which extends to the frontage of the house, providing parking for numerous vehicles and leading to the double garage.<br /><br />With Windsor Great Park a mere half a mile away, the property enjoys a sought-after location just to the north of Sunningdale and with Sunninghill to the west. Both villages offer local amenities with Ascot town centre close-by for a more comprehensive range of shopping and leisure facilities. Road connections are excellent with easy access to both the M3 (J3) and the M25 (J13) and rail services to London (Waterloo) are available from Sunningdale and Ascot stations. Well-regarded schooling in the vicinity includes Holy Trinity Primary School, Sunningdale School, The Marist and Charters School.
Property info
For more information about this property, please contact
Strutt & Parker - Ascot, SL5 on +44 1344 933881 * (local rate)
Disclaimer
Property descriptions and related information displayed on this page, with the exclusion of Running Costs data, are marketing materials provided by Strutt & Parker - Ascot, and do not constitute property particulars. Please contact Strutt & Parker - Ascot for full details and further information. The Running Costs data displayed on this page are provided by PrimeLocation to give an indication of potential running costs based on various data sources. PrimeLocation does not warrant or accept any responsibility for the accuracy or completeness of the property descriptions, related information or Running Costs data provided here.






































.png)

