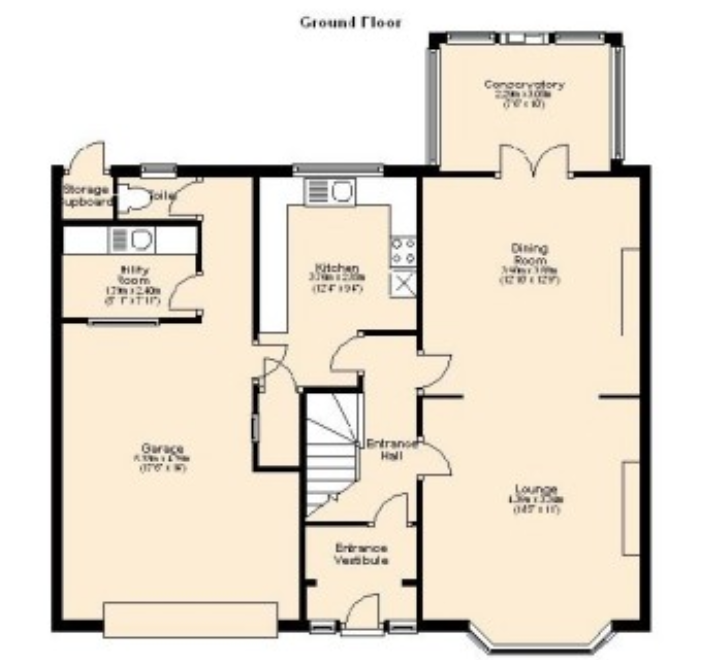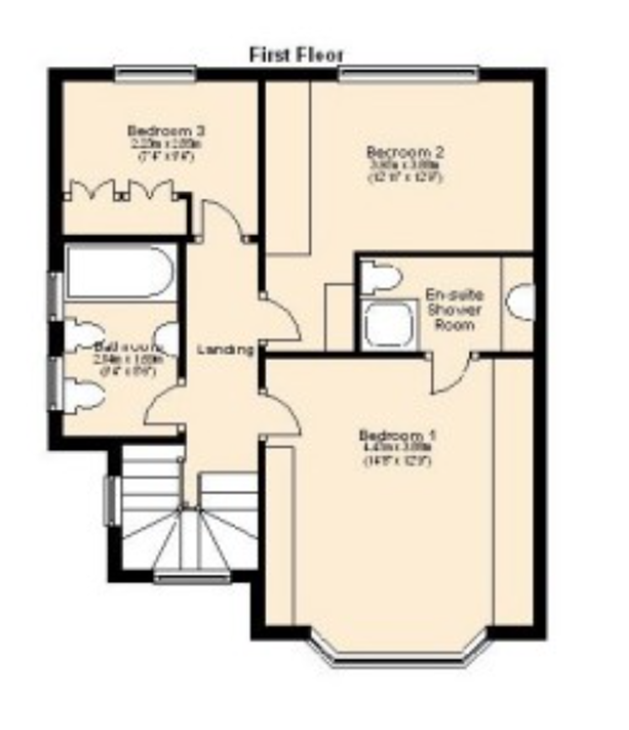Semi-detached house for sale in Outland Road, Plymouth PL2
* Calls to this number will be recorded for quality, compliance and training purposes.
Property features
- Semi-detached
- 3 bedrooms (master with en-suite)
- Double garage and off-road parking
- Highly desirable location
- Family home
- Modern fitted shower room
- Generously sized level rear garden
- 3 reception rooms
- UPVC double glazing
- Gas central heating
Property description
Set in a highly desirable location is this spacious 3 bedroom semi-detached family home, built in the 1930’s. Perfectly positioned opposite central park and home park football ground, close to sought after schools, shops and great transport links, this property benefits from a double garage, off road parking and a generous sized rear level garden, suitable for an expanding family. This fantastic home presents itself with plenty of opportunity to make a beautiful dwelling that you can really call your home. EPC - C
Set in a highly desirable location is this spacious 3 bedroom semi-detached family home, built in the 1930's. Perfectly positioned opposite central park and home park football ground, close to sought after schools, shops and great transport links, this property benefits from a double garage, off road parking and a generous sized rear level garden, suitable for an expanding family. This fantastic home presents itself with plenty of opportunity to make a beautiful dwelling that you can really call your home. EPC - C
Leaded light glazed panel door to;
entrance porch Ceramic tiled flooring, panelled radiator, half glazed door to;
entrance hall Stairs to first floor with wooden balustrade, doors lead from the landing providing access to all ground floor rooms.
Lounge 14'1 into bay x 12'7 (4.30m x 3.85m) Ornate fire surround with inset electric fire on raised marble hearth, double panelled radiator, coving to ceiling, UPVC double glazed bay window to front elevation. Archway to;
dining room 13'5 x 12'8 (4.09m x 3.86m) Panelled radiator, UPVC double glazed French doors to;
conservatory 10' x 7'3 (3.07m x 2.23m) UPVC double glazed construction with matching French doors to rear garden.
Kitchen 12'4 x 9'3 (3.76m x 2.84m) Fitted with a range of white shaker style base and eye level units, granite effect worktops, inset one and a half bowl, single drainer, stainless steel sink unit with mixer tap, integrated double oven and 4 ring electric hob with extractor over, panelled radiator, built-in pantry cupboard housing wall mounted gas boiler providing hot water and central heating, ceramic tiled flooring, UPVC double glazed window to rear elevation. Door to;
garage Double garage. Remote control roller door, power and light connected. Archway to outer hallway providing access to;
utility room 7'5 x 5'11 (2.25m x 1.82m) Plumbing for washing machine, space for tumble dryer, single bowl, single drainer, stainless steel sink unit with cupboards under and eye level cupboards over, space for a fridge freezer.
Cloakroom Low level WC, opaque UPVC double glazed window to rear elevation.
First floor
landing Access to loft space, UPVC double glazed windows to front and side elevation, doors lead off the landing providing access to all first floor rooms.
Bedroom one 14'11 into bay x 11'8 (4.55m x 3.57m) Range of fitted bedroom furniture incorporating 2 double wardrobes, bedside cabinets and storage cupboards over bed recess. Panelled radiator, UPVC double glazed bay window to front elevation. Door to;
en-suite shower room 7'5 x 4'7 (2.26m x 1.41m) Corner glazed shower cubicle with electric shower, low level WC, vanity wash hand basin with storage cupboards under and tiled surround, panelled radiator, shaving socket.
Bedroom two 9'11 x 8'7 (3.04m plus wardrobe x 2.63m) Panelled radiator, UPVC double glazed window to rear elevation, range of fitted wardrobes.
Bedroom three 9'4 x 7'4 (2.86m x 2.25m) UPVC double glazed window to rear elevation, panelled radiator.
Shower room 9'3 x 5'6 (2.84m x 1.69m) Modern white suite comprising glazed double shower cubicle with electric shower, being fully tiled, vanity wash hand basin, low level WC, panelled radiator, fully tiled walls, 2 opaque UPVC double glazed windows to side elevation.
Outside The front of the property is a gravelled driveway providing off-road parking and servicing the garage. To the rear of the property is a generously sized enclosed level garden, being laid largely to lawn, with patio area and housing a useful workshop/storage room.
Services All main services are connected to the property.
Viewing Strictly by prior appointment through Swift Estate Agents.
Property info
For more information about this property, please contact
Swift Estate Agents, PL6 on +44 1752 942173 * (local rate)
Disclaimer
Property descriptions and related information displayed on this page, with the exclusion of Running Costs data, are marketing materials provided by Swift Estate Agents, and do not constitute property particulars. Please contact Swift Estate Agents for full details and further information. The Running Costs data displayed on this page are provided by PrimeLocation to give an indication of potential running costs based on various data sources. PrimeLocation does not warrant or accept any responsibility for the accuracy or completeness of the property descriptions, related information or Running Costs data provided here.
































.png)

