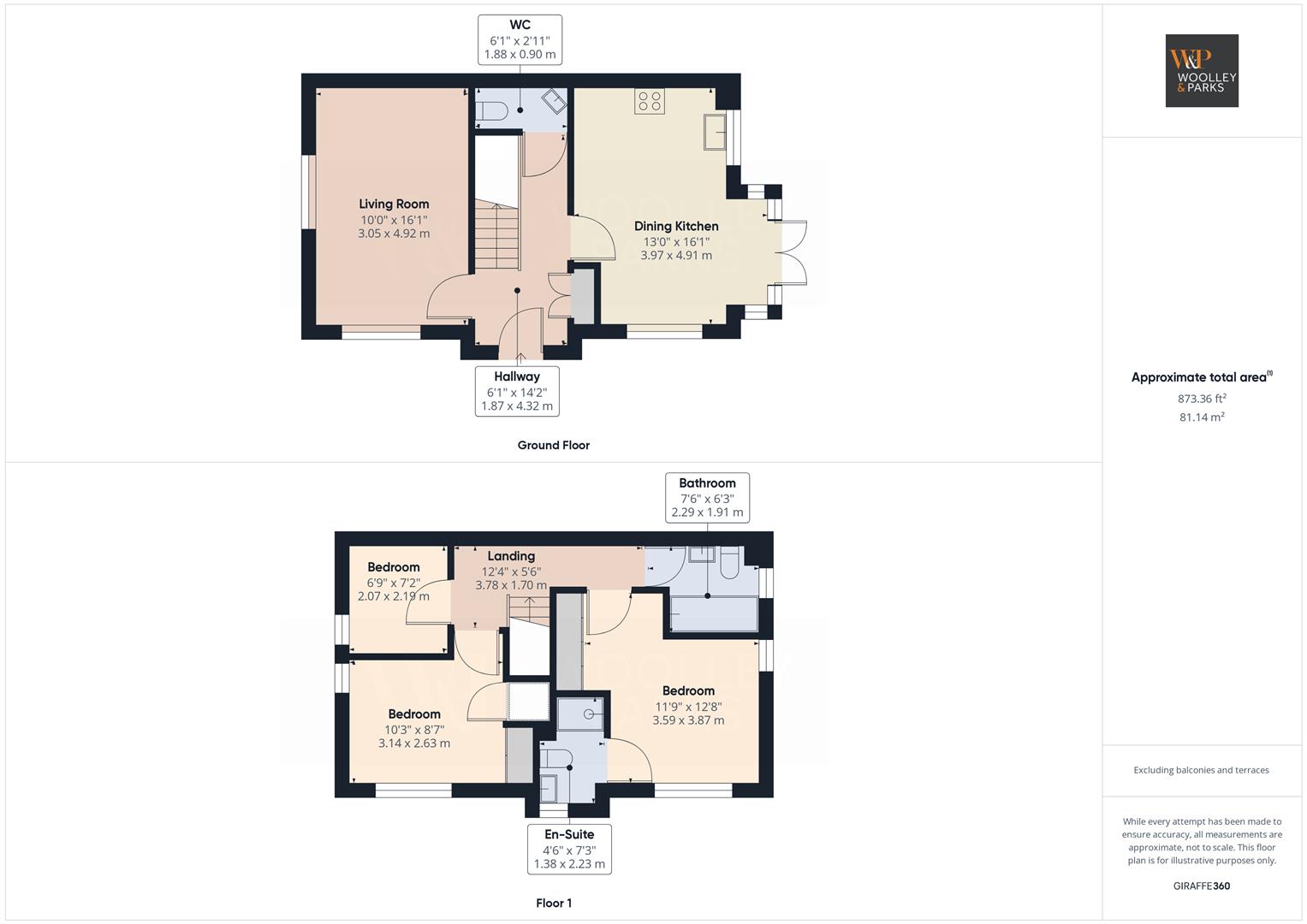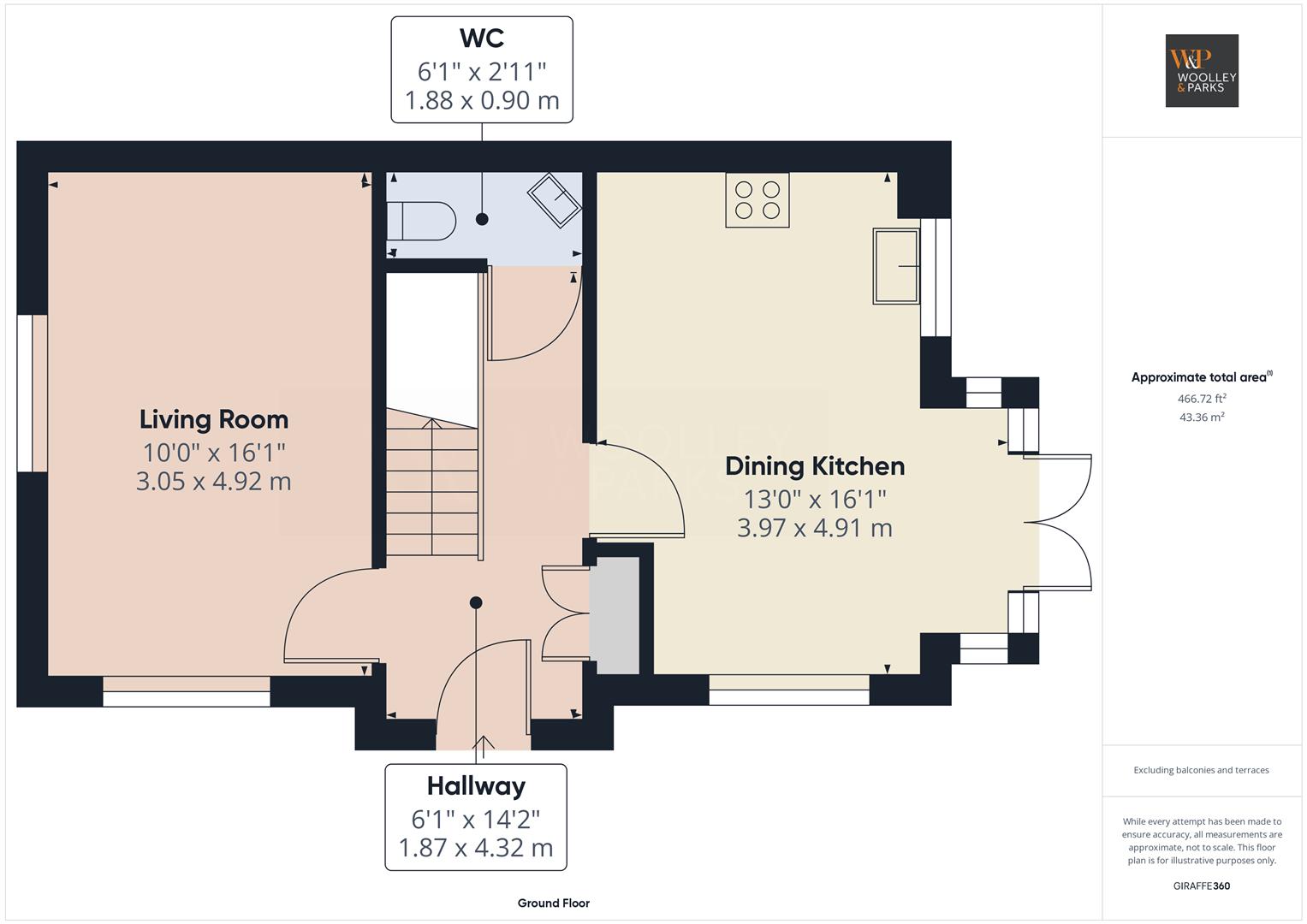Semi-detached house for sale in Dunnock Drive, Beverley HU17
* Calls to this number will be recorded for quality, compliance and training purposes.
Property features
- Attractive Semi Detached Family Home
- Built in 2019 - Balance of NHBC Warranty Remaining
- Generous Living Space with Impressive Dining Kitchen
- Three Bedrooms - En-Suite To Main Bedroom
- Immaculately Presented Throughout
- Pleasant Garden
- Driveway And Detached Garage
- Sought After Location
- Viewing is essential!
- EPC Rating - B
Property description
*** A modern semi-detached family home in A sought after south-beverley location *** 360° virtual tour available online ***
Forming part of this sought after development, handily positioned on the south side of Beverley, this attractive Semi-Detached home was built as recently as 2019, with the balance of the developers NHBC warranty still remaining. Occupying a corner plot, with a pleasant outlook over adjoining green space, the property has been immaculately maintained by the current owners, offering a finely balanced arrangement of accommodation briefly comprising Entrance Hall, Downstairs WC, Lounge and spacious Dining Kitchen to the ground floor, with Three Bedrooms, En-Suite to the Principal Bedroom, and the house Bathroom. Externally, the garden is positioned to the side of the house, with driveway parking in front of the detached single garage. Early viewing is strongly advised!
Entrance Hall
A modern composite entrance door, with double glazed centre panel, opens from an attractive canopy porch into a welcoming hallway, with fitted door matting and carpet, radiator and useful built-in storage cupboards.
Downstairs Wc
A most useful convenience features a modern white suite of WC and pedestal hand basin, with splash back tiling, oak effect vinyl flooring, extractor fan and radiator.
Lounge
A wonderfully bright and airy reception room benefitting from a dual aspect via double glazed windows to the front and side elevations, with radiator, fitted carpet and TV/media points.
Dining Kitchen
A wonderful social space with ample room to accommodate a family dining area, the kitchen is comprehensively fitted with a stylish range of base, wall and drawer units in a high-gloss laminate finish, with woodgrain effect rolled edge work tops, matching upstands and a stainless steel sink unit. Integrated appliances include an electric oven, gas hob with glass splash back and stainless steel extractor hood, dishwasher, washer dryer and a fridge freezer. The gas central heating boiler is neatly housed within a wall cabinet. With oak effect vinyl flooring, radiator, dual aspect double glazed windows to the front and side elevations, and double glazed French doors opening to the garden.
First Floor Landing
With loft access hatch, radiator and fitted carpet.
Bedroom One
A very nicely proportioned double room enjoying a dual aspect via double glazed windows to the front and side elevations, with fitted wardrobes, radiator and fitted carpet.
En-Suite
A smartly appointed facility features a white suite comprising shower enclosure, pedestal wash basin and WC, with attractive wall tiling, oak effect vinyl flooring, shaver point, radiator, extractor fan and a double glazed window.
Bedroom Two
Also a good double room, again enjoying a dual aspect with double glazed windows to the front and side elevations, built-in storage cupboard and double wardrobe, radiator and fitted carpet.
Bedroom Three
A comfortable single room with radiator, fitted carpet and a double glazed window to the side elevation.
Bathroom
Smartly appointed with a modern white suite comprising panelled bath, pedestal wash basin and WC, with attractive tiling to splash backs, oak effect vinyl flooring, radiator, extractor fan and a double glazed window.
External
The property boasts an attractive frontage with planted shrub beds and a lawned garden alongside. A driveway provides space to park a vehicle in front of the garage.
Detached Garage
A single garage with up and over door, served with electric lighting and power sockets.
Garden
Standing between the house and the garage is a pleasant lawned garden, set within a part-walled and part-fenced perimeter, enjoying a west-facing aspect.
Tenure
The property is understood to be Freehold (To be confirmed by Vendor's Solicitor).
Council Tax
Council Tax is payable to East Riding of Yorkshire Council, with the property understood to be rated in Tax Band - D.
Virtual Viewing/Videos
A 3D virtual Tour/video of this property has been commissioned to enable you to obtain a better picture of it before deciding to arrange a physical viewing. We accept no liability for the contents/omissions of the video/3D Tour and recommend a full physical viewing takes place before you take steps in relation to the property (including incurring expenditure).
Measurements:
All measurements have been taken using a laser tape measure or taken from scaled drawings in the case of new build homes and therefore, may be subject to a small margin of error or as built.
Disclaimer:
These particulars are produced in good faith, are set out as a general guide only and do not constitute, nor constitute any part of an offer or a contract. None of the statements contained in these particulars as to this property are to be relied on as statements or representations of fact. Any intending purchaser should satisfy him/herself by inspection of the property or otherwise as to the correctness of each of the statements prior to making an offer. No person in the employment of Woolley & Parks Ltd has any authority to make or give any representation or warranty whatsoever in relation to this property.
Draft Details:
To date these details have not been approved by the vendor and should not be relied upon. Please confirm all details before viewing.
Property info
Cam02415G0-Pr0126-Build01.Png View original

Cam02415G0-Pr0126-Build01-Floor00.Png View original

Cam02415G0-Pr0126-Build01-Floor01.Png View original

For more information about this property, please contact
Woolley & Parks, HU17 on +44 1482 535117 * (local rate)
Disclaimer
Property descriptions and related information displayed on this page, with the exclusion of Running Costs data, are marketing materials provided by Woolley & Parks, and do not constitute property particulars. Please contact Woolley & Parks for full details and further information. The Running Costs data displayed on this page are provided by PrimeLocation to give an indication of potential running costs based on various data sources. PrimeLocation does not warrant or accept any responsibility for the accuracy or completeness of the property descriptions, related information or Running Costs data provided here.































.png)
