Semi-detached house for sale in Leasgill, Leasgill LA7
* Calls to this number will be recorded for quality, compliance and training purposes.
Property features
- Traditional barn conversion full of original features with a perfect blend of contemporary fixtures
- Stunning panoramic views over the surrounding countryside, towards the Lakeland fells
- 4 double bedrooms
- 2 bathrooms
- Summerhouse in the rear garden with fitted wood burner
- Driveway with parking for 2 vehicles
- Peaceful village location with great transport links
Property description
Croft Barn is an enchanting 4 bedroom barn conversion nestled in the charming village of Leasgill, near Milnthorpe. This quirky residence is brimming with traditional features and offers a unique living experience that seamlessly combines traditional charm with modern comfort. The property boasts a captivating layout with bedrooms and accommodation spread across various levels. The main living areas are strategically positioned at the top, capitalising on the original a-frame beams that grace the interior. Ascend to the top floor and be greeted by a spacious living room adorned with an open fire, providing warmth and character. Adjacent to this, a raised dining area invites you to dine in style while enjoying views on to the balcony. Step outside to the front balcony, where panoramic views unfold, showcasing the surrounding countryside and extending towards the majestic Lakeland Fells. This vantage point serves as a tranquil retreat to enjoy a glass of wine and a good book. The property boasts four generously sized double bedrooms, ensuring ample space for family and guests. Two well-appointed bathrooms add a touch of modern convenience to this otherwise character-filled abode. The kitchen is fitted with a generous range of solid wood cupboards and offers space for informal dining. The rear of the property opens up to a charming back garden with views over the adjacent fields, seamlessly blending indoor and outdoor living. A highlight of the rear garden is the fantastic Garden Room, this versatile space presents an ideal setting for a home office or craft room. There is space for two vehicles at the rear of the property to park with additional roadside parking at the front of the house providing extra accommodation for guests. The quaint village of Leasgill is situated 2 miles from Milnthorpe boasting an hourly bus service that runs right past the house and the M6 motorway and Oxenholme train station can both be reached within a 10 minute drive. In the neighbouring village of Heversham there is an 8th century church, various sports facilities available, numerous walks to enjoy, including Heversham Head, and there is a regular 'pop up' pub that frequents the Athenaeum which is also a venue for play groups, fitness classes, talks and can be hired out for parties and functions. The wonderful Levens Hall (dating back to 1250) is only a short walk from the house and offers the beautiful, world famous topiary gardens, the historic house to explore as well as an impressive restaurant
Kitchen (3.75m x 4.55m, 12'3" x 14'11")
A bright and spacious zoned entrance hallway, open to the kitchen and offering access inside from the rear garden with space to take off and store boots, shoes and coats with a tiled floor to include supplementary underfloor heating. The oversized tiled floor leads effortlessly through into the well equipped kitchen boasting an abundance of oak base and wall units along with a large range cooker with an extractor hood above and a dishwasher. There is space for a tall fridge freezer and room to accommodate a dining table to seat 4 comfortably with private views out over the rear garden. Further natural light enters to illuminate the space via the Velux rooflight within the tall vaulted ceiling
Living Room (5.24m x 5.43m, 17'2" x 17'9")
Wooden stairs lead up from the entrance hallway to the living room where a warm oak floor spans throughout. Natural light floods the room from all angles and the original wooden beams and stone features create a homely and cosy space to relax. A stone fireplace with granite hearth and wooden mantle houses an open fireplace with an alcove close by perfect for storing logs
Dining Room (3.06m x 4.47m, 10'0" x 14'7")
Carpeted steps lead up from the living room to the dining room with its impressive feature full stone wall. Here you can dine overlooking the fantastic view! There is space to accommodate a dining table to seat eight comfortably while enjoying the wonderful elevated views out over the balcony and to the surrounding countryside. Wooden beams adorn the ceiling and sliding doors lead out to the balcony - the perfect location to sit and relax with a glass of wine to watch the sunset
Cloakroom (0.73m x 0.82m, 2'4" x 2'8")
Accessed from the kitchen/ entrance hallway - an absolute must have for all homes! This ground floor cloakroom consists of a concealed cistern W.C and a wall mounted hand basin
Bedroom 1 (3.35m x 4.27m, 10'11" x 14'0")
A bright double bedroom boasting open views out over the rear garden. There is a walk in wardrobe present to ensure the main bedroom is clutter free
Dressing Area (1.31m x 2.00m, 4'3" x 6'6")
This is a fantastic versatile space before entering bedroom 4/ the study offering built-in wardrobe space perfect for keeping the home tidy with fitted, floor to ceiling shelving opposite
Bedroom 4 / Study (2.68m x 4.85m, 8'9" x 15'10")
Steps lead down from the dressing area to this good sized double bedroom, currently used as a study. Full of natural light with a warm wooden flooring and an original wooden ceiling beam
Bathroom (2.12m x 2.21m, 6'11" x 7'3")
A modern and fresh bathroom consisting of a bath with an overhead electric shower, a concealed cistern W.C and a wall mounted hand basin within a bespoke oak surround. Deep shelving behind the bath provides space to store and display toiletries and the Velux window allows natural light to flood the space and there is a tall, heated towel rail
Utility Room (2.74m x 2.82m, 8'11" x 9'3")
Located close to the bedrooms this utility room is spacious, bright and offers both base and wall unit storage with space for both a washing machine and a dryer. Wooden beams adorn the ceiling and there is also additional space for a freezer
Bedroom 2 (3.20m x 4.12m, 10'5" x 13'6")
An impressive and characterful double bedroom full of natural light and offering a built-in wardrobe as well as a handy alcove space to the side of this. The ceiling is apex in part with wooden beam detailing
Bedroom 3 (2.87m x 3.22m, 9'4" x 10'6")
A double bedroom with front facing views and a floor to ceiling, built-in wardrobe for storage. The apex ceiling adds to the sense of space with feature wooden beam detailing
Undercroft (2.20m x 2.28m, 7'2" x 7'5")
Accessed via the hallway outside bedroom 3, this space is ideal for extra storage
Boot Room (2.14m x 2.66m, 7'0" x 8'8")
A practical additional space currently used as a boot room and is perfect for extra storage with a window for natural light
Shower Room (1.73m x 2.26m, 5'8" x 7'4")
A superb modern space fitted with a mains fed, walk in shower, a wall mounted hand basin and a concealed cistern W.C. The floor and shower walls are fully tiled and there is supplementary underfloor heating
Entrance Hallway (2.33m x 2.64m, 7'7" x 8'7")
A welcoming entrance hallway, flooded with natural light through the window and laid with durable quarry floor tiles. Conveniently situated with access to the boot room
Externally
Entering through the wooden front gate you are greeted by this charming stone-faced barn conversion. The front garden is laid to lawn and framed by low maintenance borders with views over adjacent fields. A path leads down the side of the property giving you access to the front door or continuing up steps through the covered store to the rear garden that backs on to surrounding fields. A central lawn has decking to one side leading from the kitchen with space for a table and chairs - an ideal spot for al fresco dining while admiring the panoramic views over the nearby countryside. A well-constructed walkway extends from the decking, leading to the driveway with parking for two vehicles. To the other side of the garden you will find the Garden Room with a log burner creating a perfect place for home office or craft room
Useful Information
House built - converted to residential in 1980.
Tenure - Freehold.
Council tax band - F (Westmorland and Furness Council).
Heating - Gas central heating.
Drainage - Mains.
Water - Metered.
Internet - B4RN (Hyperfast) broadband.
What3Words location - ///blotting.chapels.afternoon
Property info
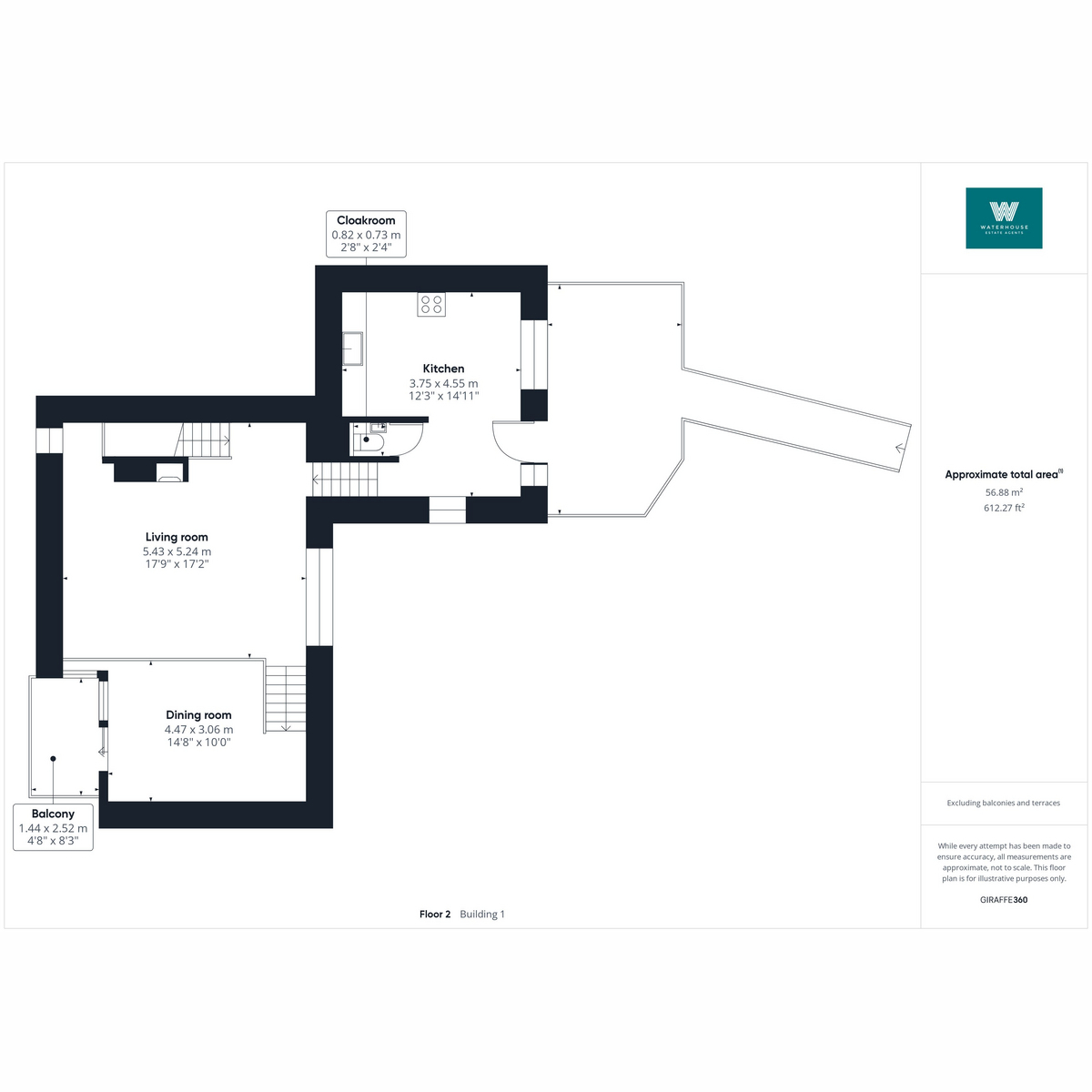
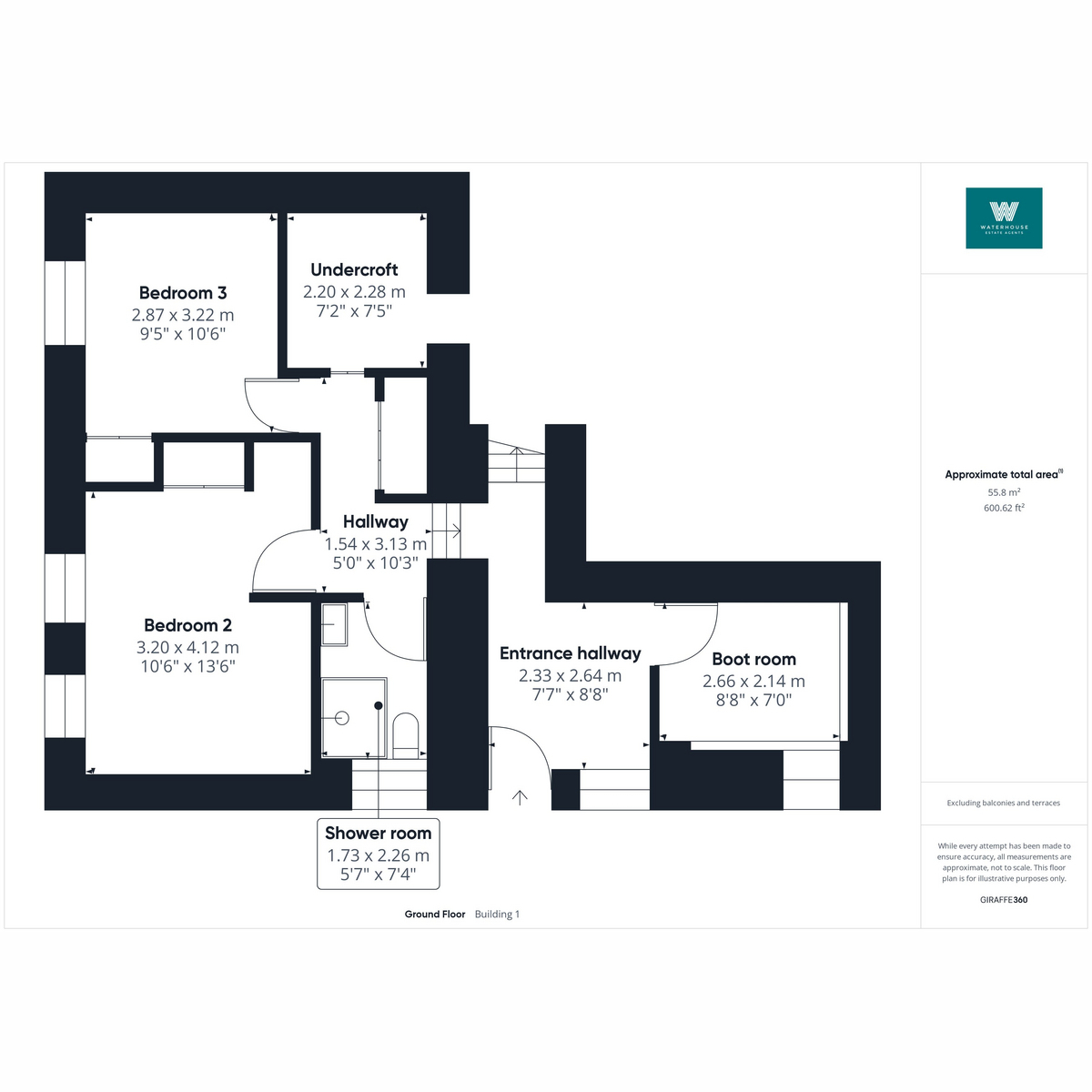
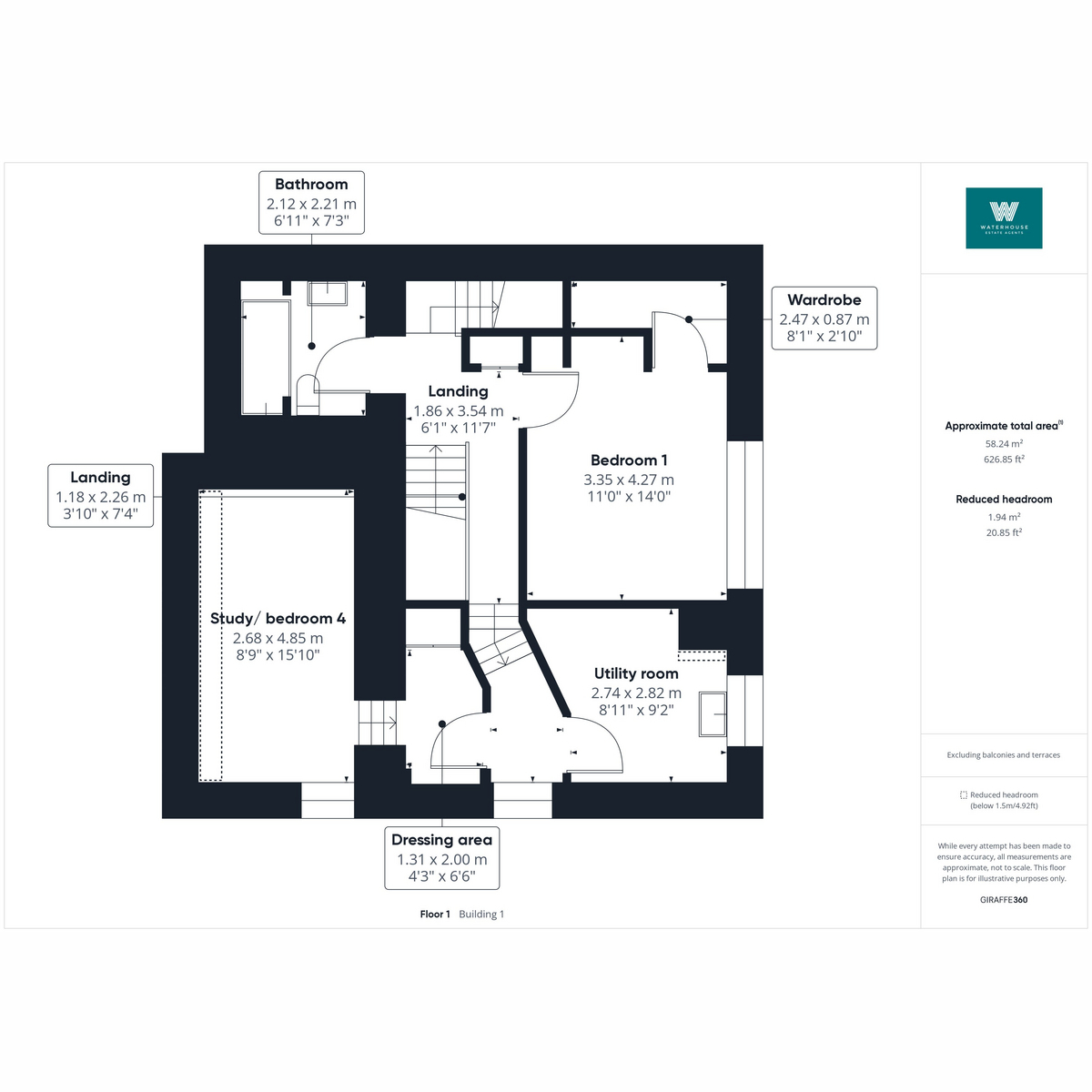
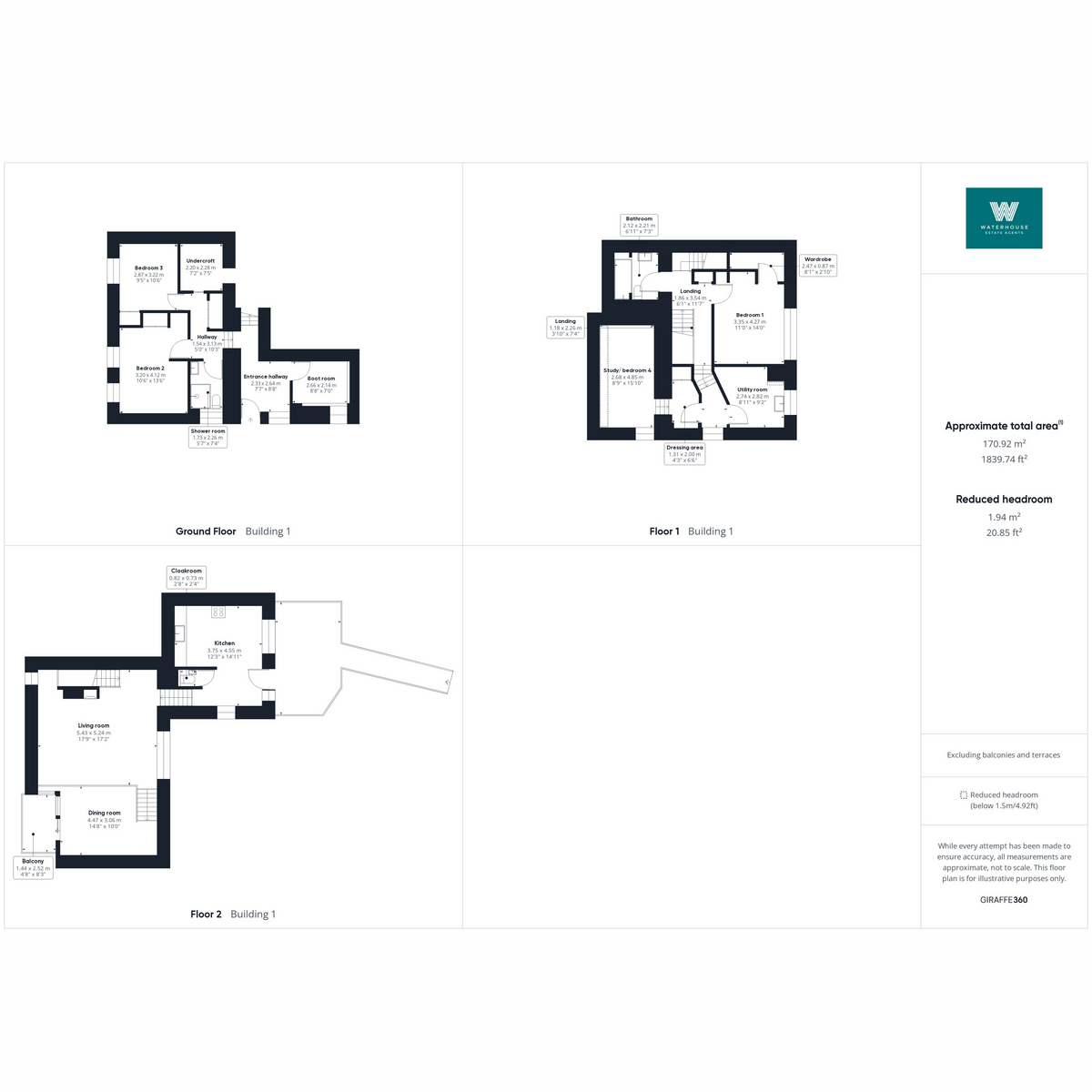
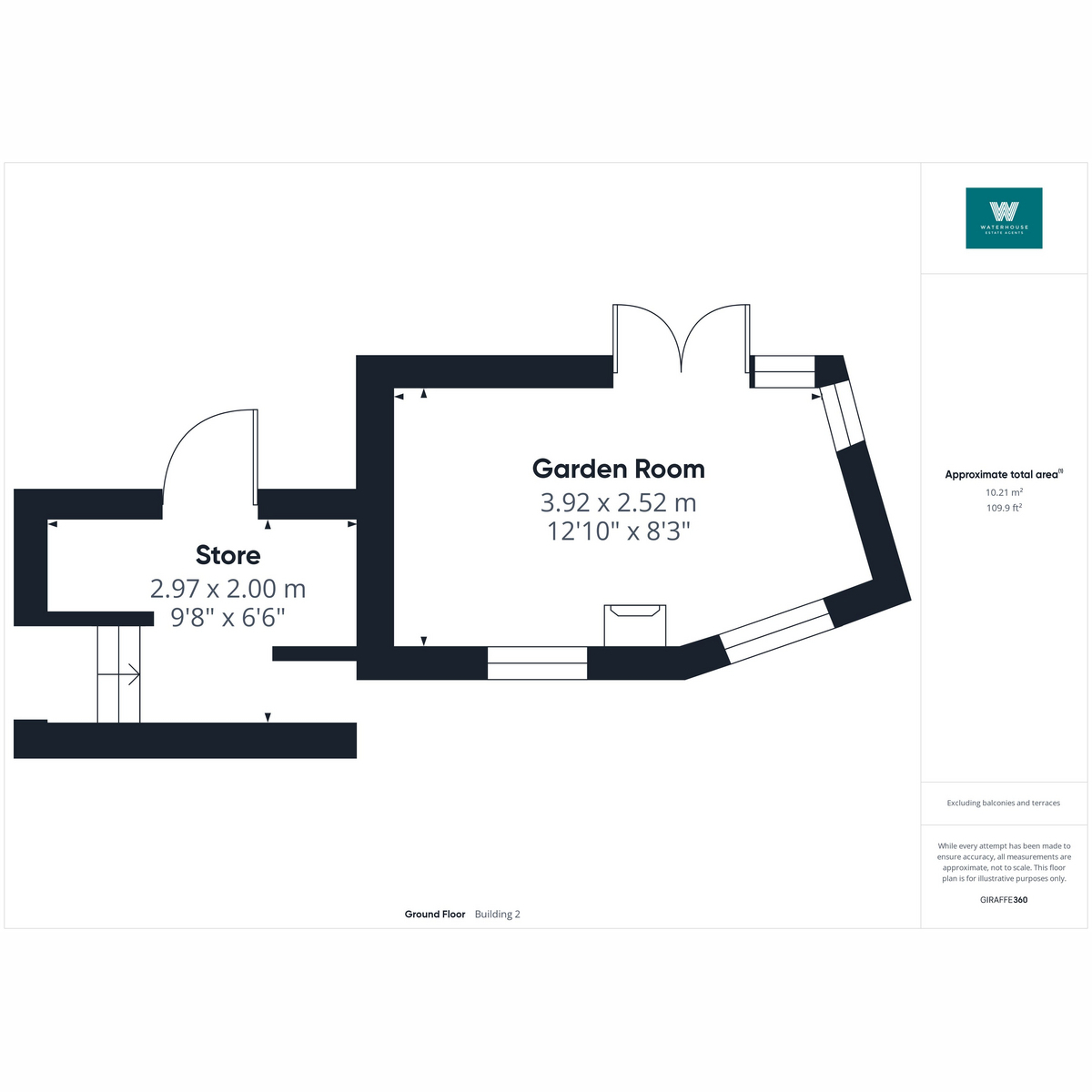
For more information about this property, please contact
Waterhouse Estate Agents, LA7 on +44 1524 916990 * (local rate)
Disclaimer
Property descriptions and related information displayed on this page, with the exclusion of Running Costs data, are marketing materials provided by Waterhouse Estate Agents, and do not constitute property particulars. Please contact Waterhouse Estate Agents for full details and further information. The Running Costs data displayed on this page are provided by PrimeLocation to give an indication of potential running costs based on various data sources. PrimeLocation does not warrant or accept any responsibility for the accuracy or completeness of the property descriptions, related information or Running Costs data provided here.
























































.png)

