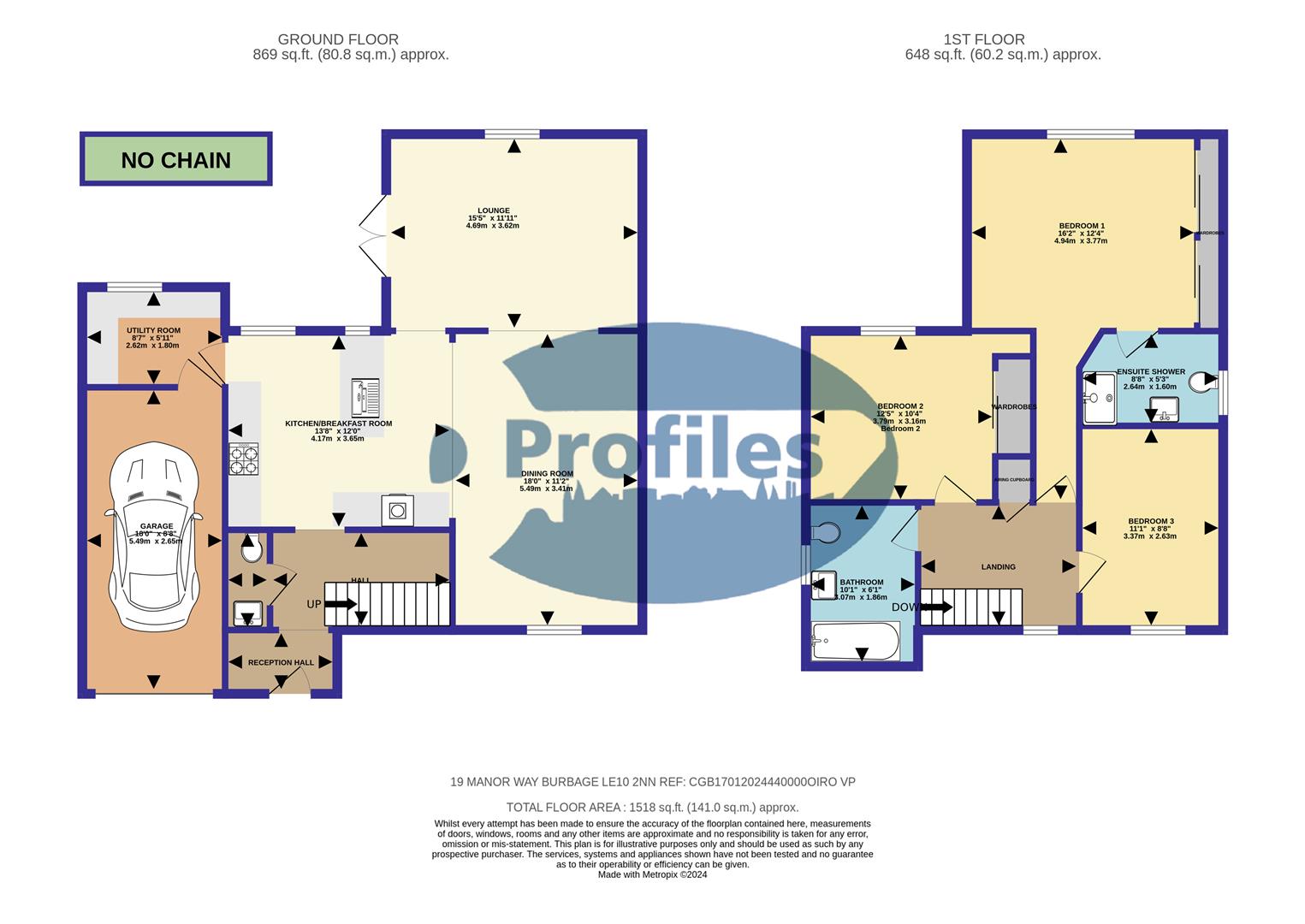Detached house for sale in Manor Way, Burbage, Hinckley LE10
* Calls to this number will be recorded for quality, compliance and training purposes.
Property description
A deceptively spacious, substantially extended, show standard three bedroom, family detached house. Two bedrooms being of double size and having an impressive master bedroom with en-suite and dressing area. Main family bathroom
The property occupies a corner commanding position in quiet cul-de-sac and sought after location. The property is maintained to the highest standard throughout and incorporates many unique features, offers flexible open plan ground floor accommodation. Additional benefits of PVCu double glazing, gas fired central heating ( condensing boiler), extensions to rear and front, garage, parking for several cars, enclosed rear garden, side garden and deep fore garden.
Close to all local amenities including local shops, schools and public transport and accessible for commuting to all major road networks, such as M6, M69, M1 and A5.
Must be viewed.
No chain.
Extended Reception Hall (3.60m (max) x 3.05m (max))
Italian ceramic tiled floor, obscure PVCu double glazed door, leaded PVCu double glazed side window and open plan easy tread stair case with feature balustrade with glass infill leading to first floor and radiator.
Guest Cloakroom (1.86m x 0.78m)
With wash hand basin, low flush wc, Italian ceramic tiled floor, radiator and extractor fan.
Modern Spacious Breakfast Kitchen (Rear) (4.17m x 3.65m)
With feature sink, range of attractive base and wall units finished in dark red with contrasting stainless steel work surfaces, integral breakfast bar with base drawers and 'Mobalpa' design kitchen, larder fridge, / larder freezer, split level five burner gas hob, electric fan assisted oven, extractor hood (ducted), porcelain tiled floor, tall cupboard, fitted base units, range of pan drawers, down lights to ceiling, archway, PVCu double glazed window and radiator.
Utility Room (Rear) (2.62m x 1.80m)
Laminate floor, plumbing for washing machine, plumbing for dishwasher, 2 base units and 3 drawers in attractive matt grey, 'L shaped' work surfaces, vaulted ceiling, radiator and access to garage.
Open Plan Extended Lounge (Rear) (4.69m x 3.62m)
With twin PVCu double glazed french doors, PVCu double glazed picture window and radiator.
Dining Room (Front) (5.49m x 3.41m)
With PVCu double glazed window, radiators and archway.
First Floor Landing (3.41m x 1.88m)
PVCu double glazed picture window, roof void access leading to partly boarded roof void and airing cupboard off.
Bedroom 1 (Rear) (4.94m x 3.77m)
PVCu double glazed picture windo, fitted wardrobes comprising of twin double wardrobes, radiator, vaulted ceiling with velux light and down lights to ceiling.
En Suite Shower Room (Side) (2.64m x 1.60m)
Fully tiled walk in double shower cubicle with chrome mixer shower and side glazed screen, wash hand basin and vanity unit with 2 base doors, low flush wc with concealed cistern, chrome ladder style radiator, obscure PVCu double glazed side window.
Bedroom 2 (Rear) (3.79m x 3.16m)
PVCu double glazed picture window, fitted double wardrobe with full length sliding mirror doors and radiator.
Bedroom 3 (Front) (3.37m x 2.63m)
PVCu double glazed picture window and radiator.
Luxury Extended Bathroom (Front) (3.07m x 1.86m)
Full suite in white, panel bath with chrome mixer shower, pedestal wash hand basin, low flush wc, chrome ladder style radiator, obscure PVCu double glazed side window, wall cabinets x 3 and ceramic tiling.
Outside
Low maintenance driveway and parking for several cars.
Side garden.
Enclosed rear garden with decking and gated side access
Garage (5.49m x 2.65m)
With wall mounted gas fire condensing regular boiler with 'nest programmer and room stat, storage to roof void and door to utility room.
Property info
19Manorwayburbagele102Nnrefcgb17012024440000Oirovp View original

For more information about this property, please contact
Profiles, LE10 on +44 1455 364026 * (local rate)
Disclaimer
Property descriptions and related information displayed on this page, with the exclusion of Running Costs data, are marketing materials provided by Profiles, and do not constitute property particulars. Please contact Profiles for full details and further information. The Running Costs data displayed on this page are provided by PrimeLocation to give an indication of potential running costs based on various data sources. PrimeLocation does not warrant or accept any responsibility for the accuracy or completeness of the property descriptions, related information or Running Costs data provided here.



































.png)

