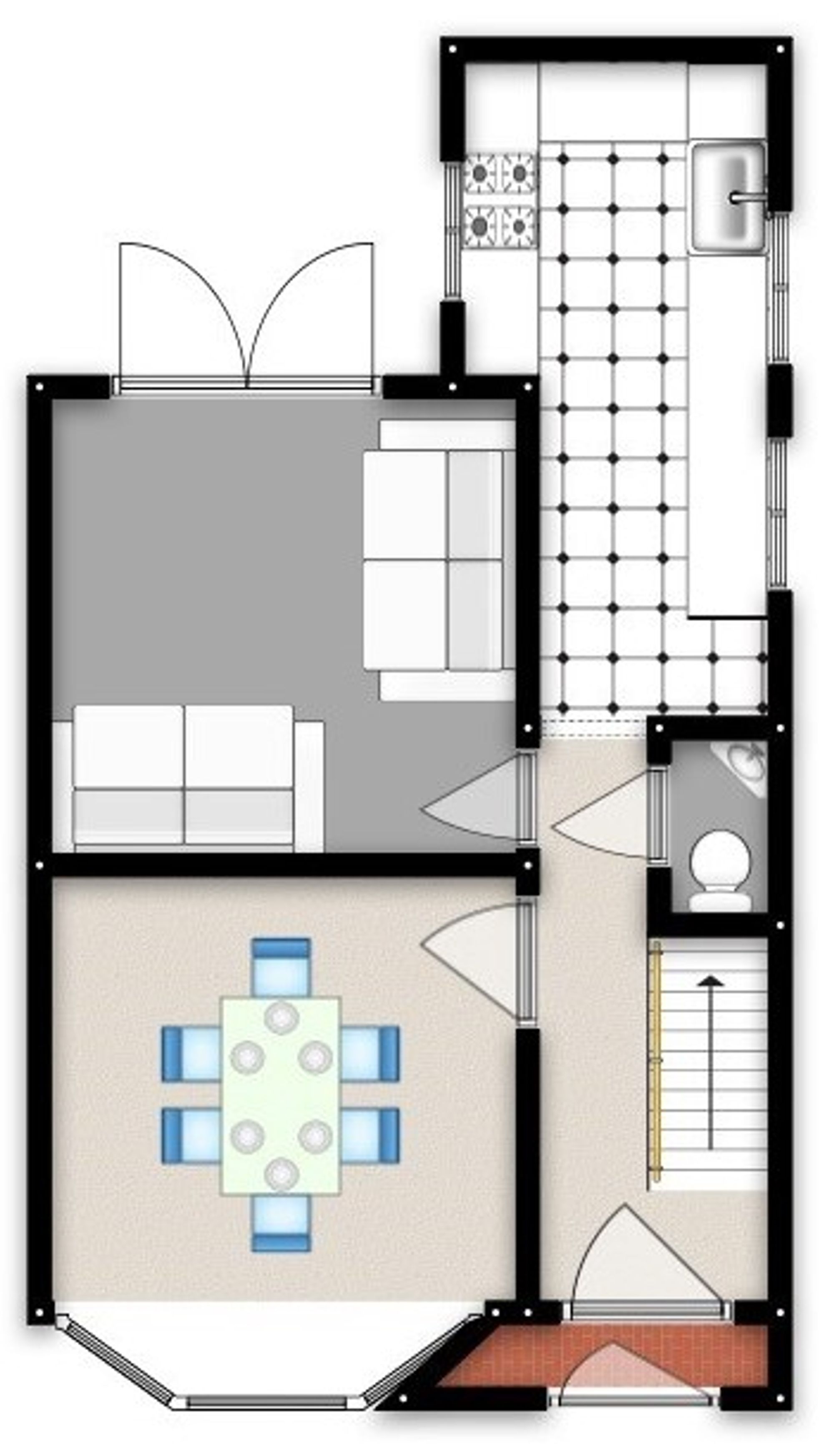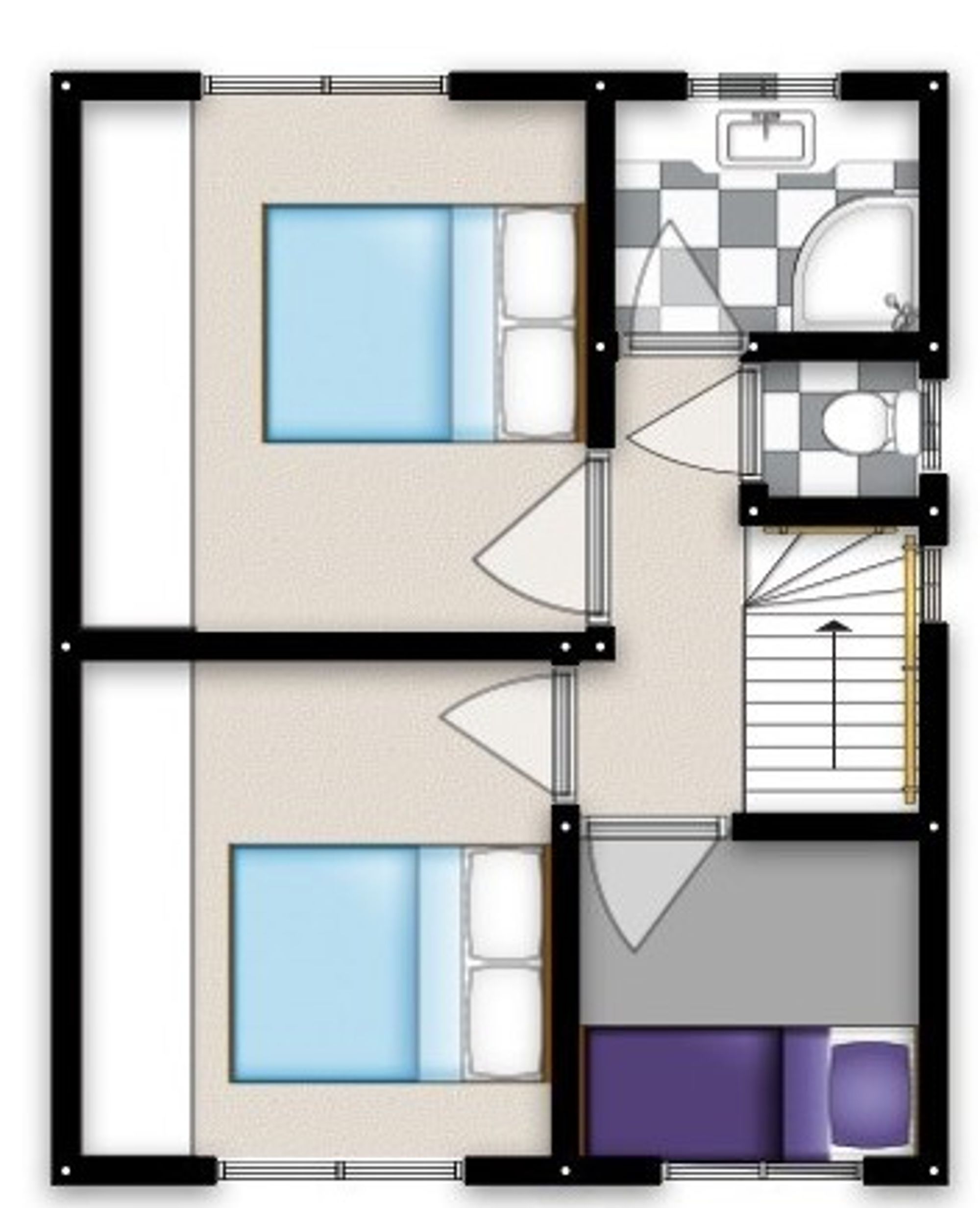Semi-detached house for sale in Devonshire Road, Salford M6
* Calls to this number will be recorded for quality, compliance and training purposes.
Property features
- Prestigious Three Bedroom Semi-Detached Family Home
- Benefits from a Driveway and a Detached Garage Providing Off-Road Parking for Multiple Cars
- Located Just a Stone’s Throw from Salford Royal Hospital
- Three Well-Proportioned Bedrooms
- Ideal Family Home, Close to Amenities and Local Schooling
- Well-Maintained Gardens to the Front and Rear that Benefit from the Sun
- Close to Excellent Transport Links into Salford Quays, Media City and Manchester City Centre
- Viewing is Highly Recommended to Appreciate the Wealth of Space this Property Offers!
- Fitted Kitchen, a Modern Shower Room and a Separate W/C
Property description
***driveway and detached garage***This prestigious three bedroom semi-detached family location boasts a prime location, just a stone's throw away from the renowned Salford Royal Hospital. Situated in a highly sought-after area, this residence offers a wealth of features that make it an ideal family home.
Upon arrival, you enter into a porch, which leads to a welcoming entrance hallway. From the hallway, you will find the bay-fronted dining room, a cozy lounge with patio doors to the garden, and a extended fitted kitchen.
Upstairs, you will find three well-proportioned bedrooms, providing ample space for a growing family. There is also a modern shower room and a separate W/C, offering convenience.
The property is encompassed by well-maintained gardens at both the front and rear. The beautifully landscaped gardens provide an inviting outdoor space, perfect for relaxing or entertaining guests. These peaceful retreats offer a tranquil haven in the midst of a bustling city.
The area is also quiet due to the fact its a permit parking area, because of its vicinity to Salford Royal Hospital. In addition to this, the property benefits from a driveway and a detached garage providing off-road parking for multiple cars.
Location is key, and this property truly delivers. Being close to excellent transport links means easy accessibility to Salford Quays, Media City, and the vibrant city centre of Manchester. Residents will have the advantage of an array of amenities and local schooling options, catering to every-day needs and future aspirations.
In conclusion, this well-appointed family home is a reflection of refined living. Its prime location, abundant space, and thoughtful details create an inviting and comfortable environment.
To truly appreciate the generous space and immaculate finish that this property offers, viewing is highly recommended. Don't miss this opportunity to make this residence your own and create cherished memories within its walls. Contact our team today to arrange a personal tour of this exceptional property.
EPC Rating: D
Entrance Hallway
A welcoming entrance hall complete with a ceiling light point, wall mounted radiator and carpet flooring.
Lounge (3.97m x 3.65m)
A spacious lounge complete with a ceiling light point, wall mounted radiator and patio doors. Fitted with carpet flooring.
Kitchen (5.40m x 2.25m)
A modern kitchen featuring complementary fitted units with an integral hob and oven. Complete with two ceiling light points, three double glazed windows and wall mounted radiator. Fitted with tiled flooring.
Dining Room (3.73m x 3.48m)
Complete with a ceiling light point, double glazed bay window and wall mounted radiator. Fitted with carpet flooring.
W.C. (1.29m x 0.71m)
Complete with a hand wash basin and W.C.
Landing
Complete with a ceiling light point, double glazed window and carpet flooring.
Bedroom One (3.7m x 0.8m)
Complete with a ceiling light point, double glazed window and wall mounted radiator. Fitted with carpet flooring.
Bedroom Two (3.76m x 2.51m)
Complete with a ceiling light point, double glazed window and wall mounted radiator. Fitted with carpet flooring.
Bedroom Three (2.48m x 2.42m)
Complete with a ceiling light point, double glazed window and wall mounted radiator. Fitted with carpet flooring.
W.C. (1.24m x 0.80m)
Complete with a double glazed window, wall mounted radiator and W.C. Fitted with tiled flooring.
Shower Room (2.06m x 1.78m)
Featuring a shower cubicle and hand wash basin. Complete with a ceiling light point, double glazed window and tiled walls.
Property info
For more information about this property, please contact
Hills, M30 on +44 161 937 9780 * (local rate)
Disclaimer
Property descriptions and related information displayed on this page, with the exclusion of Running Costs data, are marketing materials provided by Hills, and do not constitute property particulars. Please contact Hills for full details and further information. The Running Costs data displayed on this page are provided by PrimeLocation to give an indication of potential running costs based on various data sources. PrimeLocation does not warrant or accept any responsibility for the accuracy or completeness of the property descriptions, related information or Running Costs data provided here.

































.png)


