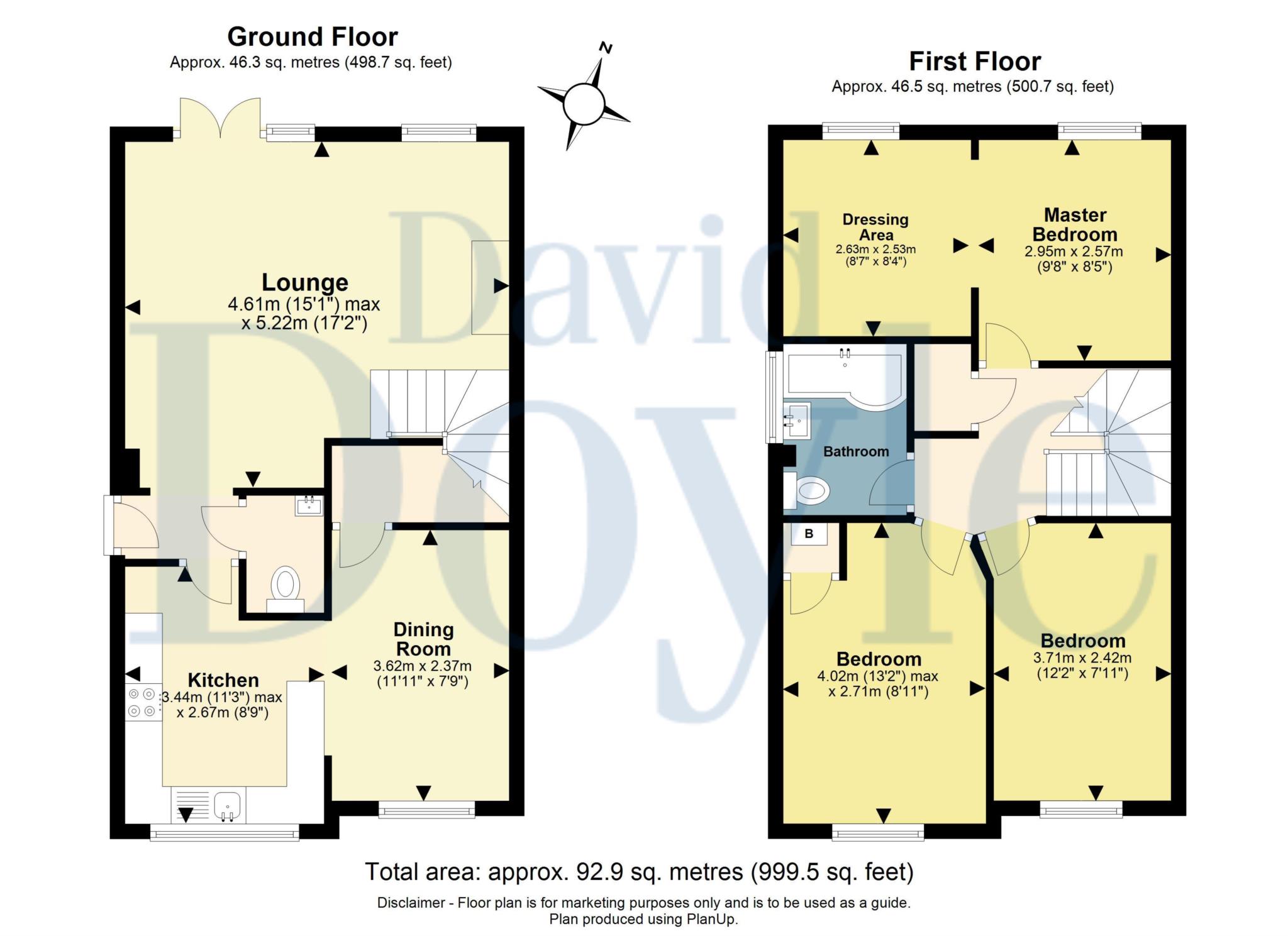Detached house for sale in Ellingham Road, Hemel Hempstead HP2
* Calls to this number will be recorded for quality, compliance and training purposes.
Property features
- Superbly presented three Bedroom detached family home situated in this sought after location
- Convenient for local shops, schools, and amenities
- Lounge
- Kitchen Dining Room
- Downstairs Cloakroom
- First floor refitted Bathroom
- Double glazing
- Gas heating to radiators
- Driveway
- Garden
Property description
** superbly presented ** This three-bedroom detached family home is situated in this sought-after location, convenient for local shops, schools, and amenities. The property features a lounge, a kitchen dining room, a downstairs cloakroom, and a first-floor refitted bathroom. Enjoy the benefits of double glazing, gas heating to radiators, a driveway, and a garden.
Hemel Hempstead, with its Malls of Riverside and The Marlowes, offers a full range of shopping facilities and other amenities. For the commuter, the M1 and M25 are close at hand, while the mainline railway station provides a fast and frequent service to London Euston.
Wooden front door with leaded light feature window to:-
entrance
Moduleo flooring.
Cloakroom
Refitted in white with chrome fittings and comprising a vanity unit with wash hand basin, mixer tap and storage under. Low level WC. Tiled feature wall and tiled flooring. Extractor fan.
Lounge
Double glazed window. Pair of double glazed French doors opening on to the rear garden's brick block paved patio. Stairs to the first floor. Feature electric fire. Wall lights. Moduleo flooring. Radiator.
Kitchen dining room
Divided into two distinct areas :-
kitchen
Refitted with single bowl single drainer sink unit with mixer tap and a range of matching shaker style wall and floor mounted units comprising both cupboards and drawers, and with the benefit of matching cornices, plinths and pelmets. Colour co-ordinated square edge Quartz work surface with breakfast bar area and matching upstandings. Space for an oven with an extractor hood over. Integrated dishwasher. Space and plumbing for an automatic washing machine behind a matching cupboard front. Space for a fridge freezer. Recessed ceiling lighting. Tiled flooring. Double glazed window.
Dining room
Double glazed window. Tiled flooring. Recessed ceiling lighting. Large storage cupboard. Radiator.
First floor
landing
Double glazed window. Access to loft space with light. Storage cupboard with hanging rail. Radiator. Doors to:-
bedroom one
Of generous size with a dressing area at one end. Two double glazed windows. Wood effect flooring. Recessed ceiling lighting. Two radiators.
Bedroom two
Double glazed window. Fitted wardrobe. Radiator.
Bedroom three
Double glazed window. Fitted wardrobe. Storage cupboard housing the recently replaced gas boiler. Moduleo flooring. Radiator.
Bathroom
Refitted to a high standard in white with chrome fittings and comprising a p shaped bath with mixer tap, shower attachment over and a fitted shower screen, pedestal wash hand basin with mixer tap, and a low level WC. Colour co-ordinated tiled walls and tiled flooring. Chrome heated towel rail. Mirror fronted cabinet. Recessed ceiling lighting. Double glazed window.
Outside
driveway
Full width brick block driveway providing excellent off road parking facilities.
Rear garden
Well arranged with porcelain patio seating areas, otherwise laid to lawn with fenced boundaries. Garden shed. Outside light.
H12838
Floorplan to follow with measurements.
What3words /// spaces.play.baked
Notice
Please note we have not tested any apparatus, fixtures, fittings, or services. Interested parties must undertake their own investigation into the working order of these items. All measurements are approximate and photographs provided for guidance only.
Property info
For more information about this property, please contact
David Doyle Estate Agents, HP1 on +44 1442 493812 * (local rate)
Disclaimer
Property descriptions and related information displayed on this page, with the exclusion of Running Costs data, are marketing materials provided by David Doyle Estate Agents, and do not constitute property particulars. Please contact David Doyle Estate Agents for full details and further information. The Running Costs data displayed on this page are provided by PrimeLocation to give an indication of potential running costs based on various data sources. PrimeLocation does not warrant or accept any responsibility for the accuracy or completeness of the property descriptions, related information or Running Costs data provided here.



























.png)


