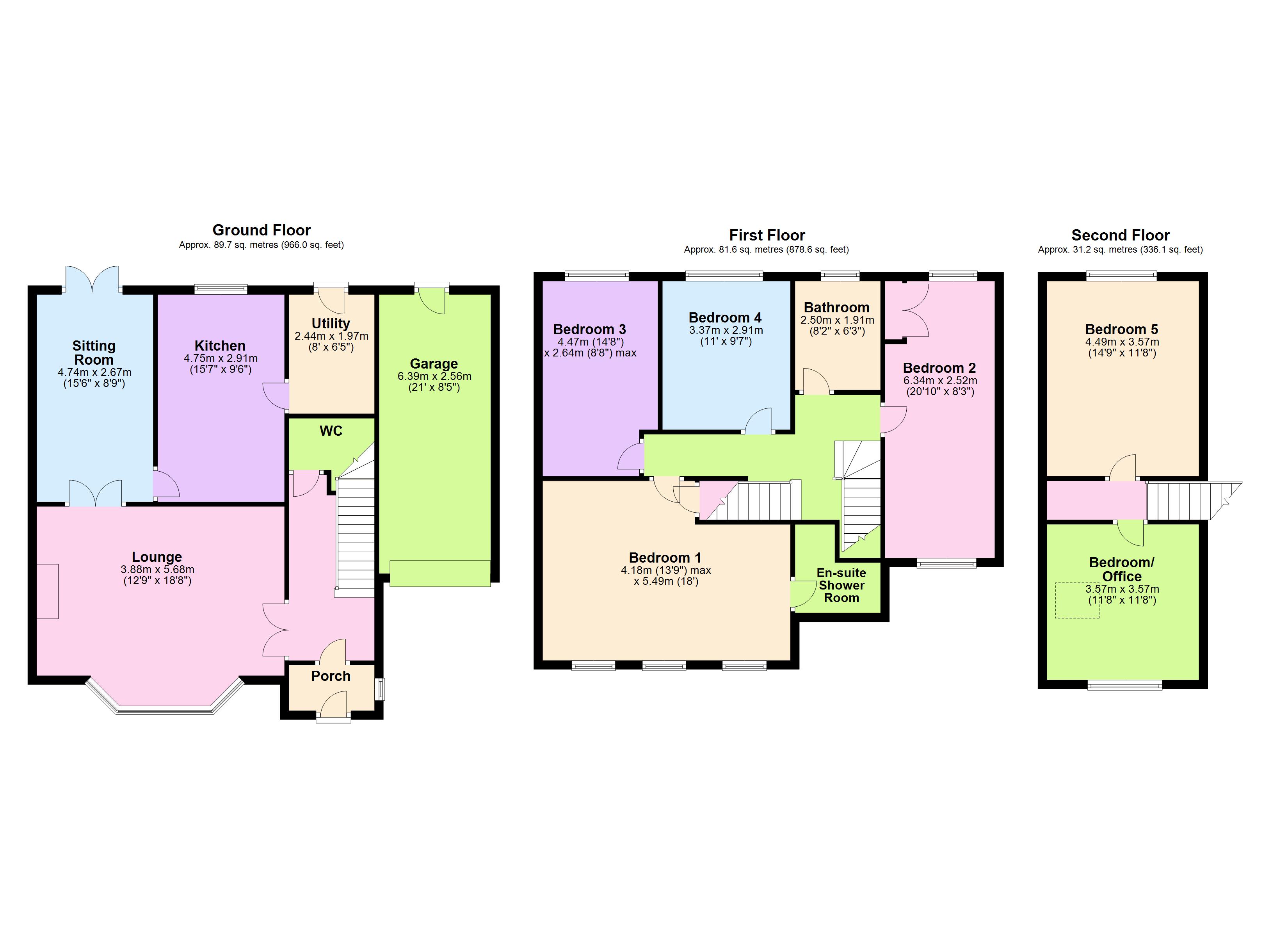Detached house for sale in The Poplars, Epworth, Doncaster DN9
* Calls to this number will be recorded for quality, compliance and training purposes.
Property features
- Executive 5 bedroom family home
- Bedroom 1 with en-suite bathroom
- Separate living & sitting room
- Living over 3 floors
- Kitchen diner
- Quiet cul-de-sac location
- Lots of local amenities & good motorway access
- Off street parking & garage
- No upward chain!
- Contact Agents to arrange a viewing
Property description
Keith Clough Estate Agents are delighted to offer this wonderful property located in the highly popular market town of Epworth. The property is spread over three floors to offering ample accommodation. Briefly comprising of an entrance hallway, cloakroom, living room, sitting room, kitchen/diner, utility room to the ground floor. First floor with four bedrooms one having ensuite facility and family bathroom. Second floor with further bedroom and office. The interior boasts modern fixtures and fittings finished to a high standard creating a wonderful family home. There is off road parking to the front and lawned garden with established shrubs. The driveway leads to a single attached garage. To the rear of the property there is a wonderful garden with patio ideal for entertaining all enclosed by a wooden fence boundary. UPVC double glazed units. Gas fired central heating. No chain! Contact Agents to arrange a viewing!
The property Keith Clough Estate Agents are delighted to offer this wonderful property located in the highly popular market town of Epworth. The property is spread over three floors to offering ample accommodation. Briefly comprising of an entrance hallway, cloakroom, living room, sitting room, kitchen/diner, utility room to the ground floor. First floor with four bedrooms one having ensuite facility and family bathroom. Second floor with further bedroom and office. The interior boasts modern fixtures and fittings finished to a high standard creating a wonderful family home. There is off road parking to the front and lawned garden with established shrubs. The driveway leads to a single attached garage. To the rear of the property there is a wonderful garden with patio ideal for entertaining all enclosed by a wooden fence boundary. UPVC double glazed units. Gas fired central heating. No chain! Contact Agents to arrange a viewing!
Entrance porch Front facing entrance door gives access into the porch with side facing window. Tiled flooring. Fitted storage cupboard.
Reception hallway Internal door gives access into the reception hallway with stairs to the first floor landing.Understairs storage. Wooden flooring. Radiator.
Cloakroom Low level WC and black circular wash basin with storage cabinets beneath and tiled splash back. Granite tiled flooring.
Living room 12' 9" x 18' 7" (3.89m x 5.68m) Front facing bay window. Feature brick built fireplace with log burning stove and large wooden mantle. Television point. Radiator.
Sitting room 15' 6" x 8' 8" (4.74m x 2.66m) Rear facing French doors. Radiator.
Kitchen/diner 15' 7" x 9' 6" (4.75m x 2.90m) Rear facing window. A range of high gloss wall and base units with drawers. Worktop incorporating a one and a half bowl single drainer sink with mixer tap. Integrated dishwasher and fridge/freezer. Built in electric fan assisted oven and grill and electric hob with extractor fan above. Tiled floor. Radiator.
Utility room 7' 11" x 6' 5" (2.43m x 1.96m) Rear facing stable style door. Selection of high gloss base units with splashbacks. Worktop incorporating a single bowl drainer sink with mixer tap. Provisions for washing machine and tumble dryer. Tiled floor. Radiator.
First floor landing Loft access. Staircase leading to second floor.
Bedroom 1 18' 6" x 13' 8" (5.65m x 4.18m) Front facing windows.Radiator.
Ensuite Front facing window. Fitted suite comprising of a low level WC and vanity sink unit with storage and walk in fully tiled shower with rainfall shower and hand held shower. Chrome towel heater. Granite tiled floor.
Bedroom 2 20' 9" x 8' 2" (6.34m x 2.51m) Front and rear facing windows.Fitted wardrobes. Loft access. Radiator.
Bedroom 3 14' 9" x 8' 7" (4.5m x 2.64m) Rear facing window.Radiator.
Bedroom 4 11' 5" x 9' 7" (3.48m x 2.93m) Rear facing window. Airing cupboard. Radiator.
Family bathroom 8' 3" x 6' 3" (2.52m x 1.92m) Ceiling spotlights. Rear facing window. Fitted suite comprising of a low level WC and wall mounted vanity sink unit with storage, panelled bath with hand shower attachment and double walk in shower with rainfall and hand held shower. Fully tiled walls and floor. Heated towel rail.
Second floor landing
bedroom 5 14' 8" x 11' 8" (4.48m x 3.56m) Rear facing window and velux window. Fitted wardrobe.
Bedroom/office 11' 8" x 10' 5" (3.58m x 3.19m) Velux window and window facing front aspect. Fitted storage cupboard.
Outside To the front there is a block paved driveway and access to an integral single garage with electric roller shutter doors and rear personal door The garden is lawned with mature shrubs. The rear garden is lawned with a patio area and raised decking all enclosed by a wooden fence boundary. External tap and lights.
Property info
For more information about this property, please contact
Keith Clough Estate Agents, DN9 on +44 1427 360944 * (local rate)
Disclaimer
Property descriptions and related information displayed on this page, with the exclusion of Running Costs data, are marketing materials provided by Keith Clough Estate Agents, and do not constitute property particulars. Please contact Keith Clough Estate Agents for full details and further information. The Running Costs data displayed on this page are provided by PrimeLocation to give an indication of potential running costs based on various data sources. PrimeLocation does not warrant or accept any responsibility for the accuracy or completeness of the property descriptions, related information or Running Costs data provided here.




























.png)