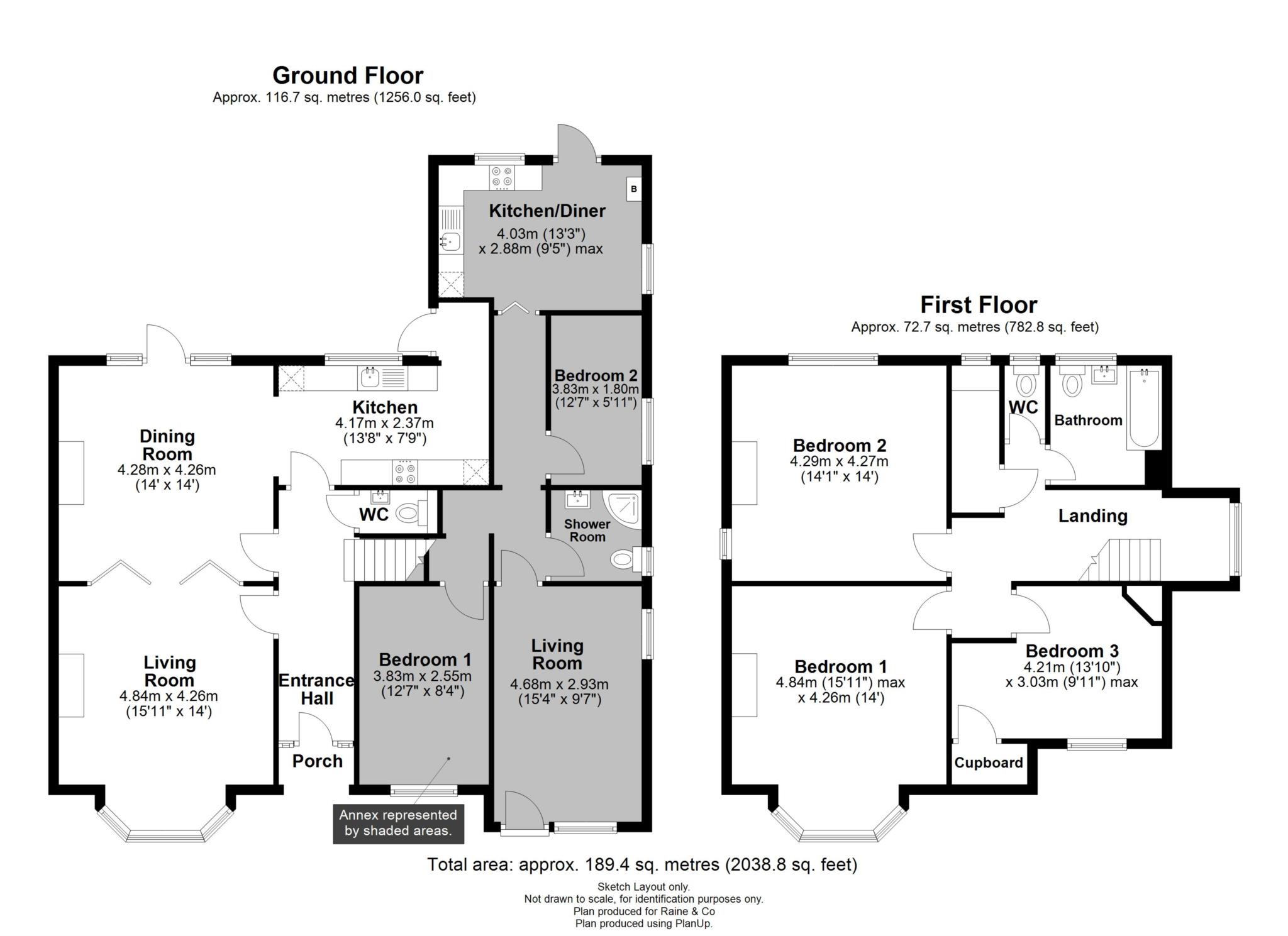Detached house for sale in Mutton Lane, Potters Bar EN6
* Calls to this number will be recorded for quality, compliance and training purposes.
Property features
- Detached House with Separate Annexe
- Three Double Bedroom House
- Further Two Bedroom Annexe
- Large Rear Garden
- Parking for Several Cars
- Dual Aspect Lounge / Dining Room
- Central Town Location
- In Need of Some Updating
- Investment Opportunity
Property description
This Centrally located five bedroom detached property includes a two bedroom annexe and large rear garden. To the front there is ample off street parking and it is onlty minutes walk to the shops and station.
As you step into the property, you are welcomed by the bright and spacious entrance hall, which leads to the first of two generous reception rooms. The other reception room offers picturesque views of the rear garden, making it an ideal space for relaxation or entertaining guests. The kitchen boasts modern fittings and ample counter top space, perfect for preparing meals for family and friends.
The upper level of the property features three well proportioned bedrooms, that share the family bathroom. Each bedroom has large windows offering plenty of natural light, creating a warm and welcoming environment.
Additional benefits of this property include off-street parking for two or three vehicles, gas central heating, and double glazing throughout. The large garden is an added bonus, offering a serene space for outdoor relaxation.
Located in Potters Bar, Hertfordshire, this property is surrounded by excellent amenities. Shopping options include the vibrant town centre, which offers an outstanding selection of high-end shops, cafes and restaurants.
Transport links to and from Potters Bar are excellent, with several major roads and the M25 nearby. London is also easily accessible via the local rail services, with direct services to London King's Cross station in just under 20 minutes.
Overall this is a versatile property with a range of possibilities for conversion or investment. Contact our office for viewings. More pictures and floorplans to follow
Entrance
Porch leading to Front Door opening into hallway with doors to all rooms. Wood effect flooring. Radiator.
Living Room - 15'10" (4.83m) x 14'0" (4.27m)
Double glazed bay window to front. Wood effect flooring, Decorative feature fireplace, radiator and bi-folding doors to:
Dining Room - 14'0" (4.27m) x 14'0" (4.27m)
Double glazed windows and door to rear. Radiators. Feature decorative fireplace. Wood effect flooring. Door to hallway and opening to:
Kitchen - 13'8" (4.17m) x 7'9" (2.36m)
Double glazed window to rear. Comprising white wall and base units with integral fridge/freezer and dishwasher, stainless steel sink unit with mixer tap, built in oven with electric hob over, free standing washing machine and further storage cupboard housing boiler. Tiled floor. Double glazed door to rear.
Downstairs W.C.
Tiled floor. White suite with low level w.c. And sink unit with cupboard under. Part tiled walls.
Stairs to first floor landing
Double glazed window to side. Carpeted stairs leading to landing with doors to all rooms. Wood effect flooring.
Bedroom One - 15'10" (4.83m) Max x 14'0" (4.27m)
Double glazed bay window to front. Radiator. Wood effect flooring.
Bedroom Two - 14'1" (4.29m) x 14'0" (4.27m)
Double glazed window to rear and small frosted window to side. Radiator. Wood effect flooring.
Bedroom Three - 13'10" (4.22m) x 9'11" (3.02m) Max
Double glazed window to front. Built in cupboard. Radiator. Wood effect flooring.
Bathroom
White suite comprising bath with shower over, low level w.c., sink unit with cupboard under. Tiled walls and floor.
W.C.
Low level w.c. Radiator. Part tiled walls. Double glazed window to rear.
Storage Cupboard.
Door from landing to storage cupboard with double glazed window to rear. Wood effect flooring.
Separate annex
Two brick columns with clear roof giving cover to front door to:
Living Room - 15'4" (4.67m) x 9'7" (2.92m)
Double glazed window to front and side. Radiator. Grey wood effect flooring. Door to:
Hallway with doors to:
Bedroom One - 12'7" (3.84m) x 8'4" (2.54m)
Double glazed window to front. Radiator. Grey wood effect flooring.
Shower Room
White suite comprising corner shower cubicle, low level w.c. And sink with cupboard under. Heated towel rail. Double glazed window to side.
Bedroom Two - 12'7" (3.84m) x 5'11" (1.8m)
Double glazed window to side. Radiator.
Kitchen - 13'3" (4.04m) x 9'5" (2.87m) Max
Comprising white wall and base units, integral fridge freezer, built in oven with electric hob over. Free standing washing machine. Stainless steel sink unit with mixer tap. Wall mounted boiler. Double glazed window to side. Tiled floor. Door to rear.
Exterior
To the rear of the property the garden is mainly laid to lawn with a paved area and currently there is a wooden fence giving a separate garden area for the annex.
To the front of the property there is a small brick wall and paved driveway with flower bed borders.
Notice
Please note we have not tested any apparatus, fixtures, fittings, or services. Interested parties must undertake their own investigation into the working order of these items. All measurements are approximate and photographs provided for guidance only.
Property info
For more information about this property, please contact
Raine and Co, EN6 on +44 1707 684914 * (local rate)
Disclaimer
Property descriptions and related information displayed on this page, with the exclusion of Running Costs data, are marketing materials provided by Raine and Co, and do not constitute property particulars. Please contact Raine and Co for full details and further information. The Running Costs data displayed on this page are provided by PrimeLocation to give an indication of potential running costs based on various data sources. PrimeLocation does not warrant or accept any responsibility for the accuracy or completeness of the property descriptions, related information or Running Costs data provided here.





























.png)

