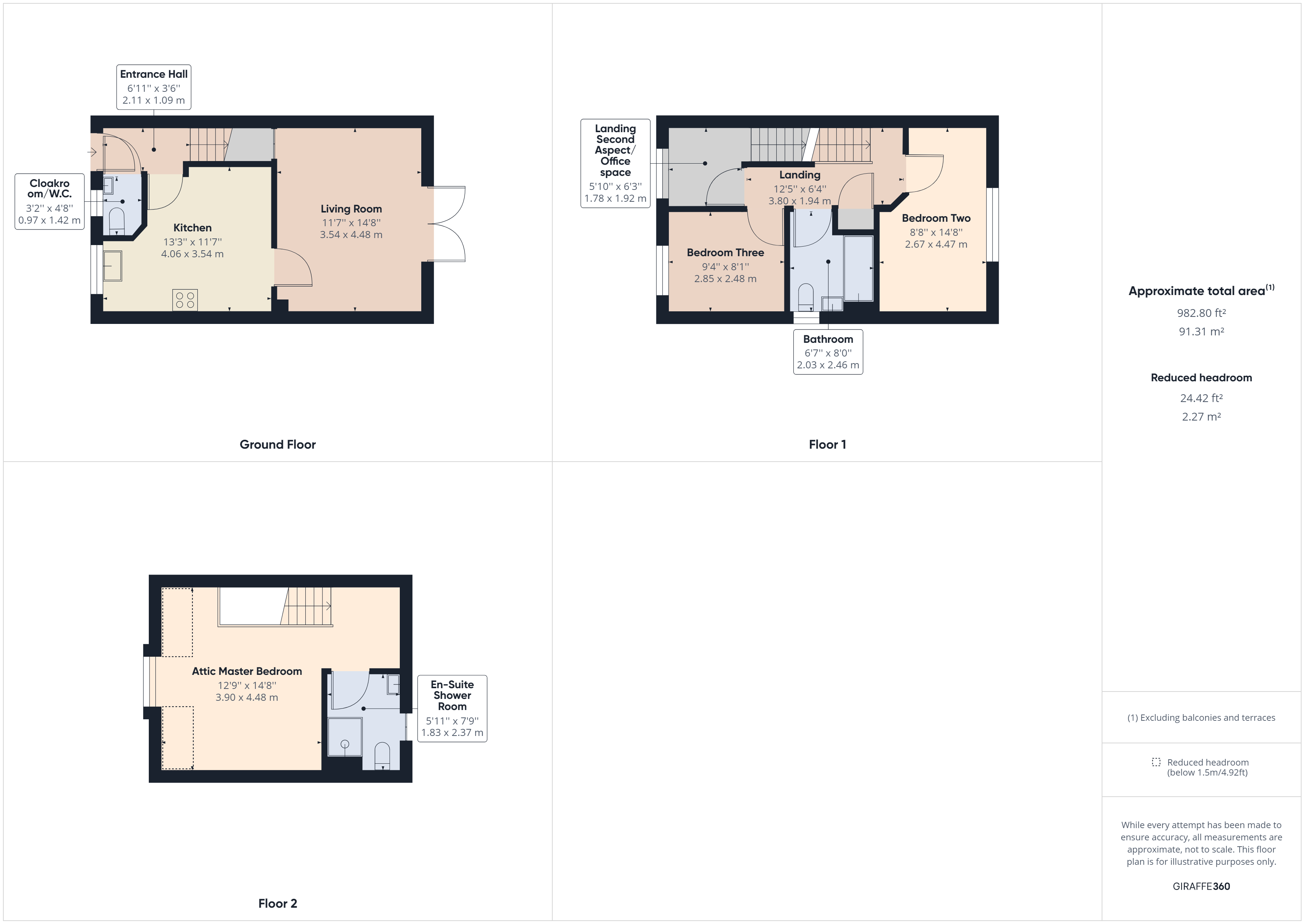Semi-detached house for sale in Meadow Bank, Allerton, Bradford, West Yorkshire BD15
* Calls to this number will be recorded for quality, compliance and training purposes.
Property features
- Three Bedrooms
- Semi-Detached House
- Two Bathrooms
- Set Over Three Floors
- Private Rear Garden
- Driveway
- Double Glazing & Central Heating
- Council Tax Band: C
Property description
A beautifully presented modern three bedroom semi-detached home offering superb living accommodation enjoying an elevated position with outstanding views, gardens and parking, situated on a prestigious residential development.
Built in 2019 this three bedroom semi-detached offers spacious family accommodation, built and finished to an exceptionally high standard and specification.
The property is delightfully situated on the prestigious Keepmoat Development midway between Allerton and Thornton both of which are well served by shops, amenities, primary and secondary schools. The location is also considered to be within daily commuting distance of many West and North Yorkshire business centres which include Bradford and Leeds.
Accommodation set over three floors comprising in brief:- Entrance hallway, cloakroom W.C, living room and spacious dining kitchen. First floor:- two good sized bedrooms and the house bathroom with additional office landing space. The spacious Master bedroom with en-suite can be found on the second floor. Externally the property is complimented by a good sized private rear garden with paved patio astro-turf lawn and raised decked area. Driveway to the front with parking for two cars.
The property stands in an elevated position enjoying outstanding views towards the countryside and beyond.
The house will almost certainly appeal to wide variety of potential buyers and an internal inspection is essential to appreciate this fine home.<br /><br />
Ground Floor
Entrance Hall
Composite entrance door to the front opening into the hallway which has a radiator and staircase to the first floor.
Cloakroom/W.C.
Double glazed window to the front elevation with a hand wash basin, w.c. And a radiator.
Kitchen/Diner (13' 6" x 11' 6" (4.11m x 3.5m))
Fitted kitchen with wall and base units and work surfaces over incorporating; a single drainer sink unit, electric oven and a gas hob with cooker hood over. Integral appliances include fridge and freezer, washing machine and dishwasher. Further comprising; a radiator, combination boiler and a double glazed window to the front elevation.
Living Room (14' 8" x 11' 7" (4.47m x 3.53m))
Double glazed double French patio doors leading out to the rear garden, points for the telephone and television, understairs storage and a radiator.
First Floor
Landing
Stairs from the entrance hall with an airing cupboard and a radiator.
Landing Office Space (6' 2" x 5' 10" (1.88m x 1.78m))
Double glazed window to the front elevation with a radiator and staircase to the second floor.
Bedroom Two (14' 9" x 8' 8" (4.5m x 2.64m))
Double glazed window to the rear elevation with a radiator.
Bedroom Three (9' 5" x 8' 1" (2.87m x 2.46m))
Double glazed window to the front elevation with a radiator.
Bathroom
White three piece suite comprising panelled bath with shower over, a pedestal hand wash basin and low level w.c. Partly tiled with a radiator, extractor fan and a double glazed window to the side elevation.
Second Floor
Master Bedroom (14' 9" x 13' 5" (4.5m x 4.1m))
Double glazed dormer window to the front elevation with two radiators. This spacious room boasts an en-suite shower room:
En-Suite Shower Room
White three piece suite comprising; a step in shower cubicle, a pedestal hand wash basin and w.c. Partly tiled with an extractor fan and a radiator.
Externally
Property info
For more information about this property, please contact
Whitegates, BD1 on +44 1274 506043 * (local rate)
Disclaimer
Property descriptions and related information displayed on this page, with the exclusion of Running Costs data, are marketing materials provided by Whitegates, and do not constitute property particulars. Please contact Whitegates for full details and further information. The Running Costs data displayed on this page are provided by PrimeLocation to give an indication of potential running costs based on various data sources. PrimeLocation does not warrant or accept any responsibility for the accuracy or completeness of the property descriptions, related information or Running Costs data provided here.


























.png)

