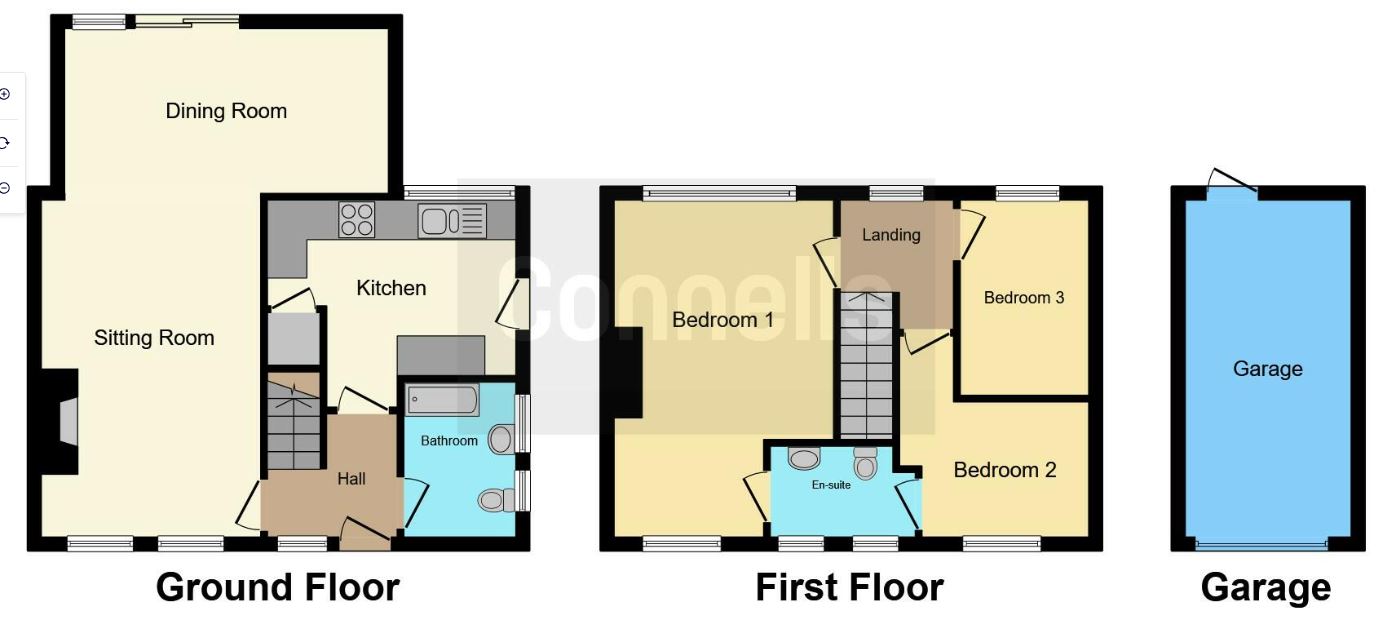Semi-detached house for sale in Spring Lane, Great Horwood, Milton Keynes MK17
* Calls to this number will be recorded for quality, compliance and training purposes.
Property description
This three bedroom home is located within the popular village of Great Horwood with a very good primary school, and in the Buckingham Royal Latin catchment. Less than 2 miles from the market town of Winslow with the new train station due to open in 2025 with links to Bicester, Oxford, Milton Keynes and on to London.
The front door opens into the hallway which has a front facing window adjacent to the door with doors leading to the accommodation. There are also stairs rising to the first floor. The downstairs fully tiled cloak bathroom consists of a white suite of WC. Pedestal basin over a vanity cupboard and a double width, glass shower cubicle. The rear facing kitchen is fitted with a range of eye and base level, white coloured kitchen units, with spaces for white goods. There is a cooker with a halogen hob and cooker hood over and an electric oven. There is a double ceramic sink with mixer taps and a door to the side of the house. The lounge is open plan on to the dining room and is dual aspect. This room is great for entertaining and there are patio doors into the rear garden.
The stairs rise to the first floor landing, from which doors lead to all three bedrooms. Bedroom one is a large double room, with twin aspect to front and rear, with a door into a Jack and Jill bathroom, which houses a suite of white WC, pedestal basin and a heated towel rail. A second door leads to bedroom two, a double sized room whilst bedroom three is a good size, single room with rear facing window.
Outside, the front garden is laid to lawn and bounded by hedging. The side passage provides access to the rear garden which consists of a paved patio area to the full width of the property. Two steps rising to further paved area bounded by a low brick wall. There is Laurel hedging to the right hand side, and wooden fencing to the left. There is a large shed in the garden and then at the back of the garden is the rear access door to the Garage, which has light and power and over garage door. The single garage provides further parking and storage and is accessed from the rear of the property.
Council Tax Band C
Property info
For more information about this property, please contact
Alexander & Co Winslow, MK18 on +44 1296 537075 * (local rate)
Disclaimer
Property descriptions and related information displayed on this page, with the exclusion of Running Costs data, are marketing materials provided by Alexander & Co Winslow, and do not constitute property particulars. Please contact Alexander & Co Winslow for full details and further information. The Running Costs data displayed on this page are provided by PrimeLocation to give an indication of potential running costs based on various data sources. PrimeLocation does not warrant or accept any responsibility for the accuracy or completeness of the property descriptions, related information or Running Costs data provided here.

























.png)



