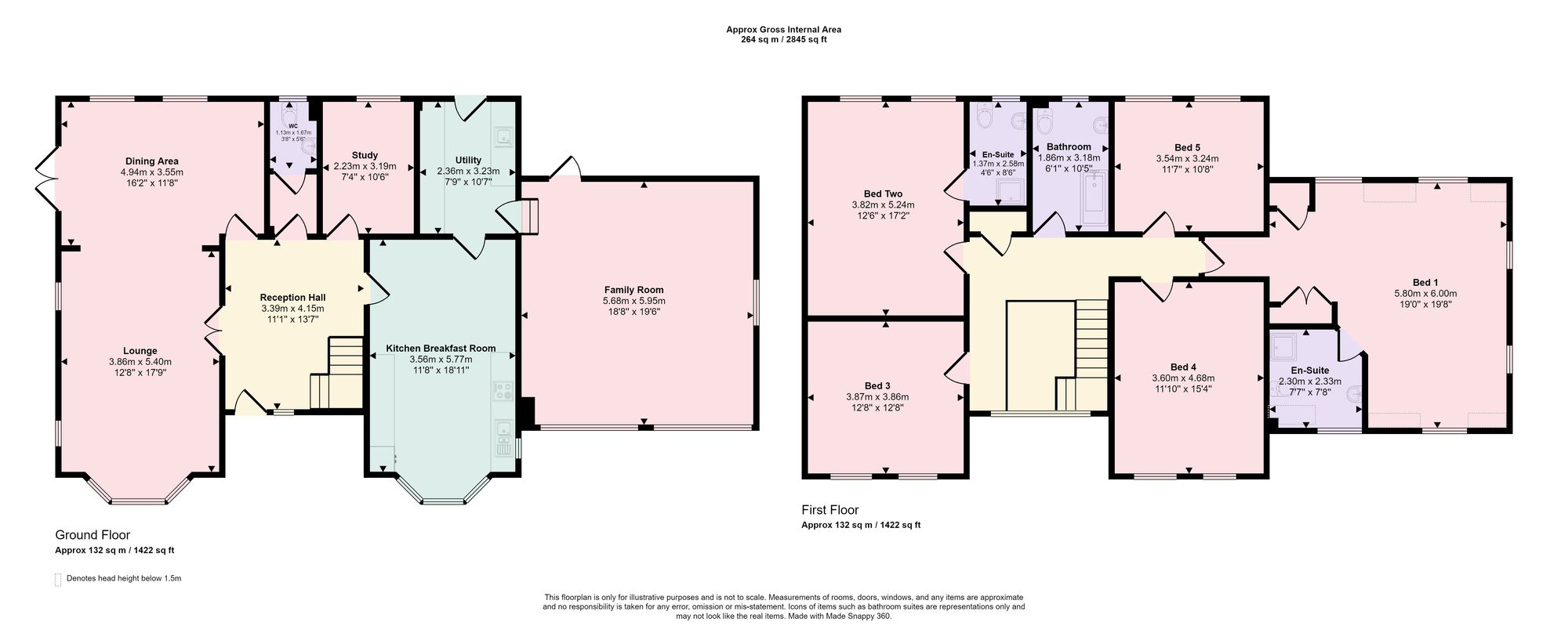Detached house for sale in Giles Close, Fareham PO16
* Calls to this number will be recorded for quality, compliance and training purposes.
Property features
- Fareham council band G
- EPC rating C
- Freehold
- Five bedroom detached family home
- 32ft lounge dining room
- Family room
- Study
- Two ensuites and family bathroom
- Large driveway with detached garage
- Good size rear garden
Property description
Introduction
A substantial five double bedroom detached family home with gated access positioned on a generous plot. Set within a quiet cul-de-sac providing excellent access to Fareham and the M27. Having been constructed in 2000 the expansive accommodation includes a 32ft lounge dining room, a grand reception hall, kitchen breakfast room, family room and also showcases a study and utility. Across the first floor a galleried landing leads to the well-proportioned bedrooms, two with en-suites and a separate family bathroom. Externally the property offers a detached garage, block paved driveway for multiple vehicles and wrap around gardens.
Inside
An oak front door opens into a grand reception hall laid to tiled flooring and really sets the tone for this truly impressive home, oak doors lead to the principal living accommodation and stairs lead to the first floor. Accessed via double oak doors is an expansive 32ft lounge dining room presented in immaculate cosmetic order offers a triple aspect, has a feature wood burning fire with feature oak mantle over and provides space for a dedicated dining area. Located off the hallway is a dedicated study providing the ideal work from home space and there is also access to a WC. The kitchen breakfast provides a good range of wall and base level work units with fitted work surfaces over which incorporate an inset sink and drainer, induction hob and electric oven. There is space and plumbing for a dishwasher and space for an American style fridge freezer. A door from the kitchen leads into a conveniently positioned utility room which has a fitted work surfaces with base units under and an inset butler sink. A door to the rear opens into the garden, the room has space and plumbing for washing machine and tumble dryer. A further door opens into a vast family room / play room, having been converted from a double garage this exceptional space offers versatile use for any potential buyer.
A galleried first floor landing showcases a feature half moon window to the front aspect, fitted storage cupboard and doors lead to all rooms. The impressive master room is set above the family room and is wonderful size offering double glazed windows to the front, rear and side aspects providing elevated views. The room has two double fitted wardrobes, ample space for a dressing area and a doors leads into an en-suite shower room. The second bedroom, also a fantastic size allows plenty of space for freestanding bedroom furniture and also has a modern fitted en-suite shower room. Bedrooms three, four and five are all presented in good cosmetic order and are good size double rooms. The family bathroom suite comprises a panel enclosed bath with shower attachment over and fitted shower screen, WC and inset wash hand basin.
Inside
The property is set at the end of a quiet cul-de-sac and a dropped kerb provides access to a detached single garage and a block paved driveway leads up to the house and offers an excellent amount of off road parking also benefits with electric charging point. A retaining low level brick wall extends to a private garden laid to lawn with a patio seating terrace. The garden extends round to the side and rear of the property
services:
Gas, water, electricity and mains drainage are connected. Please note that none of the services or appliances have been tested by White & Guard.
Broadband - Ultrafast Full Fibre Broadband Up to 1000 Mbps download speed Up to 220 Mbps upload speed. This is based on information provided by Openreach.
EPC Rating: C
Property info
For more information about this property, please contact
White & Guard Estate Agents, SO32 on +44 1489 322774 * (local rate)
Disclaimer
Property descriptions and related information displayed on this page, with the exclusion of Running Costs data, are marketing materials provided by White & Guard Estate Agents, and do not constitute property particulars. Please contact White & Guard Estate Agents for full details and further information. The Running Costs data displayed on this page are provided by PrimeLocation to give an indication of potential running costs based on various data sources. PrimeLocation does not warrant or accept any responsibility for the accuracy or completeness of the property descriptions, related information or Running Costs data provided here.



























.png)
