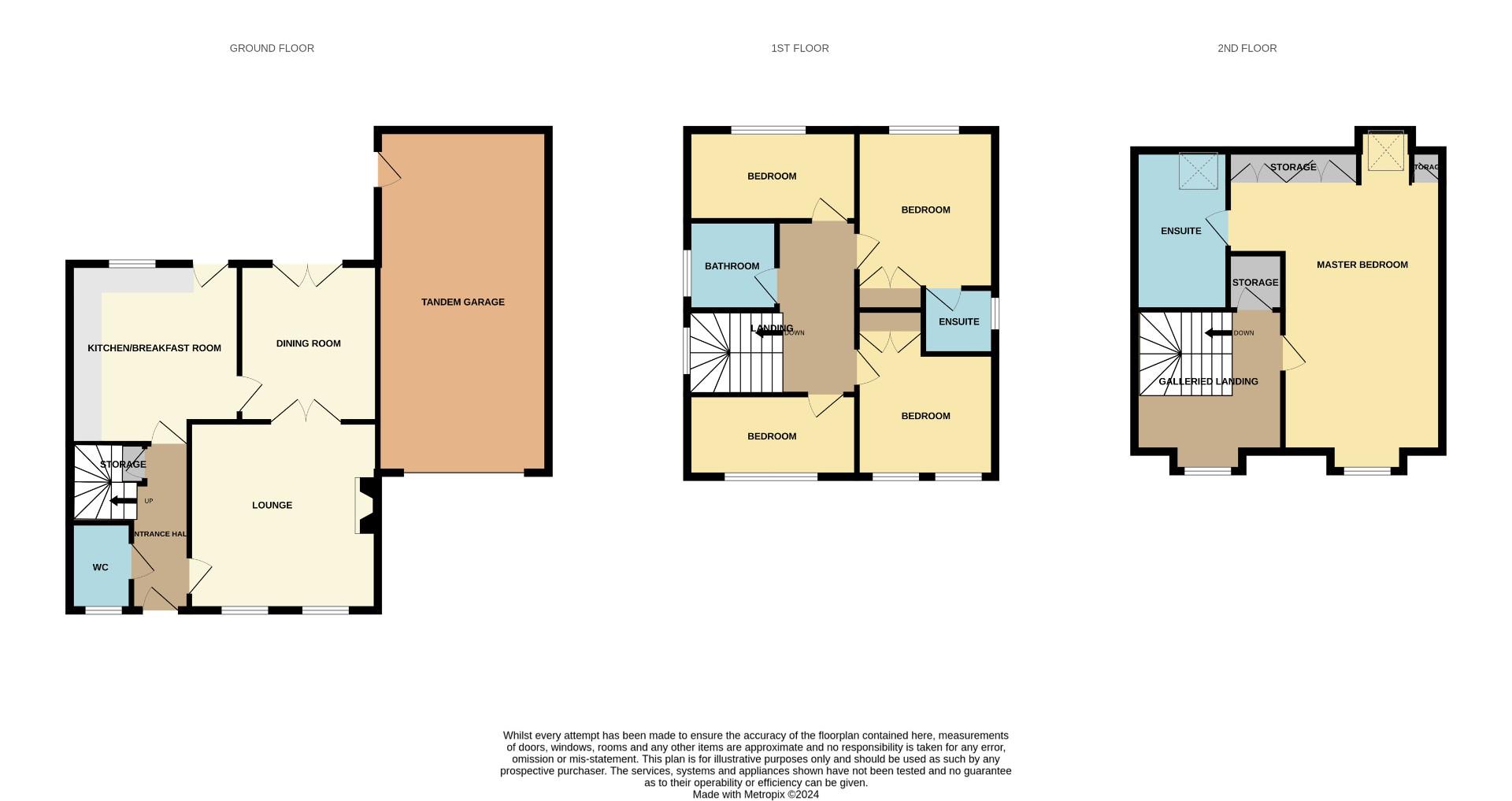Detached house for sale in Benbroke Place, Stevenage SG1
* Calls to this number will be recorded for quality, compliance and training purposes.
Property features
- EPC C
- Views and access to Woodland walks directly opposite
- Tandem Garage
- Two-Ensuites
- Part walled private garden
- Separate dining room
- Close proximity to local shops and schools
- Council Tax Band F
Property description
A five bedroom detached family home situated in a tucked away location - A fantastic outlook looking onto a Woodland ideal for countryside walks, tandem garage, driveway, walled garden, two en-suites, separate dining room, huge top floor Master suite
Hallway
Front door leads into hallway. Stairs rising to first floor. Storage cupboard. Radiator.
W/C
Laminate flooring. Low level w/c. Pedestal wash hand basin. Coat hanging space. Radiator. Double glazed to the front aspect.
Lounge (4.49 x 3.88 (14'8" x 12'8"))
Laminate flooring. Natural stone fireplace with living flame gas fire. Radiator. Two double glazed windows to the front aspect. French doors to the dining room.
Kitchen/Breakfast Room (4.14 x 3.87 (13'6" x 12'8"))
Matching eye level and base units with work surfaces over. Stainless steel one and half bowl sink unit. Tiled splashbacks. Space for range oven with extractor hood over. Space and plumbing for a washing machine, dishwasher, American fridge/freezer. Space to dine. Double glazed window to the rear aspect. Door to rear garden.
Dining Room (3.45 x 2.72 (11'3" x 8'11"))
Double glazed French doors leading out onto the pergola decking area of the rear garden with grape vines above. Laminate flooring. Radiator.
First Floor Landing
Stairs continuing to the first floor. Radiator. Double glazed window to the side aspect.
Bedroom Two (3.88 x 3.45 (12'8" x 11'3"))
Double bedroom, integral wardrobes, radiator, double glazed window to the rear aspect. Door to:
En-Suite (1.82 x 1.68 (5'11" x 5'6"))
Low level w/c, wash hand basin, walk in shower enclosure, part tiled walls, extractor fan, double glazed window to the side aspect.
Bedroom Three (3.88 x 3.16 (12'8" x 10'4"))
Double room with integral wardrobe, two radiators, two double glazed windows to the front aspect.
Bedroom Four (2.7 x 1.97 (8'10" x 6'5"))
Double glazed window to the rear aspect. Radiator.
Bedroom Five (2.7 x 1.9 (8'10" x 6'2"))
Double glazed window to the front aspect. Radiator.
Family Bathroom (2.13 x 1.74 (6'11" x 5'8"))
Fitted with with a low level w/c, wash hand basin, panelled bath with shower over. Radiator. Double glazed window to side aspect.
Second Floor Landing
Providing an excellent recess for a study area, double glazed window to the front aspect, airing cupboard with hot water cylinder and door to:
Master Bedroom (7.22 x 4.75 (23'8" x 15'7"))
Range of built in wardrobes, radiator, double glazed window to the front aspect, Velux window to the rear aspect. Door to:
En-Suite (3.69 x 1.83 (12'1" x 6'0"))
Fitted panelled bath with shower over. Low level w/c, pedestal wash hand basin, radiator, double glazed Velux window to the rear aspect. Walk in shower cubicle.
Outside
Front
Laid to lawn in the main with footpath leading to front door and gated access.
Driveway
Off road parking in front of the garage
Tandem Garage (9.66 x 2.66 (31'8" x 8'8"))
Power & light. Up and over door with personal door to the garden. Eaves storage.
Rear
Mainly laid to lawn with screening shrubs to the rear aspect. Patio and BBQ area. Wooden pergola with mature grape vines over, retaining brick wall and panel fencing, gated access, and sheltered recess area for storage.
Property info
For more information about this property, please contact
Hunters - Stevenage, SG1 on +44 1438 412255 * (local rate)
Disclaimer
Property descriptions and related information displayed on this page, with the exclusion of Running Costs data, are marketing materials provided by Hunters - Stevenage, and do not constitute property particulars. Please contact Hunters - Stevenage for full details and further information. The Running Costs data displayed on this page are provided by PrimeLocation to give an indication of potential running costs based on various data sources. PrimeLocation does not warrant or accept any responsibility for the accuracy or completeness of the property descriptions, related information or Running Costs data provided here.
































.png)
