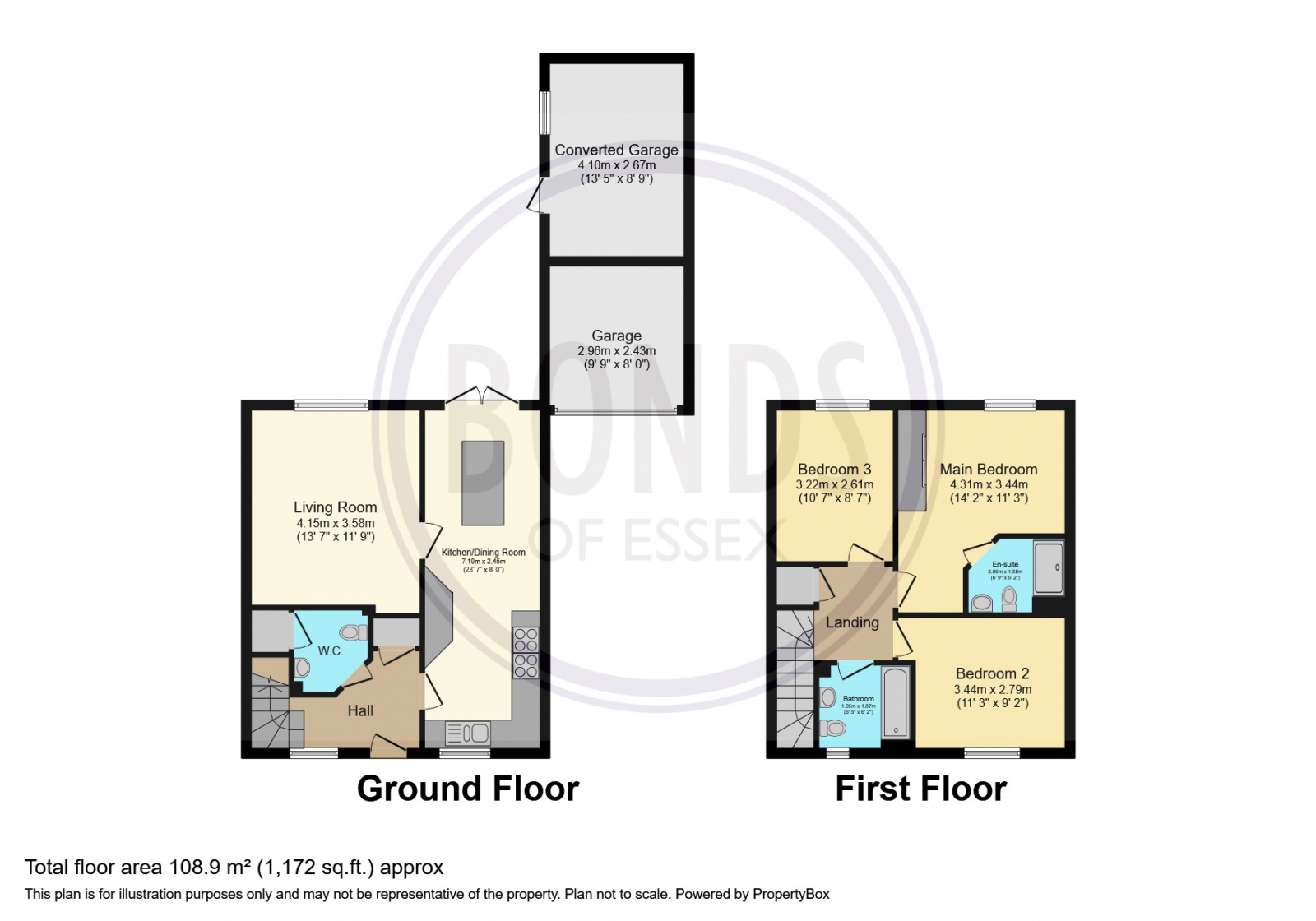Detached house for sale in Legerton Drive, Clacton-On-Sea CO16
* Calls to this number will be recorded for quality, compliance and training purposes.
Property features
- Kitchen-Diner
- Garden
- En-suite
Property description
This modern three bedroom detached family home was built in approximately 2014 and is located on the outskirts of Clacton-on-Sea on the popular Blenheim Gate development. The property is located within easy reach of the A133, A120 and A12, with Clacton's mainline railway station and seafront within two miles. In the valuer's opinion, an early internal inspection is highly recommended to appreciate the accommodation and decor on offer.
Property additional info
Entrance Hallway:
Double glazed entrance door to: Entrance Hallway - Stairs to first floor. Radiator. Double glazed window to front. Doors to:
Cloakroom:
Fitted suite. Low level W.C. Wash hand basin. Tiled splash backs. Extractor fan. Built in under stairs storage cupboard. Radiator.
Kitchen/Diner: 23' 9" x 8' 0" (7.24m x 2.44m)
Double glazed window to front. Double glazed double doors to rear garden. Fitted with a range of grey & white high gloss units cupboards and drawers below. Range of matching wall mounted units. Inset sink unit with mixer tap set into contrasting quartz worktops. Inset 5-ring induction hob, extractor hood above. Additional floor to ceiling units with integrated oven and microwave. American style fridge/freezer space. Space and plumbing for washing machine. Tiled splash backs. Wood effect flooring. Diner area to the rear of the room. Radiator. Further door to:
Lounge:
Double glazed window to rear. Radiator. Doors from both the hall and kitchen diner.
First Floor Landing:
Built in storage cupboard. Access to loft space. Doors to:
Master Bedroom: 14' 3" (reducing to 8.3) x 11' 4" (4.34m x 3.45m)
Double glazed window to rear with views over gardens to fields beyond. Fitted mirror fronted sliding wardrobes. Radiator. Door to:
En-Suite Shower Room:
Fitted modern white suite. Double walk in shower cubicle with two shower heads. Low level W.C. Wash hand basin. Heated towel rail. Extractor fan. Tiled splash backs.
Bedroom Two: 10' 8" max x 8' 9" max(3.25m x 2.67m)
Double glazed window to front. Radiator.
Bedroom Three: 10' 8" x 8' 9" (3.25m x 2.67m)
Double glazed window to rear. Radiator.
Bathroom:
Fitted with a modern white suite comprised of : Free free-standing slipper bath with a raised mixer tap and shower attachment. Vanity wash hand basin. Close couple W.C. Heated towel rail. Tiled splash backs. Double glazed window to front.
Studio : 13' 10" x 8' 10" (4.22m x 2.69m)
Double glazed window and door to side. Further door to front garage storage area. Formerly part of the garage.
Garage:
Up and over doors, power and light connected. (not suitable for housing cars)
Outside:
Front - Front garden laid to paving. Hard standing area providing off street parking leading to garage with up and over door. (The garage is partially being used as a studio.) Rear garden Approx. 42'. The garden is low maintenance. Decorative paving with a central artificial grass area. Enclosed by panel fencing. Personal double glazed door to Studio
Property info
For more information about this property, please contact
Bonds Of Essex, CO15 on +44 1255 770446 * (local rate)
Disclaimer
Property descriptions and related information displayed on this page, with the exclusion of Running Costs data, are marketing materials provided by Bonds Of Essex, and do not constitute property particulars. Please contact Bonds Of Essex for full details and further information. The Running Costs data displayed on this page are provided by PrimeLocation to give an indication of potential running costs based on various data sources. PrimeLocation does not warrant or accept any responsibility for the accuracy or completeness of the property descriptions, related information or Running Costs data provided here.




























.png)

