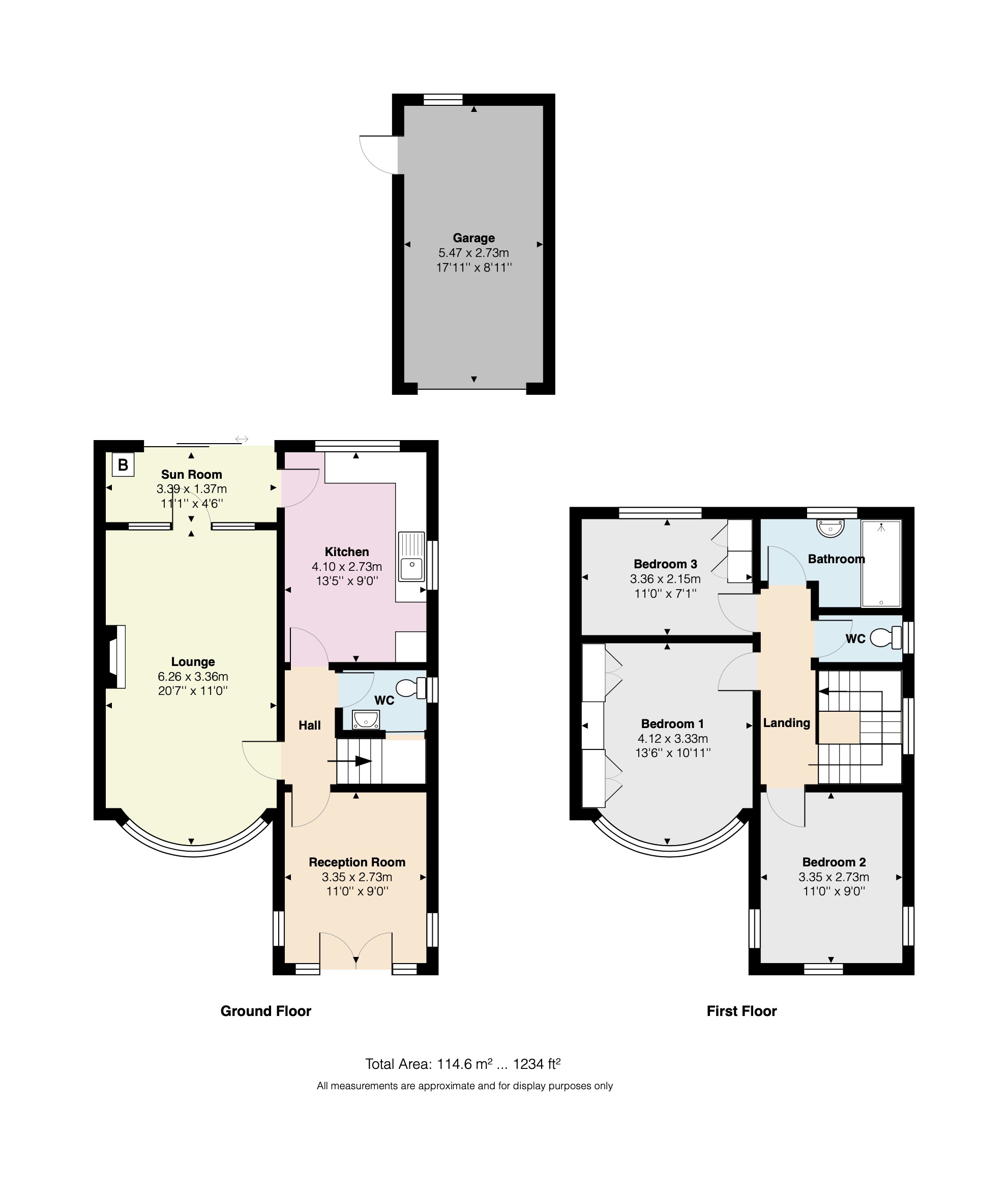Detached house for sale in Harrow Road, Wollaton NG8
* Calls to this number will be recorded for quality, compliance and training purposes.
Property features
- Traditional detached property
- Three bedrooms
- Sun room with garden views
- Off street parking & garage
- Wollaton hall & deer park on the doorstep
- The prestigious location of harrow road
Property description
Three bedroom detached charming property in this sought after location just a short walk from the pedestrian entrance to Wollaton Hall & Deer Park with garage situated on a highly sought after residential area in Wollaton. The property is also conveniently positioned for Middleton Primary School, Nottingham University & Queens Medical Centre. Perfect for the growing family.
In brief, the accommodation comprises; Reception room, downstairs cloaks, lounge, sun room and Kitchen. The first floor offers three bedrooms each with fitted wardrobes, shower bathroom & separate W.C. Externally there is a generous rear garden. The frontage offers off road parking and access to the single garage.
This property must be viewed to appreciate the internal space and wealth of potential on offer.
Reception Room (3.35m x 2.74m)
Feature stained glass French doors and sidelights leading into the reception hall, two double glazed windows to the side aspects, feature wood panelling, radiator and door leading in to the inner hallway.
Lounge (6.27m x 3.35m)
Double glazed bow bay window to the front aspect, inset feature fireplace with gas fire, T.V. Point, radiator, exposed wood floor, glazed door and sidelights leading into the Sun Room.
Kitchen (4.09m x 2.74m)
Two double glazed windows to the rear and side aspects, range of wall and base units with work surface over, tiled splash back, inset stainless steel sink with mixer tap, space for oven, space for tall fridge/freezer, space and plumbing for washing machine, radiator and door leading into the Sun Room.
Sun Room (3.38m x 1.37m)
Double glazed patio doors leading into the rear garden, part glazed roof, door leading into the Kitchen and wall mounted combination boiler.
Downstairs Cloaks (1.73m x 1.22m)
Obscure double glazed window to the side aspect, low level W.C., wash hand basin with vanity storage below, under stairs storage area.
Inner Hall (2.18m x 0.81m)
Stairs leading to the first floor and doors leading to the kitchen, lounge and down stairs W.C.
Landing
Galleried landing with double glazed Stained glass window to the side aspect and radiator.
Bedroom 1 (4.11m x 3.35m)
Double glazed bow bay window to the front aspect, range of fitted wardrobes, draws and radiator.
Bedroom 2 (3.35m x 2.74m)
Double glazed window to the front aspect, two additional double glazed windows to the side aspects, fitted wardrobe and radiator.
Bedroom 3 (3.35m x 2.16m)
Double glazed window to the rear aspect, fitted wardrobe and radiator.
Bathroom (1.73m x 2.72m)
Obscure double glazed window to the rear aspect, double shower with mains shower and screen, wash hand basin and radiator.
Separate W.C (1.85m x 0.79m)
Double glazed window to the side aspect and low-level W.C .
Rear Garden
Mainly laid to lawn, paved patio area, enclosed hedge and timber fencing, range of mature shrubs, trees, and plants.
Front Garden
Driveway providing off road parking for several vehicles and access to the single garage, lawn area and stone wall to the frontage.
Garage
Up & Over garage door, glazed window to the rear aspect, side access door, power and light.
Council Tax Band E
Local Authority: Broxtowe Borough Council
For details of current Council Tax charges, visit
Property info
For more information about this property, please contact
CP Walker, NG9 on +44 115 774 8852 * (local rate)
Disclaimer
Property descriptions and related information displayed on this page, with the exclusion of Running Costs data, are marketing materials provided by CP Walker, and do not constitute property particulars. Please contact CP Walker for full details and further information. The Running Costs data displayed on this page are provided by PrimeLocation to give an indication of potential running costs based on various data sources. PrimeLocation does not warrant or accept any responsibility for the accuracy or completeness of the property descriptions, related information or Running Costs data provided here.




































.png)
