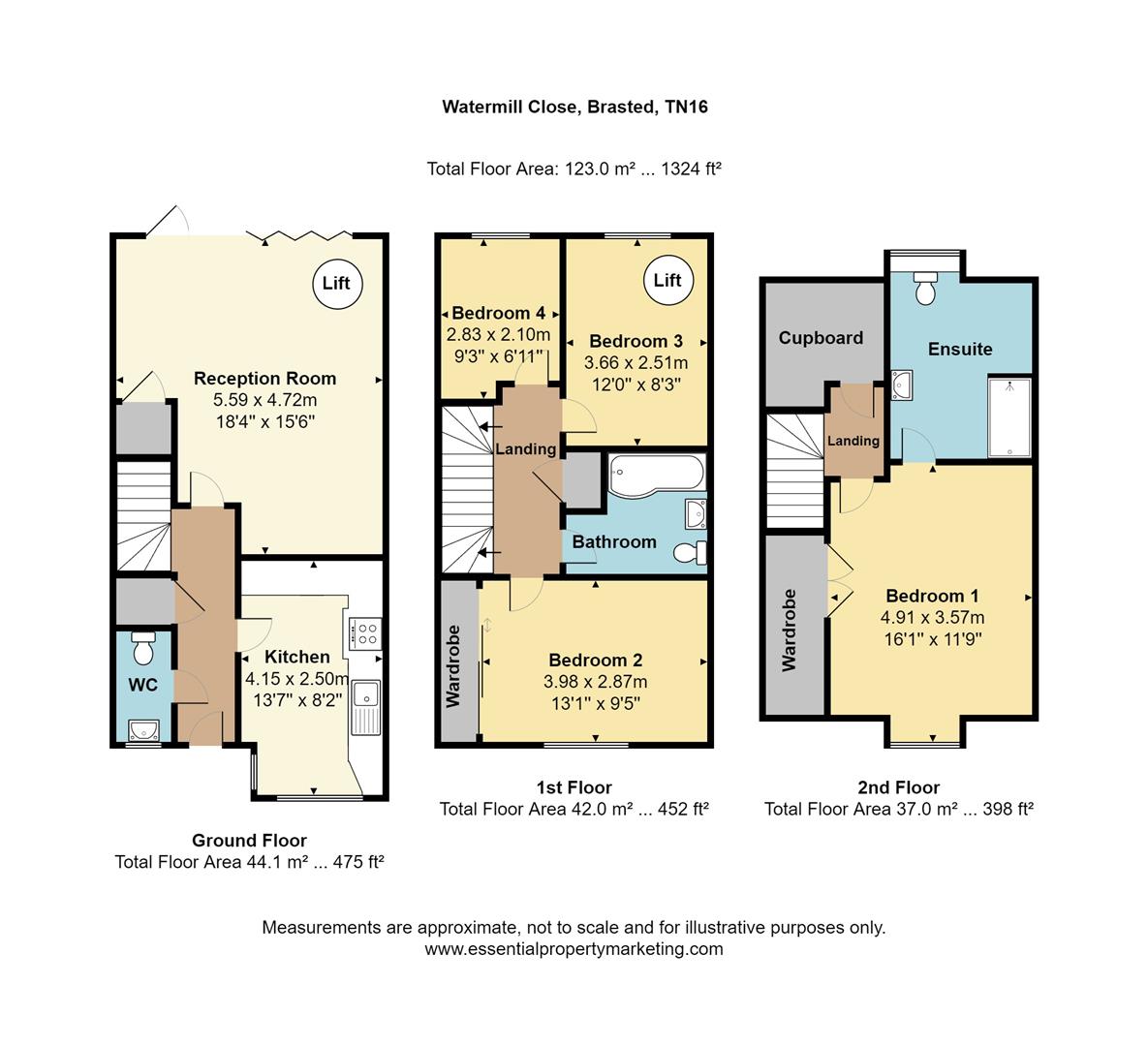Terraced house for sale in Watermill Close, Brasted, Westerham TN16
* Calls to this number will be recorded for quality, compliance and training purposes.
Property features
- Bedroom One with En-Suite Shower Room
- Three Further Bedrooms (See details)
- Bathroom
- Reception Room
- Kitchen/Breakfast Room
- Gas Central Heating
- Double Glazing
- Lift Between the Ground and First Floors
- Two allocated Parking Spaces
- Garden
Property description
A delightful and beautifully presented terraced house built in 2009 by award winning developers Millwood Designer Homes. The property has brick and painted weatherboard elevations under a tiled roof.
The light and spacious accommodation has been adapted to allow lift access from the ground to the first floor
Price Freehold £650,000
Location
The village of Brasted is located either side of the A25 to the east of Westerham. Within the village there is a small shop, two public houses/restaurants, some specialist shops and a medical centre. There is a primary school in Sundridge as well as Radnor House independent day school with other state and private schools in the surrounding villages and towns. There are also sporting and recreational facilities including golf at Westerham.
Sevenoaks is about four miles with a wider choice of shops and station to London. M25 access, junction 5, is about two miles.
Ground Floor
Entrance Porch
With front door opening to the entrance hall.
Entrance Hall
With radiator, cloak cupboard and alarm control panel.
Cloakroom
With w.c., hand basin, part tiled walls, radiator and double glazed window.
Reception Room
With ample space for designated living and dining areas. Radiators, double glazed windows and bi fold doors to the terrace and garden. To one corner is Stiltz lift between the ground and first floor.
Kitchen/Breakfast Room
Fitted with a range of base and wall units, built in appliances including a hob, oven, extractor, washing machine, dish washer and fridge freezer. Inset stainless steel bowl, part tiled walls, cupboard with gas boiler for central heating and hot water, radiator, double glazed window and space for table and chairs.
First Floor
Landing
Heated linen cupboard with hot water cylinder.
Bedroom Two
With radiator, double glazed window and range of fitted wardrobe cupboards with sliding mirror fronted doors.
Bedroom Three
Adapted and used as a dressing room with radiator, double glazed window and range of built in bedroom furniture. To one corner is a Stiltz lift allowing access from the ground to the first floor.
Bedroom Four
Arranged as a home office with radiator, double glazed window and fitted office furniture.
Bathroom
With enclosed bath with mixer tap and hand spray, w.c., and hand basin. Chrome ladder style towel rail, extractor fan, shaver socket, part tiled walls and tiled flooring.
Second Floor
Landing
With radiator, hatch to the loft and large eaves storage area.
Bedroom One
With radiator, double glazed window and large wardrobe/store cupboard.
En-Suite Shower Room
With walk in shower cubicle, w.c., and hand basin. Chrome ladder style towel rail, extractor fan, double glazed window, part tiled walls and tiled flooring.
Outside
Parking
There are two allocated parking spaces.
The Garden
The front garden has a range of shrubs and bulbs in borders. The back garden comprises a paved terrace having borders with shrubs and climbers. There is a gaeden shed and a gated back pedestrian access.
Council Tax
The property is in council tax band ''E ''
Services
Mains gas, water, electricity, and drainage are connected.
Service Charge
There is an annual service charge comprising an annual rent of £1 plus 7.6923% of the annual estate expenses. For the year 2022/23 this amounted to £678.79.
Directions
From Westerham proceed east on the A25 towards Sevenoaks. In Brasted pass Church Road and Wilkins Way on your left. Watermill Close will be found shortly after and is also on the left.
Property info
For more information about this property, please contact
Ibbett Mosely - Westerham, TN16 on +44 1959 458006 * (local rate)
Disclaimer
Property descriptions and related information displayed on this page, with the exclusion of Running Costs data, are marketing materials provided by Ibbett Mosely - Westerham, and do not constitute property particulars. Please contact Ibbett Mosely - Westerham for full details and further information. The Running Costs data displayed on this page are provided by PrimeLocation to give an indication of potential running costs based on various data sources. PrimeLocation does not warrant or accept any responsibility for the accuracy or completeness of the property descriptions, related information or Running Costs data provided here.

































.png)