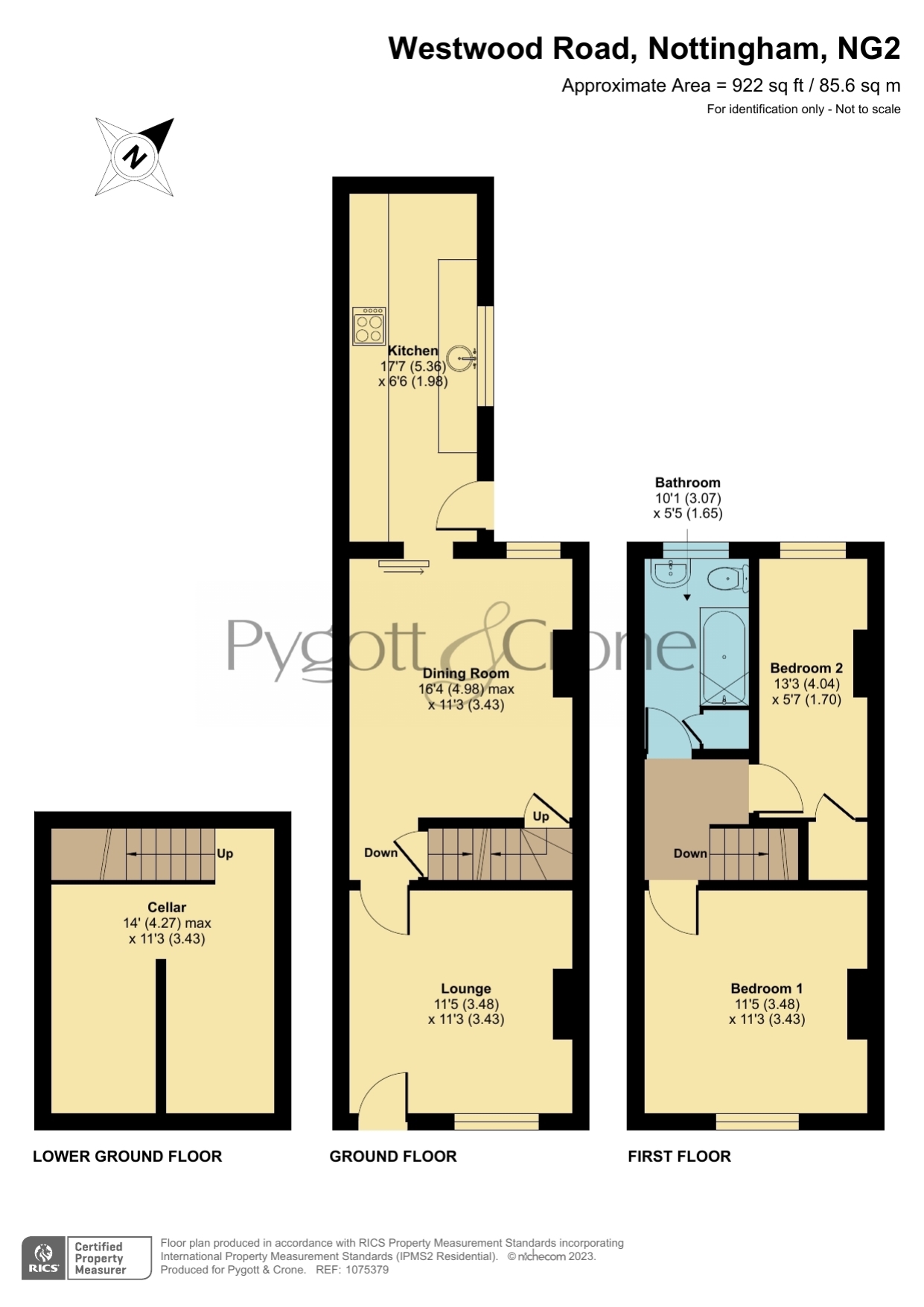Terraced house for sale in Westwood Road, Nottingham, Nottinghamshire NG2
* Calls to this number will be recorded for quality, compliance and training purposes.
Property features
- Mid - Terraced house
- 2 Bedrooms
- 2 Reception Rooms
- Cellar
- Rear yard
- Close proximity to Colwick woods local nature reserve and Colwick country park.
- Great access into Nottingham city centre
- Complimented by Nottingham city transports 44 route
- EPC Rating - D, Council Tax Band - B
Property description
The property consists of the following; Lounge, Dining Room, Kitchen with access to rear garden, Cellar. To the first floor is two bedrooms and a three piece family bathroom. In need of some light modernisation this could create the perfect property to put your own stamp on for a home or buy to let.
Situated in the ever popular Sneinton area this property benefits from a multitude of amenities and facilities such as shops, restaurants, takeaways and more local conveniences. Being sat on the door step of the city centre this property is a commuters dream with being in walking distance or a short trip on the award winning Nottingham city transports 43 bus route. For the lovers of the outdoors and pet owners this home sits within close proximity to Colwick woods nature reserve and Colwick country park with waterside walks and open space in abundance.
Agent's Note: The property has had a previous survey which has identified levels of damp to be found at the property and some work to be carried out to the roof such as slipped tiles. Please contact for the agent to confirm.
Lounge
3.48m x 3.43m - 11'5” x 11'3”
Dining Room
4.98m x 3.43m - 16'4” x 11'3”
Kitchen
5.36m x 1.98m - 17'7” x 6'6”
Bedroom 1
3.48m x 3.43m - 11'5” x 11'3”
Bedroom 2
4.04m x 1.7m - 13'3” x 5'7”
Bathroom
3.07m x 1.65m - 10'1” x 5'5”
Cellar
4.27m x 3.43m - 14'0” x 11'3”
Property info
For more information about this property, please contact
Pygott & Crone, NG1 on +44 115 691 2042 * (local rate)
Disclaimer
Property descriptions and related information displayed on this page, with the exclusion of Running Costs data, are marketing materials provided by Pygott & Crone, and do not constitute property particulars. Please contact Pygott & Crone for full details and further information. The Running Costs data displayed on this page are provided by PrimeLocation to give an indication of potential running costs based on various data sources. PrimeLocation does not warrant or accept any responsibility for the accuracy or completeness of the property descriptions, related information or Running Costs data provided here.
























.png)

