Detached house for sale in Albany Road, Hartshill, Stoke-On-Trent ST4
* Calls to this number will be recorded for quality, compliance and training purposes.
Property features
- Fully licensed six bed HMO & potential plot of land 70173/ful
- Potential to extend main building (STPP)
- **unparalleled investment opportunity**
- Communal kitchen, diner, laundry room, garage and lounge
- Currently has four double bedrooms with en-suites
- Additional two bedrooms with private shower room
- Amazing location near royal university stoke hospital
- Car parking on site
- Garage and communal gardens
- Sold as current HMO, or with vacant possession - buyer to advise
Property description
HMO & Plot, Albany Road, St4 6Be
Here is your chance to own and also extend (stpp) A fully licenced and operational six-bed HMO, plus A plot of land for a further five-six bed HMO or family three bedroom detached home (stpp). All this is strategically located right next to the royal stoke university hospital. Enjoying a large plot, the existing property has a well-maintained interior throughout. Upon entering, a porch leads to an inviting entrance hall, communal kitchen/diner, and living room. A separate laundry room and rear hall complete the package. The ground floor hosts three double bedrooms, each with en-suite shower rooms. Ascending, a landing reveals a double bedroom with an en-suite shower room, as well as two additional double bedrooms, one with a private shower room on the same floor and the other conveniently located downstairs. Outside doesn’t disappoint with a welcoming rear garden, garage, and ample parking space! With abundant potential for further development, a great earner, with a current annual income approximating to £42,000 - £44,000, which could be more than doubled! An unparalleled opportunity not to be missed. Unleash your imagination and seize the endless possibilities that await. Contact Samuel Makepeace Bespoke Estate Agents today!
Existing building - Room Details
Interior
Ground Floor
Porch
Two double glazed windows and double doors to the front aspect.
Entrance Hall
Two single glazed windows to the front aspect and single door to the front aspect. Cupboard and radiator.
Open-Plan Kitchen/Diner
Double glazed window to the front aspect. Fitted wall and base cupboards. Work surfaces, sink, drainer and half bowl. Built in cooker, electric hob and cooker hood. Space for a dishwasher, tiled splashback and radiator.
Lounge/Communal Area
Two double glazed windows to the front aspect and one double glazed window to the side aspect. Fireplace and radiator.
Laundry Room
Double glazed window and door to the rear aspect. Space for a washing machine and tumble dryer. Tiled walls and flooring.
WC
Double glazed window to the rear aspect, low-level WC and hand wash basin. Single shower cubicle, tiled walls, extractor fan and radiator.
Bedroom One
Double glazed bay window to the front aspect and double glazed window to the side aspect. Radiator
En-Suite
Low-level WC, vanity hand wash basin, single shower cubicle, tiled walls and flooring. Extractor fan and radiator.
Bedroom Two
Two double glazed windows to the rear aspect and one to the side aspect. Double glazed patio doors to the rear aspect. Radiator.
En-Suite
Double glazed window, low-level WC and vanity hand wash basin. Single shower cubicle, extractor fan, tiled walls and flooring. Radiator.
Bedroom Three
Double glazed window to the rear aspect and radiator.
En-Suite
Double glazed window, low-level WC and vanity hand wash basin. Extractor fan and radiator.
First Floor
Landing
Loft access and radiator.
Bedroom Four
Double glazed window to the front aspect and radiator.
En-Suite
Double glazed window. Low-level WC, vanity hand wash basin and single shower cubicle. Extractor fan and radiator.
Bedroom Five
Double glazed window to the rear aspect, fitted wardrobes and radiator.
Bedroom Six
Double glazed window to the rear aspect, fitted wardrobes and radiator.
Shower Room
Double glazed window, double shower and vanity hand wash basin. Part tiled walls, extractor fan, cupboard and radiator
WC
Double glazed window and low-level WC.
Exterior
Large plot, communal gardens and ample parking. Integral garage/store
Property info
2931251 View original
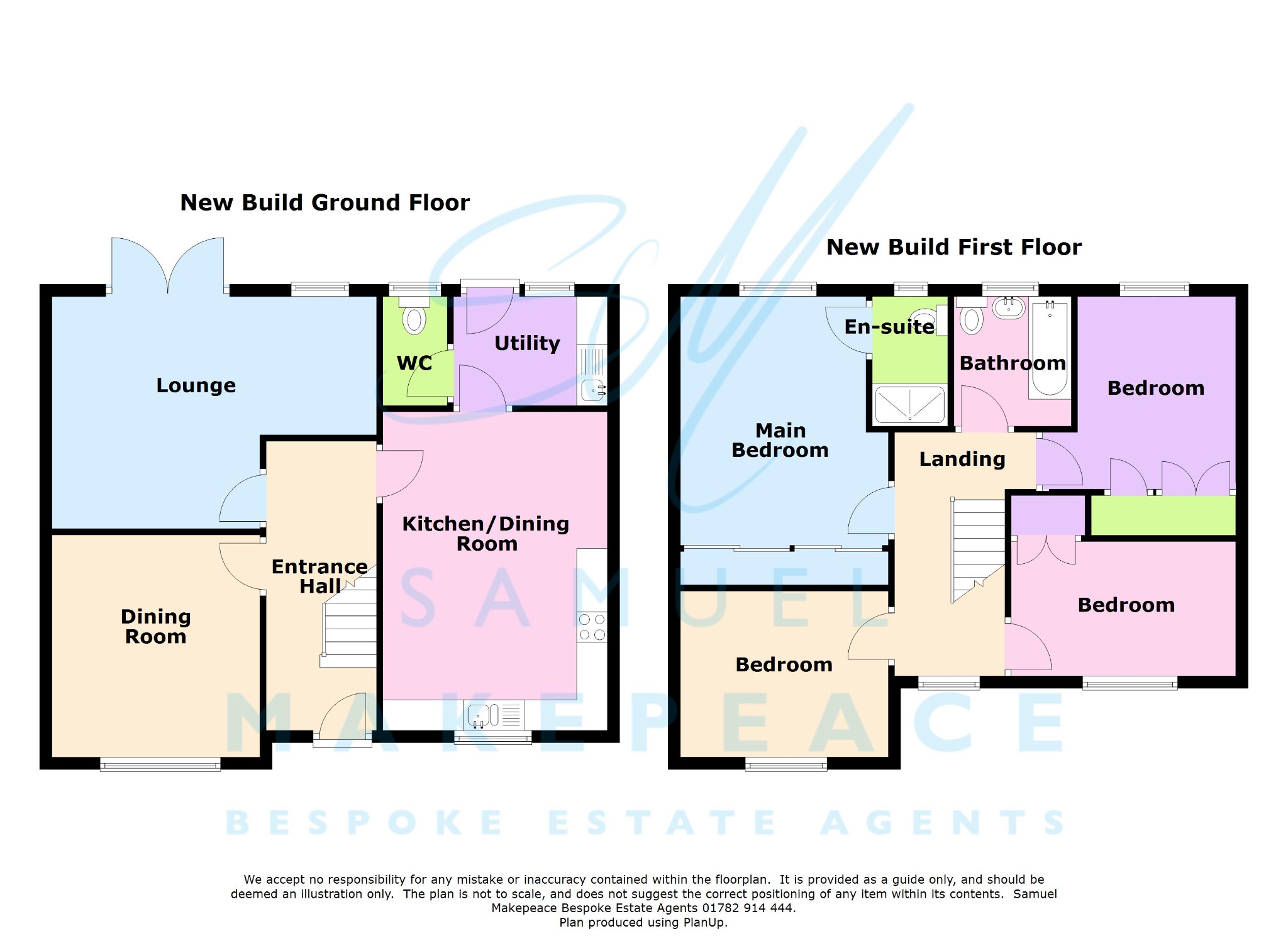
2931255 View original
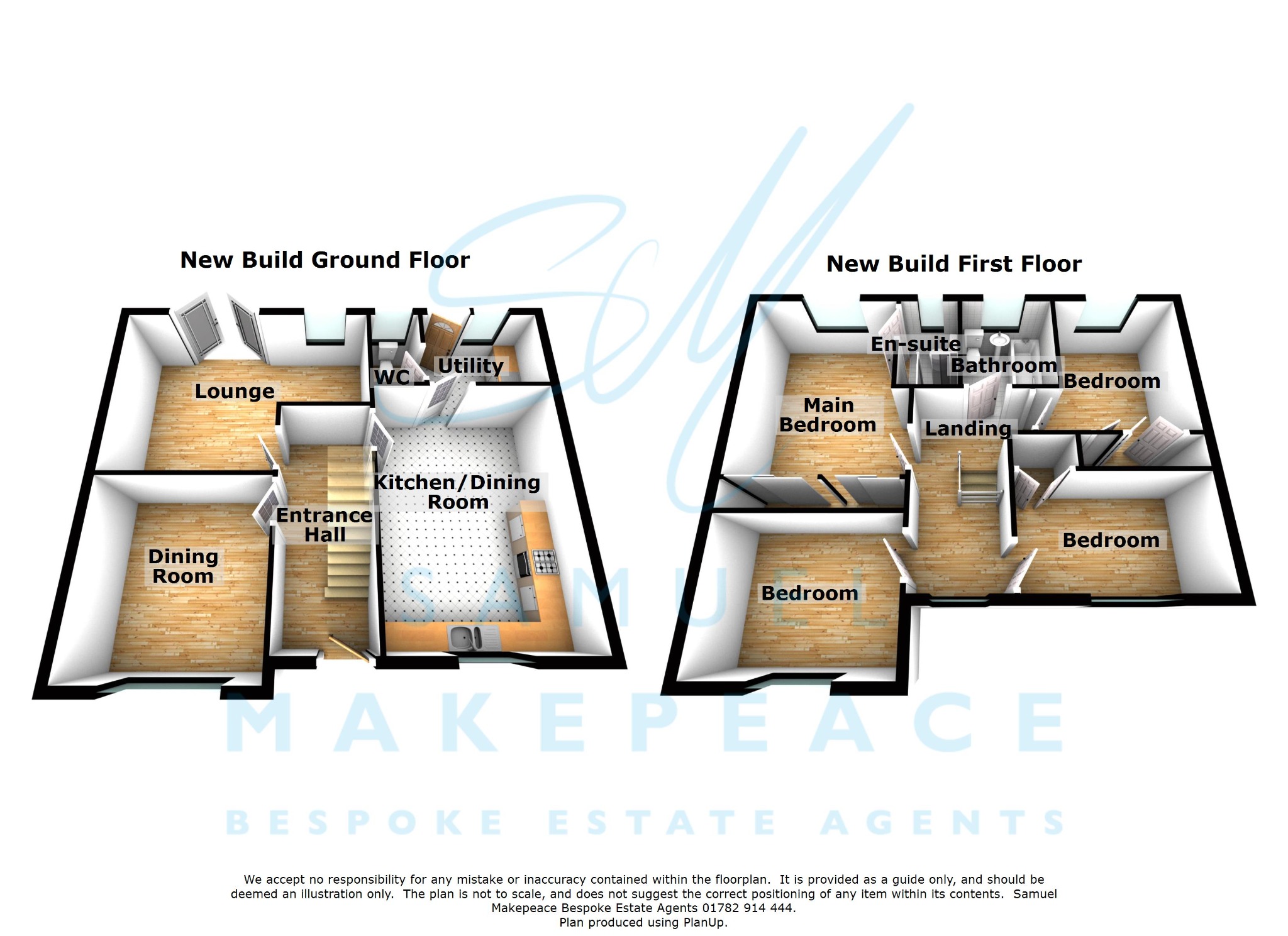
2931256 View original
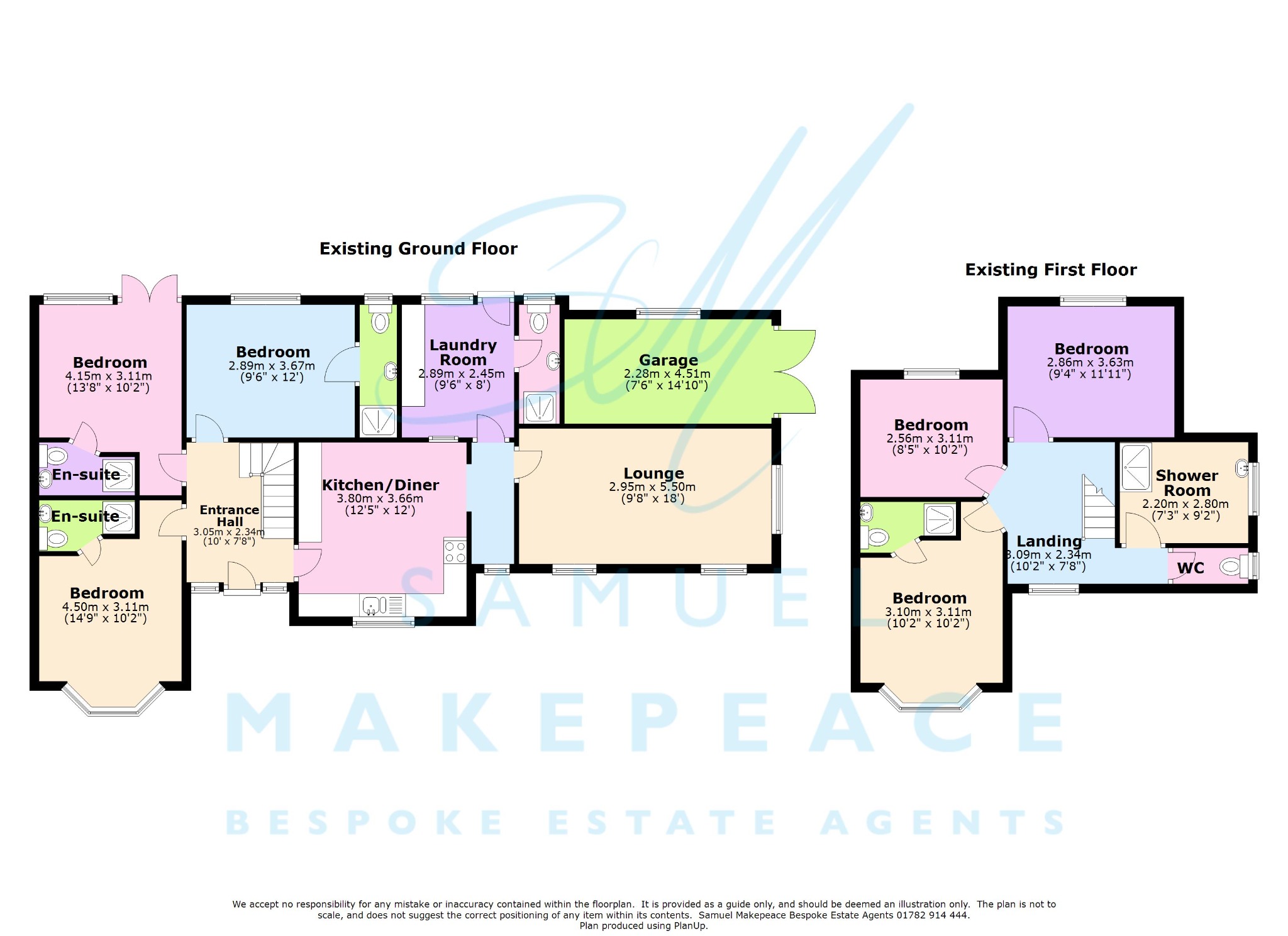
2931258 View original
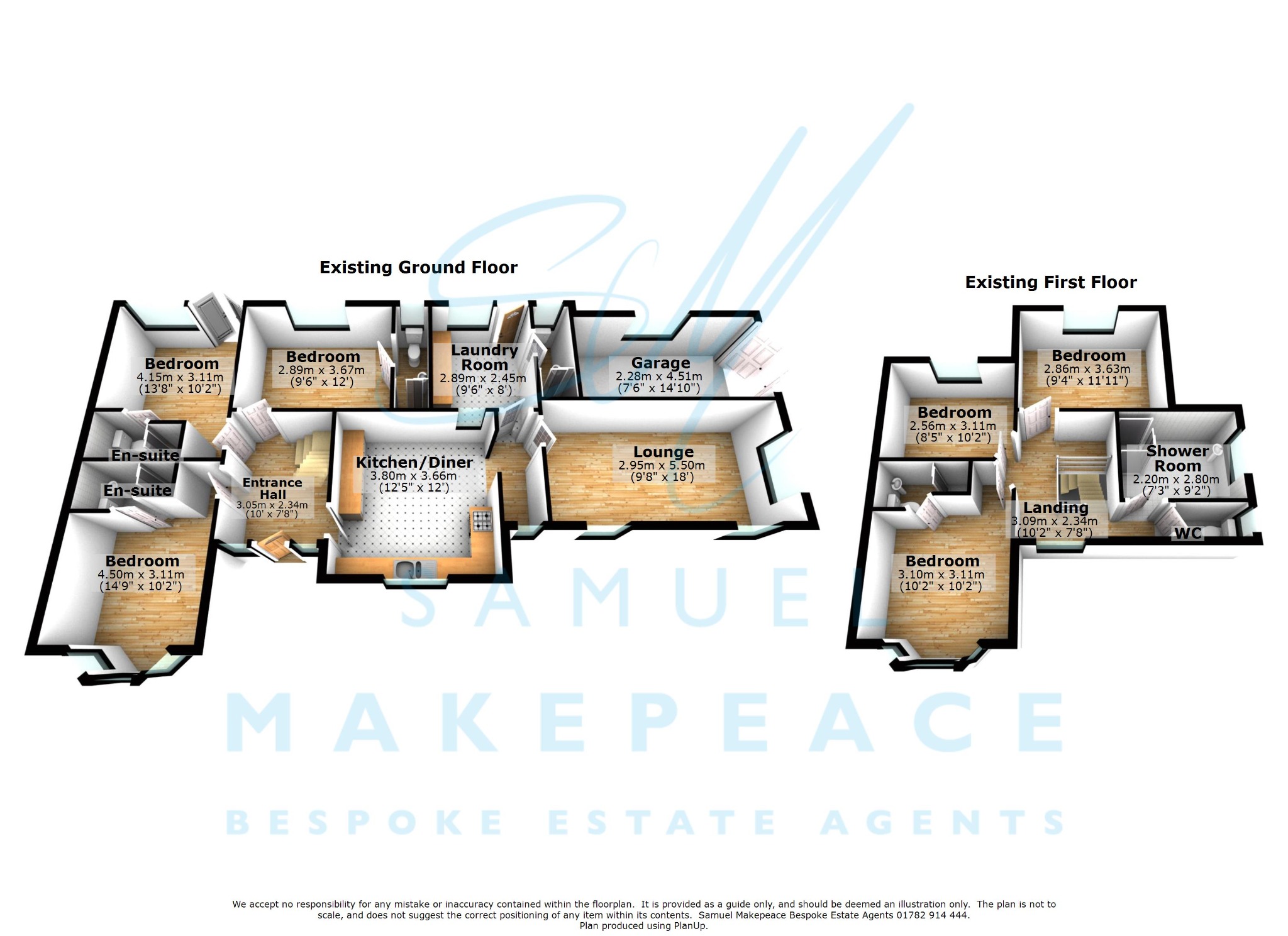
29312510 View original
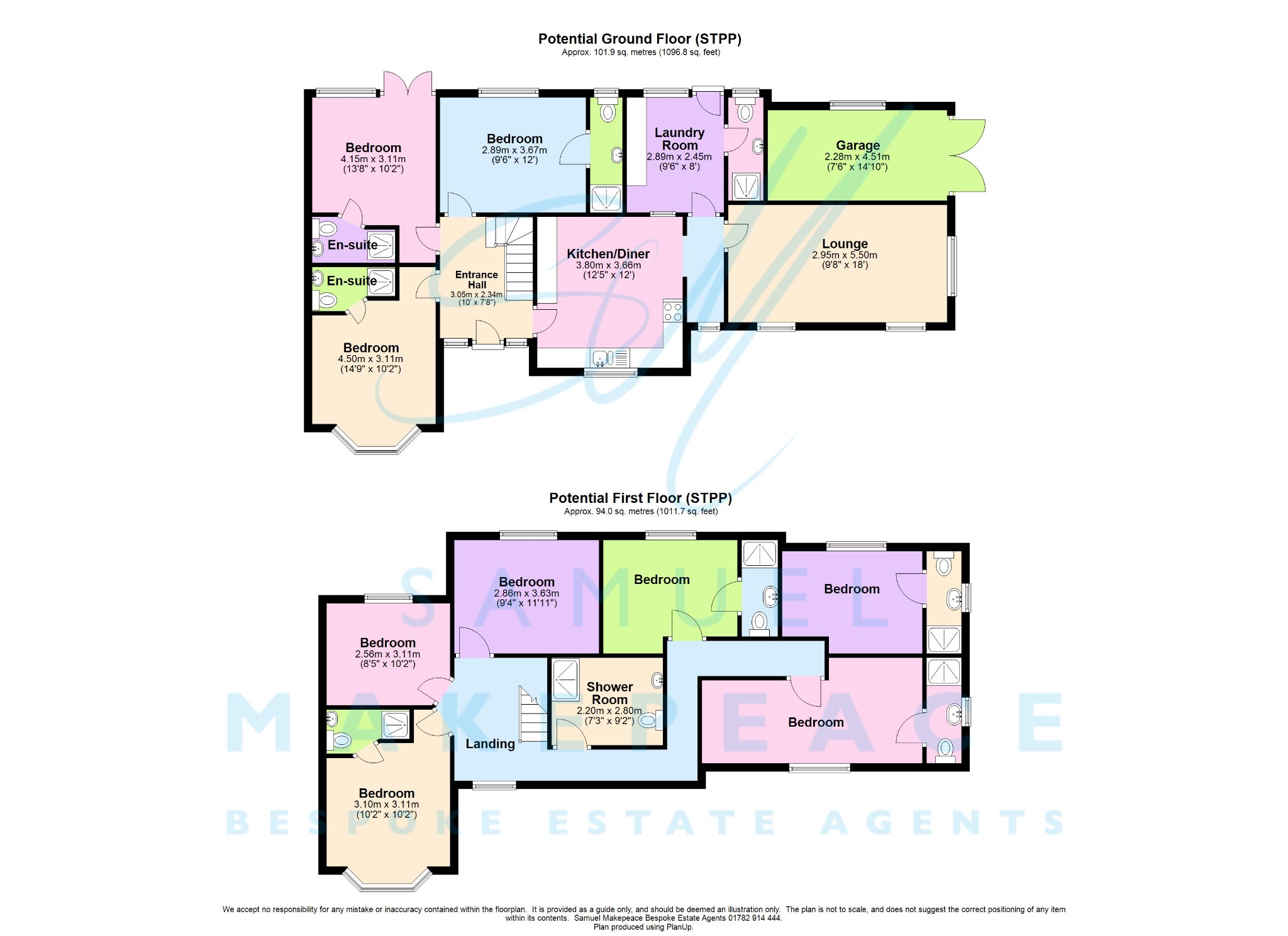
29312512 View original
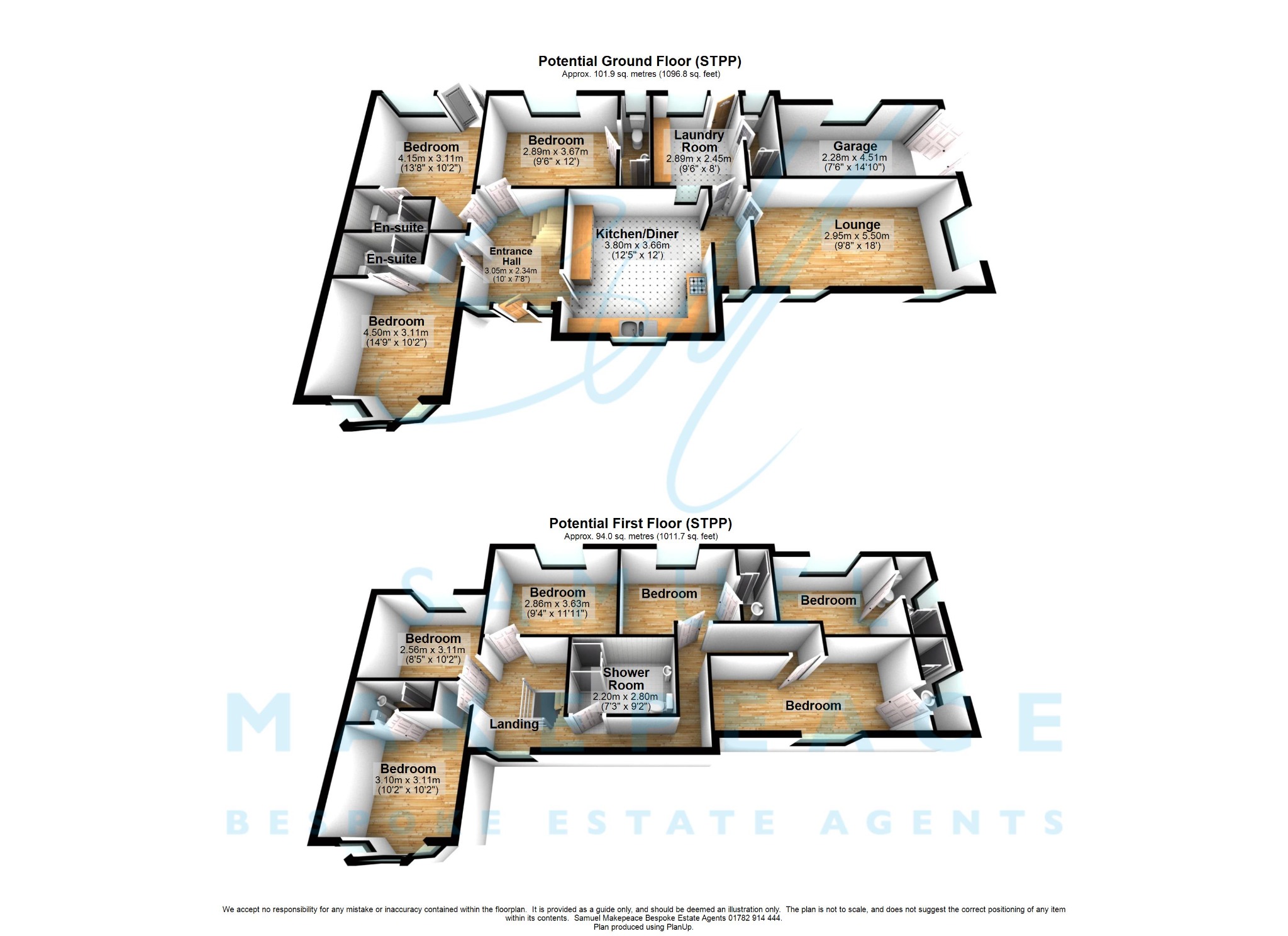
For more information about this property, please contact
Samuel Makepeace Bespoke Estate Agents, ST7 on +44 1782 966940 * (local rate)
Disclaimer
Property descriptions and related information displayed on this page, with the exclusion of Running Costs data, are marketing materials provided by Samuel Makepeace Bespoke Estate Agents, and do not constitute property particulars. Please contact Samuel Makepeace Bespoke Estate Agents for full details and further information. The Running Costs data displayed on this page are provided by PrimeLocation to give an indication of potential running costs based on various data sources. PrimeLocation does not warrant or accept any responsibility for the accuracy or completeness of the property descriptions, related information or Running Costs data provided here.





























.png)
