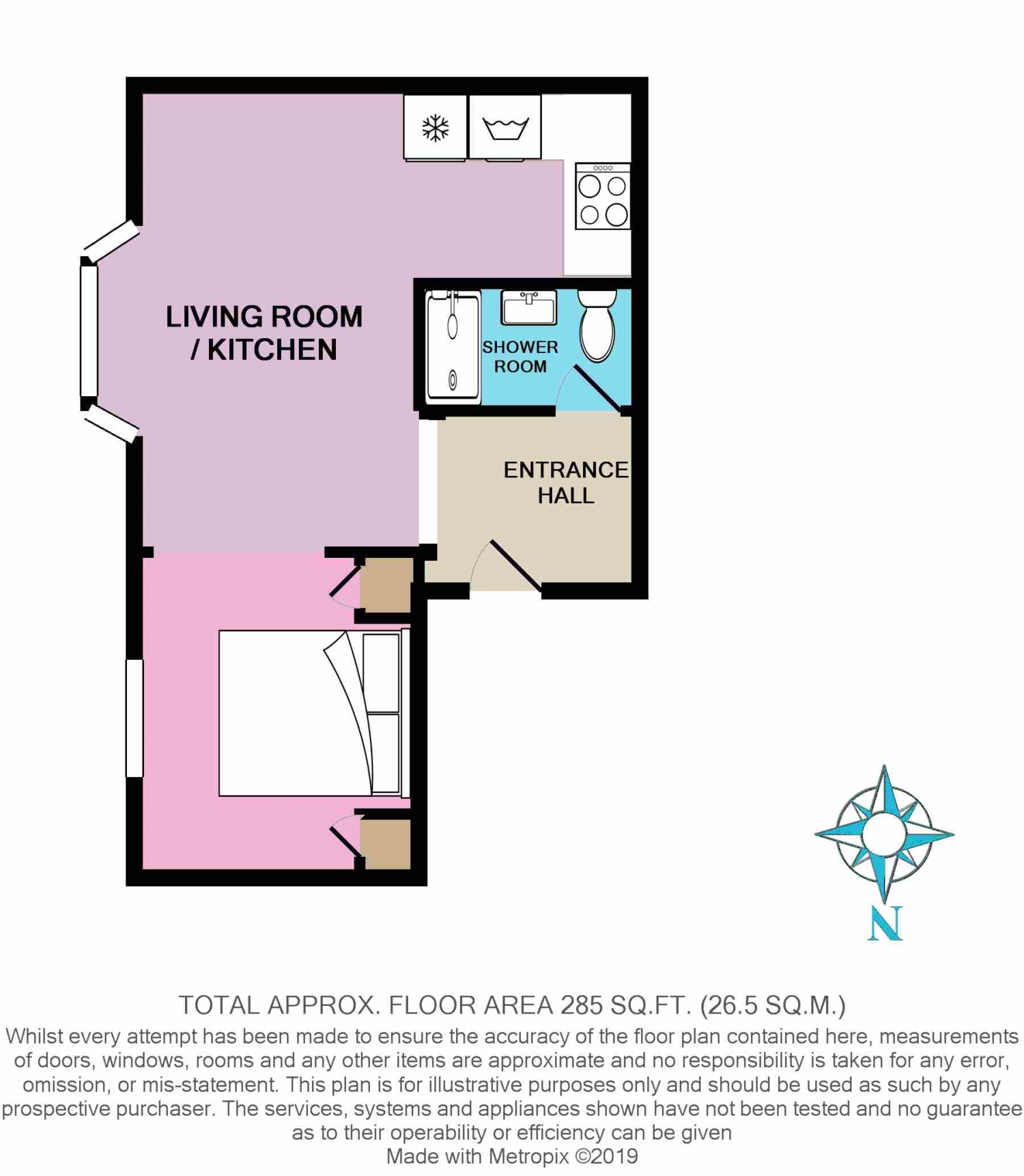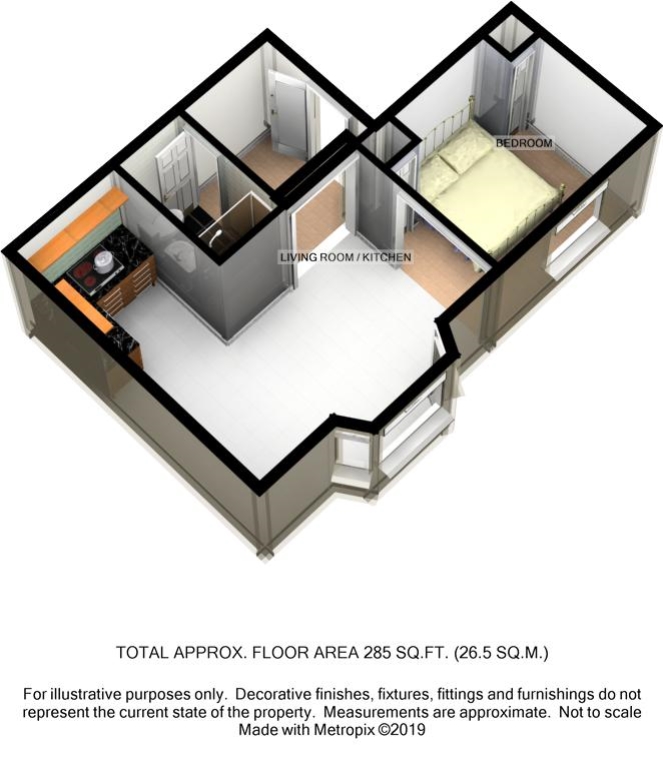Studio for sale in Flat 2 33 Selborne Road, Hove, East Sussex BN3
* Calls to this number will be recorded for quality, compliance and training purposes.
Property features
- Luxury Studio - separate adjacent sleeping area
- Refurbished to High Standard
- Contemporary Shower-room
- Period building in excellent Location
- Contemporary High Gloss Kitchen
- Large bedroom area with fitted storage
- Short walk to Hove Station with access to Central London
- 1st Floor light and bright
Property description
This large studio is on the 1st floor and is wonderfully light and spacious. The light streams in through the large double glazed wooden sash bay window. Period charm and original features blend well with contemporary design and a modern crisp interior. Living room area has an open plan kitchen with Neff appliances and it's finished to a high standard. The bedroom area has clever built in storage to maximise the space. The shower room is modern and looks great with metro tiles and the LED mirror.
Selborne Rd is wide and tree lined, located immediately down from the County Cricket ground. The station is just a 10 minute walk. Down the road are the many temptations of Church Road with its wide choice of bars, eateries and nightlife. Then down 1st Avenue and you are on the front and Hove lawns - perfect for a jog, walk or cycle along the promenade. It's just as easy for those working in Central Brighton to stroll into town from Selborne Road.
Living Room
4.05m x 4.22m - 13'3” x 13'10”
Large sash windows (new wooden double glazed) Modern high efficiency programmable electric heaters.
Bedroom Area
2.8m x 2.63m - 9'2” x 8'8”
Curtain separated sleeping area with double bed and fitted wardrobes. With over bed additional storage in a contemporary gloss finish.
Bathroom
1.82m x 1.2m - 5'12” x 3'11”
White metro tiling, large shower cubicle. White gloss suite and large anti mist mirror
Kitchen Area
1.95m x 1.75m - 6'5” x 5'9”
Open plan kitchen. Washing machine, large fridge freezer. Plenty of high gloss eye level and below counter cupboards. Electric oven and Hob.
Entrance Hall
1.8m x 1.58m - 5'11” x 5'2”
Front door entrance to hall with coat area, utility cupboard access to bathroom.
Property info
2d Colour F Plan View original

3d F Plan Selborne View original

For more information about this property, please contact
EweMove Sales & Lettings - Brighton & Hove, BD19 on +44 1273 083870 * (local rate)
Disclaimer
Property descriptions and related information displayed on this page, with the exclusion of Running Costs data, are marketing materials provided by EweMove Sales & Lettings - Brighton & Hove, and do not constitute property particulars. Please contact EweMove Sales & Lettings - Brighton & Hove for full details and further information. The Running Costs data displayed on this page are provided by PrimeLocation to give an indication of potential running costs based on various data sources. PrimeLocation does not warrant or accept any responsibility for the accuracy or completeness of the property descriptions, related information or Running Costs data provided here.




















.png)

