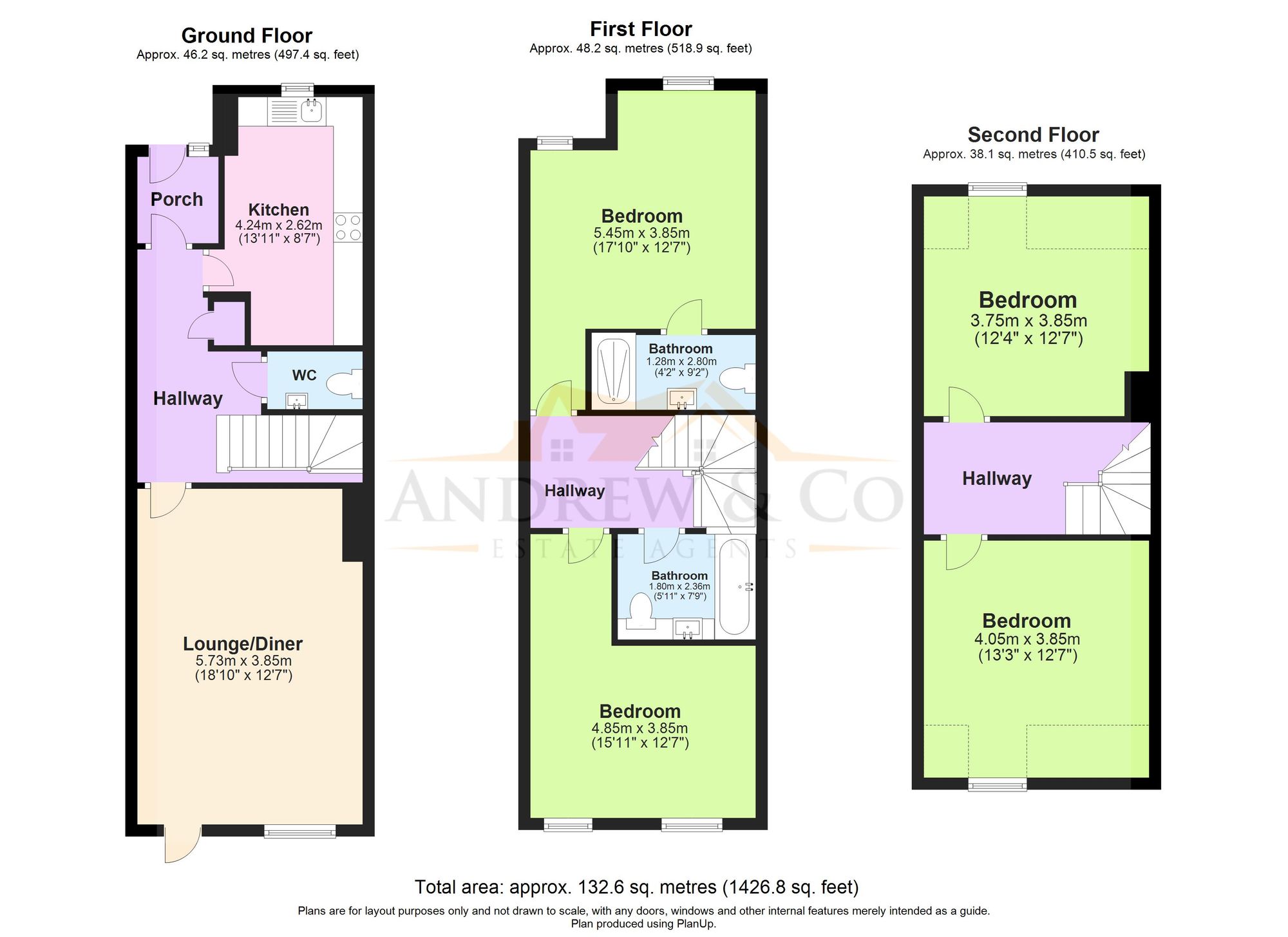Terraced house for sale in Cherry Garden Avenue, Folkestone CT19
* Calls to this number will be recorded for quality, compliance and training purposes.
Property features
- Offers in region of £350,000 - £370,000
- Four bedroom terraced house
- En-suite to main bedroom
- Off-road parking
- Chain free sale
- Close to shops, high speed transport links and excellent local schools
- Beautiful views towards the three hills sports complex
- EPC rating ''B''
Property description
Andrew & Co are delighted to bring to the market this stunning four-bedroom mid-terraced property, which is a perfect family home offering spacious and modern living spaces. Chain free sale and with Offers in the Region of £350,000 - £370,000, it boasts an en-suite to the main bedroom and four double bedrooms offering convenience and luxury. With off-road parking available including visitor bays and the added bonus of a chain free sale, this property is ready for its new owners to move straight in.
Situated in a highly desirable location, this property is close to shops and high-speed transport links, making commuting a breeze. Families will also appreciate the close proximity to excellent local schools, ensuring a quality education for the little ones. With beautiful views towards the Three Hills Sports Complex and South Downs, residents can enjoy the picturesque surroundings and recreational activities right on their doorstep. This property also benefits from an impressive EPC rating of ''B'', ensuring energy efficiency and lower utility bills.
The outside space of this property offers a small yet well-maintained garden with a patio area accessible through the patio doors. This leads to an area of artificial grass and designated areas for bedding plants, perfect for low-maintenance outdoor gardening. To the front of the property, a serene tree-lined driveway provides allocated off-road parking. This property is truly a gem for those seeking a comfortable and convenient family home.
EPC Rating: B
Location
Situated in a highly desirable location, this property is close to shops and high-speed transport links, making commuting a breeze. Families will also appreciate the close proximity to excellent local schools, ensuring a quality education for the little ones. With beautiful views towards the Three Hills Sports Complex and South Downs, residents can enjoy the picturesque surroundings and recreational activities right on their doorstep.
Entrance Porch (1.5m x 1.4m)
Composite frosted glazed front door with frosted window down one side, laminate wood flooring and wooden internal door into entrance hall.
Entrance Hallway (4.01m x 1.84m)
Internal entrance hall, laminate wood flooring, stairs to first floor landing, radiator, storage cupboard with re-charging electric point for hoovers. Doors to:-
Kitchen (4.24m x 2.31m)
UPVC double glazed window to the front of the property. Kitchen comprises of matching wall and base units, fan oven, electric hob with extractor fan, sink, integrated washing machine, dishwasher, fridge and freezer. Tiled floors, radiator and cupboard housing the combi boiler.
Lounge/Diner (5.43m x 3.84m)
UPVC double glazed door out to the rear garden and UPVC double glazed window, laminate wood flooring and a radiator.
Downstairs W/C (1.69m x 0.99m)
Internal room with back to wall toilet, vanity hand basin, radiator, extractor fan and tiled floors.
First Floor Landing (3.84m x 1.94m)
Carpeted floor coverings and stairs to second floor landing. Doors to:-
Bedroom (3.91m x 3.85m)
Two UPVC double glazed windows to the front of the property with fitted vertical blinds, carpeted floor coverings, radiator and door to:-
En-Suite To Main Bedroom (2.52m x 1.24m)
Internal room with large walk-in shower, back to wall toilet, vanity hand basin with storage underneath, heated towel rail, extractor fan, full tiled walls and tiled floor.
Bedroom (3.86m x 2.73m)
Two UPVC double glazed windows to the rear of the property with far views over the Three Hills Sport Complex, fitted vertical blinds, carpeted floor coverings and radiator.
Bathroom (2.01m x 1.68m)
Internal room, bath, vanity unit housing the back to wall toilet and hand basin, fully tiled walls, tiled floor, heated towel rail and extractor fan.
Second Floor Landing (3.82m x 1.93m)
Carpeted floor coverings, radiator and doors to:-
Bedroom (3.90m x 3.84m)
UPVC double glazed dormer window to the rear of the property with lovely views over the Three Hills Sports Complex. Carpeted floor coverings and a radiator.
Bedroom (3.83m x 3.77m)
UPVC double glazed dormer window to the front of the property, carpeted floor coverings and a radiator.
Rear Garden
Small garden with patio area from the patio doors, this leads to an area of artificial grass and areas for bedding plants.
Parking - Off Street
To the front of the property there is off road parking for one car. Additional visitor bay tbc.
Property info
For more information about this property, please contact
Andrew & Co Estate Agents, CT19 on +44 1303 396913 * (local rate)
Disclaimer
Property descriptions and related information displayed on this page, with the exclusion of Running Costs data, are marketing materials provided by Andrew & Co Estate Agents, and do not constitute property particulars. Please contact Andrew & Co Estate Agents for full details and further information. The Running Costs data displayed on this page are provided by PrimeLocation to give an indication of potential running costs based on various data sources. PrimeLocation does not warrant or accept any responsibility for the accuracy or completeness of the property descriptions, related information or Running Costs data provided here.

























.png)
