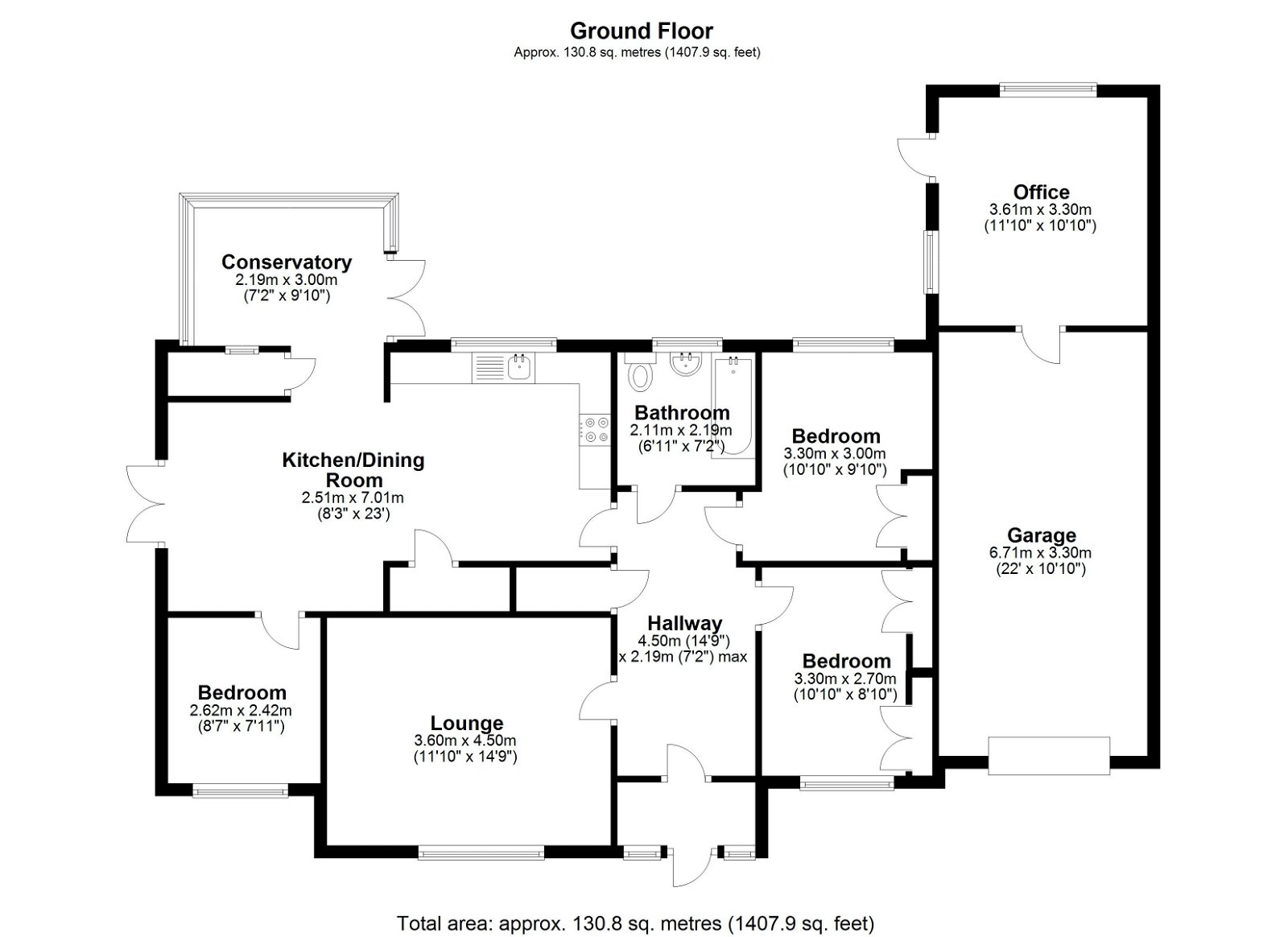Bungalow for sale in Glynnedale Park, Hawarden, Deeside CH5
* Calls to this number will be recorded for quality, compliance and training purposes.
Property features
- Detached Bungalow
- Three Double Bedrooms
- South Facing Garden
- Off Road Parking
- Garage
- Sought After Location
- Craft Room/Home Office
- Conservatory
Property description
New Roots Properties are delighted to bring to the market this spacious, detached bungalow in the highly sought after area of Glynnedale Park in Hawarden. The beautifully presented bungalow sits on an impressive corner plot which has been well maintained by the current vendor really giving it that curb appeal.
The spacious bungalow offers three double bedrooms, lounge with feature fireplace, large kitchen/diner, utility, conservatory and family bathroom. There is also an extended garage which has been partly turned in to a craft room/home office.
The property is approached via a patterned concrete large driveway with ample parking for multiple vehicles, there is access to the large garage via an up and over door. Through the front door in to the entrance porch with tiled wall and floors with double doors leading in to the large entrance hall with the door to your left leading in to the spacious lounge. The lounge is large and welcoming space kept cheerful and bright courtesy of the large forward facing window, there is a wall mounted coal effect gas fire and plenty of room for a three piece suite. The door to your right takes you to the master bedroom which has an abundance of built in wardrobes and chest of drawers for those storage needs and still space enough for a king size bed. The property is situated at the front of the property with views over the front garden. On to the second bedroom which is situated at the back of the property giving views over the rear garden, this room has built in wardrobes with space enough for a double bed and chest of drawers. Through to the family bathroom which is fitted with a modern white suite, low level w/c, hand wash basin and panelled bath with shower over.
On to the large kitchen which has an abundance of fitted wall and base units offering ample storage, there is an integrated dish washer, electric oven and separate gas hob with extractor over. The open plan dining room has space enough for a four seater dining table and has double doors leading out to the side garden which is enclosed from the front of the property. There is also a handy pantry and great utility area which has plumbing for a washing machine. The third double bedroom is off the dining area and is currently being used as an office but comfortably fits a double bed and has a fitted double wardrobe. Back to the kitchen there is a conservatory which leads to the rear garden, the conservatory is double glazed and has heating.
Out in to the garden which is a sun haven, the current vendor has made it as low maintenance as possible in the back with a decorative patio and still have a range of different shrubs and plants. There is access to the back of the garage which has been converted in to a craft room/home office, the room has heating and electric. To the side of the property is another gorgeous seating area which has an impressive blossom tree and other established shrubs and plants. Through the gate to the front garden which is mainly laid to lawn with a decorative path leading to the front door.
This bungalow is located within a sought after village on the Welsh borders with superb access to the major road networks. Chester, Mold and Wrexham are all easily accessible plus there are a wealth of amenities on hand.
The village offers excellent schools, beautiful cafe’s, a wonderful post office and local pubs. Located nearby is St David’s Park, a well regarded residential and commercial development which has several professional company offices as well as a Village hotel offering excellent accommodation, leisure and business facilities and a Marston’s family pub/restaurant. In addition there is a very well reputed children’s nursery on the development.
There are excellent transport links for those needing to commute with the A55 bypass allowing access further into North Wales, towards Chester City and the Wirral, with Liverpool or Manchester within commutable distance via the M53 & M56 Motorways. There are also excellent public transport links with regular bus services and Shotton railway station providing direct links to London.
Property info
For more information about this property, please contact
New Roots Properties, CH5 on +44 1352 376205 * (local rate)
Disclaimer
Property descriptions and related information displayed on this page, with the exclusion of Running Costs data, are marketing materials provided by New Roots Properties, and do not constitute property particulars. Please contact New Roots Properties for full details and further information. The Running Costs data displayed on this page are provided by PrimeLocation to give an indication of potential running costs based on various data sources. PrimeLocation does not warrant or accept any responsibility for the accuracy or completeness of the property descriptions, related information or Running Costs data provided here.







































.png)