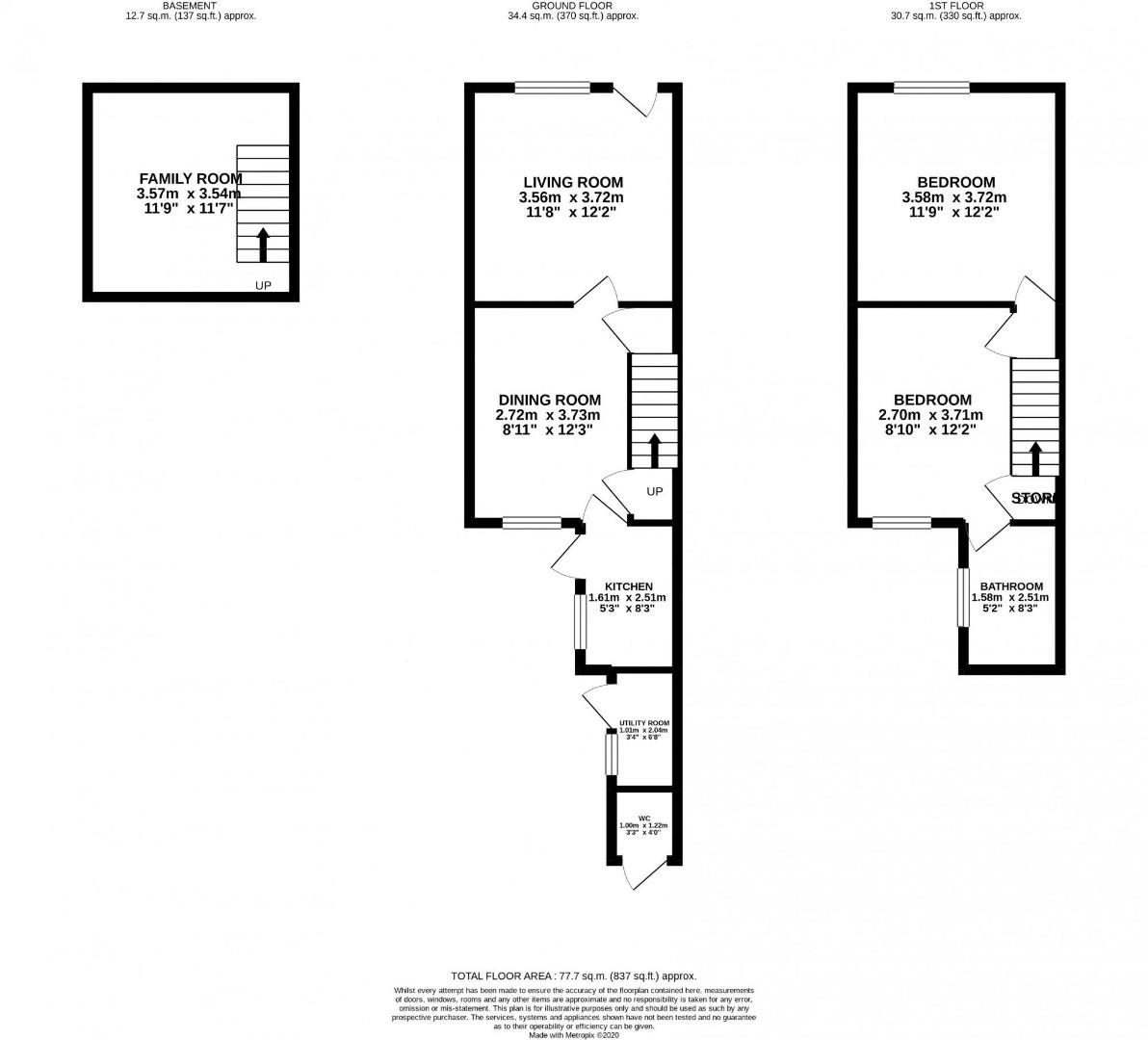Property for sale in Stone Cottages, Gateacre, Liverpool L25
* Calls to this number will be recorded for quality, compliance and training purposes.
Property features
- 2 Bedroom Cottage
- Abundance Of Character
- Grade II Listed
- 2 Reception Rooms
- Popular Location
- Immaculate Throughout
- Highly Recommended
Property description
Abode are delighted to bring to the sales market this immaculate two bedroom character cottage located in the heart of Gateacre Village, L25.
Built in the early 1800's, this extended Grade II listed property, over three levels, comprises; two reception rooms, kitchen, utility, WC, cellar, two double bedrooms and a family bathroom accessed through the 2nd bedroom.
The property benefits from well maintained and well presented gardens to the front and rear, both with artificial grass. There is a good size secluded rear garden with a sunny aspect and this provides access to the Utility Room and WC.
This beautiful character cottage has many original features including Sash Windows and a large cellar which can be used as an additional sitting room or bedroom.
Stone Cottages is situated on Belle Vale Road in a conservation area of Gateace Village, providing local shops, cafes, restaurants, schools and public transport locally. Further amenities are available at Woolton Village including Tesco & Sainsburys shopping, leisure and entertainment amenities. Viewings are highly recommended as this property will not be available for long!
Front Lounge
3.56m x 3.72m (11'8" x 12'2")
Door to front, double glazed window to front, feature wooden fire surround with hearth and electric fire, carpet, radiator
Dining Room
3.73m x 2.72m (12'.3" x 8'.11")
Double glazed window to rear, carpet, radiator, door to stairs leading to;
Cellar Room
3.57m x 3.54m (11'9" x 11'7")
Carpet, radiator, electric points
Kitchen
2.51m x 1.61m (8'3" x 5'3")
Double glazed window to rear, tiled floor, part tiled walls, fitted with wall and base units, stainless steel sink with drainer and mixer tap, cooker, integrated fridge, UPVC door and windows to garden.
First Floor
Bedroom One
3.72m x 3.58m (12'2" x 11'9")
Double glazed window to rear, cupboard with boiler tank, carpet radiator, access to;
Bathroom
3.71m x 2.70m (12'2" x 8'10")
Double glazed window to rear, three piece suite made up of low level WC, pedestal hand wash basin and panel bath with electric shower overhead, vinyl flooring, radiator
Bedroom Two
3.72m x 3.58m (12'2" x 11'9")
Double glazed window to front, carpet, radiator
Externally
The property benefits from well maintained artificial grass to the front and rear with the rear being a large secluded south-east facing garden providing access to the Utility Room and WC.
Utility Room
UPVC door, tiled floor, part tiled walls, sink unit with drainer, plumbed for washing machine
WC
UPVC door, double glazed window, tiled floor, part tiled walls, low level WC, radiator
Property info
For more information about this property, please contact
Abode Allerton, L18 on +44 151 382 3881 * (local rate)
Disclaimer
Property descriptions and related information displayed on this page, with the exclusion of Running Costs data, are marketing materials provided by Abode Allerton, and do not constitute property particulars. Please contact Abode Allerton for full details and further information. The Running Costs data displayed on this page are provided by PrimeLocation to give an indication of potential running costs based on various data sources. PrimeLocation does not warrant or accept any responsibility for the accuracy or completeness of the property descriptions, related information or Running Costs data provided here.


























.png)