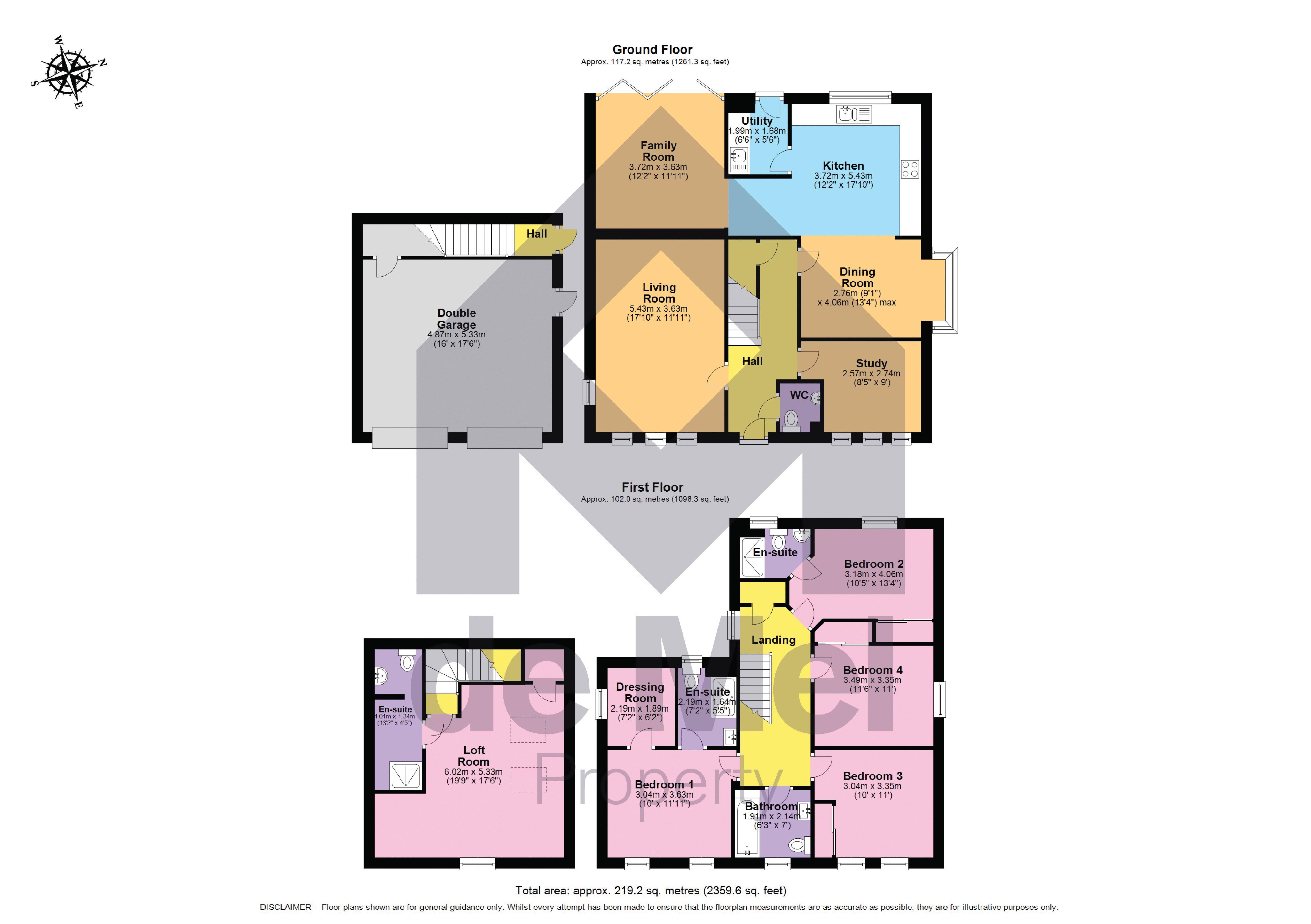Detached house for sale in Adlards Walk, Winchcombe, Cheltenham GL54
* Calls to this number will be recorded for quality, compliance and training purposes.
Property features
- Stunning Secluded Position
- Double Garage
- Loft Room and Ensuite over Garage
- Family Room with Bifolding Doors
- Private Westerly Facing Garden
- Lots of Parking
- Beautiful Country Views
- Excellent Schools in Walking Distance
- Highly Sought After Cotswold Town
- All Double Bedrooms
Property description
Adlards Walk is a highly exclusive cul-de-sac which sits within the Pennylands development, right on the edge of Winchcombe.
Winchcombe is a quaint Cotswold town with timbered inns, shops, centuries-old architecture and stunning countryside offering beautiful walks and a castle!
Amenities including the Primary and Secondary schools, doctors, dentist, bars and eateries, boutique shops, a supermarket and traditional butcher, bakery and post office are all an easy walk from the house.
The position is arguably the most sought after on the development, right at the end of a private drive, overlooking a field to one side and then views across rolling countryside to the front of the house.
Outside, there is a driveway for multiple vehicles, the garden is not overlooked at all, it feels very private and also westerly facing making it a really sun trap in the summer months!
The property was constructed by well regarded house builder, Bloor Homes and is part of their premium range, this is reflected with the standard of the fixtures throughout the property.
The central entrance hall leads to a spacious lounge at the front of the house on one side with a study on the other side, then across the rear of the house, the vast kitchen and diner and also open plan to a family room which boasts bifolding doors to the garden and a feature glazed roof, that is four reception rooms in total!
Upstairs, the landing leads to four double bedrooms... The master benefits from a dressing room and ensuite, the second also enjots and ensuite and the other two are serviced by a family bathroom.
There is a detached double garage which has the added bonus of a very large room over the top, complete with ensuite shower room, this is perfect for a family with either a self sufficient teenager or relative who would appreciate having their own space but still living alongside the main house.
Property info
For more information about this property, please contact
de Mel Property, GL51 on +44 1242 393617 * (local rate)
Disclaimer
Property descriptions and related information displayed on this page, with the exclusion of Running Costs data, are marketing materials provided by de Mel Property, and do not constitute property particulars. Please contact de Mel Property for full details and further information. The Running Costs data displayed on this page are provided by PrimeLocation to give an indication of potential running costs based on various data sources. PrimeLocation does not warrant or accept any responsibility for the accuracy or completeness of the property descriptions, related information or Running Costs data provided here.






































.png)
