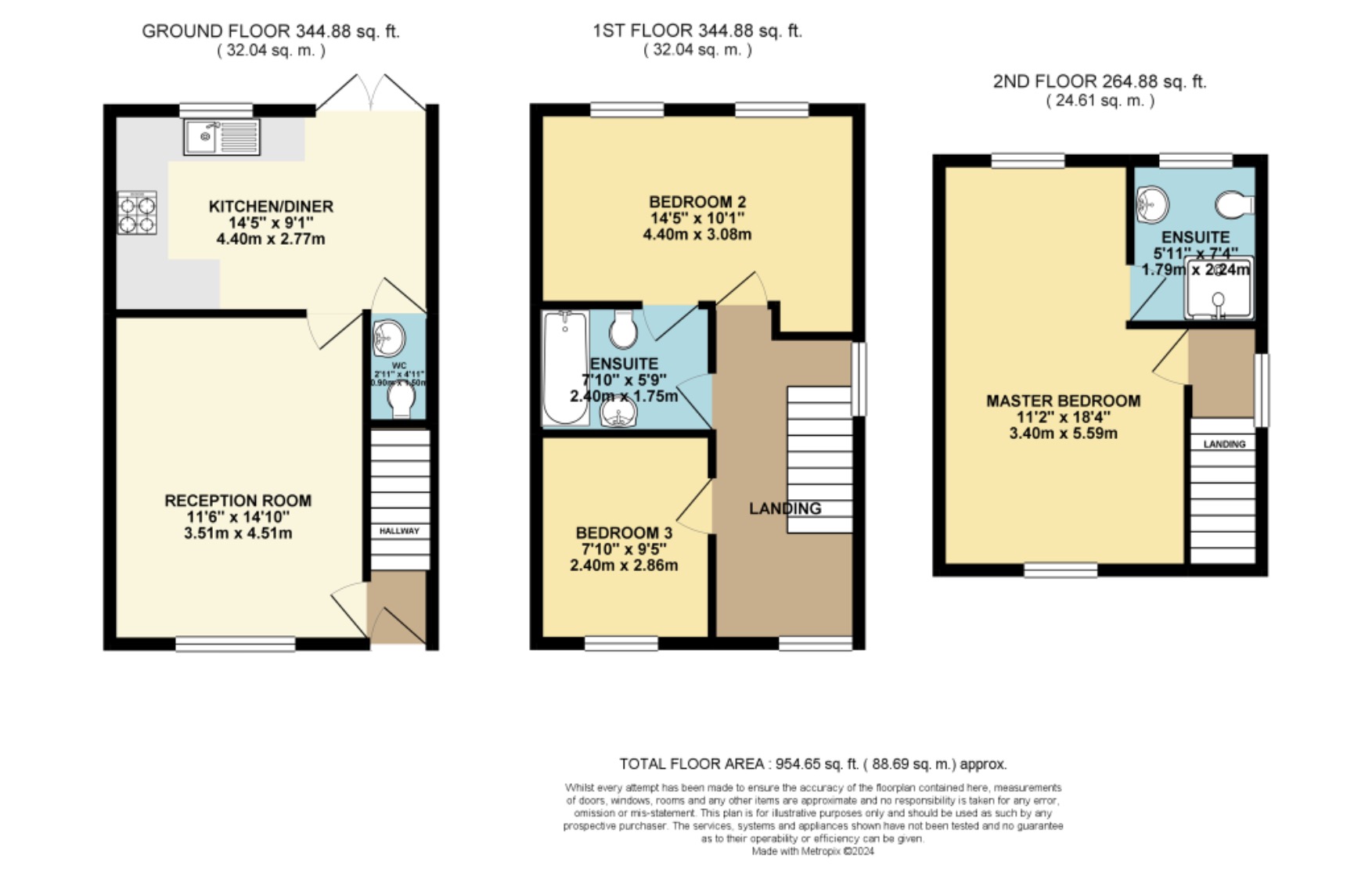Semi-detached house for sale in Chandlers Way, Sutton Manor, St. Helens WA9
* Calls to this number will be recorded for quality, compliance and training purposes.
Property features
- 3 bedroom family home
- Requires cosmetic updating
- No Chain
- Video viewing available
- Book your viewing online 24/7 at
- Private rear garden
- Driveway
Property description
Offered For Sale for the first time since new, is this three story, three bedroom, three bathroom, semi-detached family home, set on a desirable modern estate and with the additional benefit of no vendor chain. The property has been a much loved family home and is now ready for a new owner to put their own stamp on it. The property will require some cosmetic improvements, and the ideal buyer would be someone who isn’t put off by some level of work. Internally, the accommodation briefly comprises entrance vestibule, living room, kitchen diner with WC, two first floor bedrooms, including a Jack and Jill ensuite bathroom, and on the top floor, a large master bedroom with an en-suite shower. Externally, there is off-road parking to the front and side, and a private rear garden which is landscape for easy maintenance.
Living room
14’10 x 11’6
Window to the front, carpeted flooring, ceiling light, feature fireplace.
Kitchen
14’5 x 9’1
Window to the rear, French doors to the garden, tiled flooring, ceiling lights, built in and fitted units.
First floor
Bedroom two
14’5 x 10’1 maximum
Two windows to the rear, carpeted flooring, ceiling light, door to Jack and Jill en-suite bathroom.
Bedroom three
9’5 x 7’10
Window to the front, carpeted flooring, ceiling light.
Bathroom
7’10 x 5’9
Accessed via the landing as well as bedroom two, vinyl flooring, ceiling light, three-piece, fitted bathroom suite; bath with shower over, toilet, sink.
Master bedroom
18’4 x 11’2
Two windows to the front and rear, carpeted flooring, ceiling light, door to en-suite, shower room.
For more information about this property, please contact
Yopa, LE10 on +44 1322 584475 * (local rate)
Disclaimer
Property descriptions and related information displayed on this page, with the exclusion of Running Costs data, are marketing materials provided by Yopa, and do not constitute property particulars. Please contact Yopa for full details and further information. The Running Costs data displayed on this page are provided by PrimeLocation to give an indication of potential running costs based on various data sources. PrimeLocation does not warrant or accept any responsibility for the accuracy or completeness of the property descriptions, related information or Running Costs data provided here.































.png)
