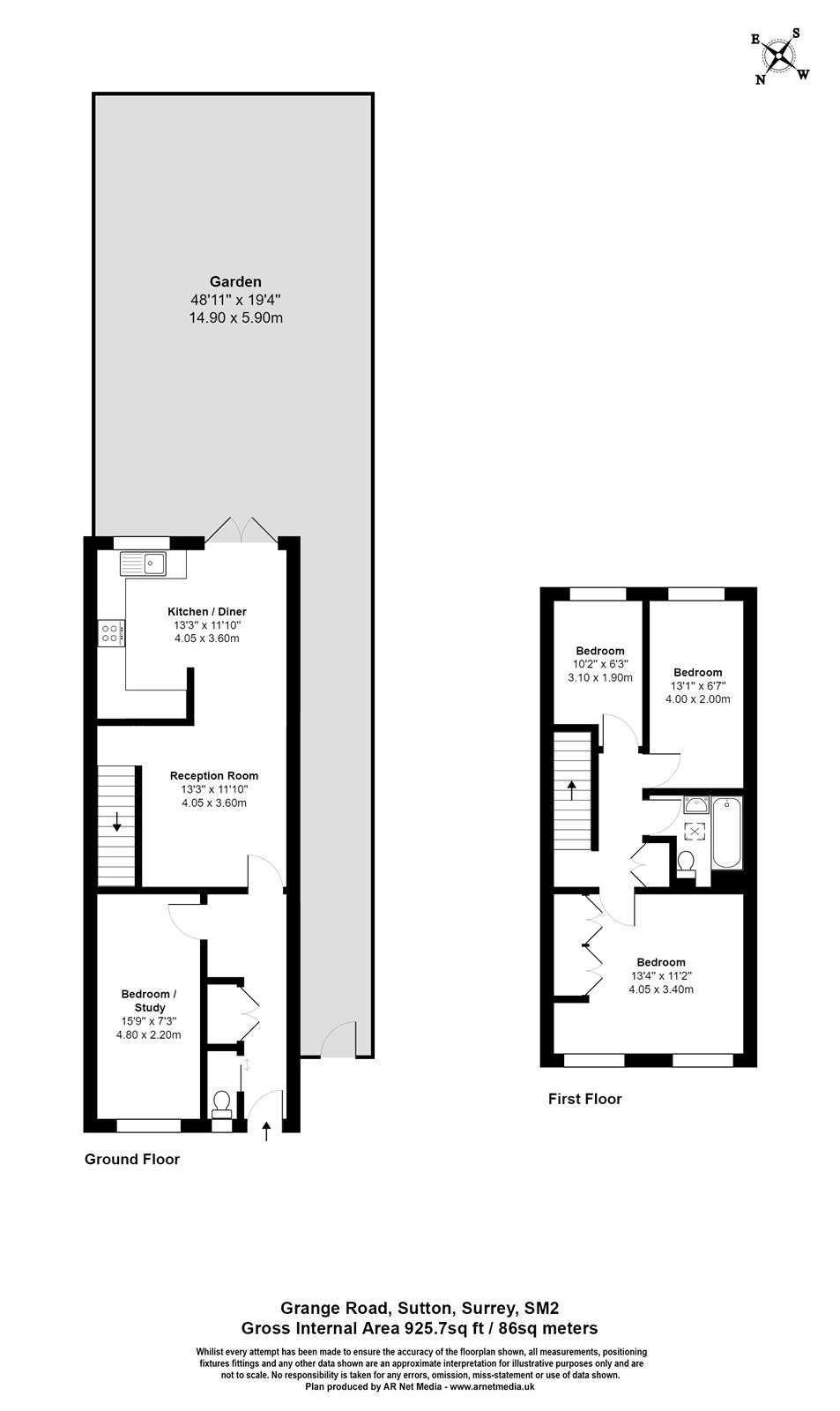End terrace house for sale in Grange Road, Sutton, Surrey SM2
* Calls to this number will be recorded for quality, compliance and training purposes.
Property features
- Cheam Rail Station 0.51 miles
- Sutton Rail Station 0.63 miles
- Overton Grange School 0.32 miles
- Avenue Primary School 0.54 miles
- Three / Four Bedrooms
- EPC C rating
- End Terraced House
- South Sutton Location
- Downstairs Cloakroom
- Living Room
Property description
Sold by burn and warne "open house result" 28 viewings, 9 offers sold above guide! Similar SM2 houses required
*three/four bedroom family home* end of terrace *newly refurbished* gas central heating *double glazed *driveway parking for two cars * EPC C rating* council tax D*
Welcome to this exceptional three-bedroom end of
terrace family home, presented in immaculate
condition throughout. It is conveniently located near
outstanding schools Overton Grange School 0.32 miles
Sutton High School 0.53 miles Avenue Primary
Academy 0.54 miles Cheam Rail Station 0.51 miles and
Sutton Rail Station 0.63 miles.
The ground floor provides exceptional accommodation for this price: Downstairs cloakroom, the garage has recently been converted into a family room or fourth bedroom if desired.
At the end of the hallway, you enter the main reception room
which leads into a modern newly refurbished wellequipped
high quality 13'3 x 11'0 kitchen/diner with fitted appliances.
There are also double glazed doors giving access to the
garden, where you'll find a delightful space for
entertaining. Not to be missed is the
south-facing rear garden, including a well-maintained
lawn area and a patio
The first floor provides three excellent bedrooms and a
separate modern bathroom. This property comes complete with double glazing and gas central heating. There is off
street parking with a convenient driveway to the front
that can accommodate up to two cars.
This family home is meticulously maintained, reflecting superb condition throughout.
Sutton 0.5 miles
Cheam 0.8 miles
Entrance Hall
Downstairs W.C. Cloakroom
Bedroom / Study (4.8m x 2.2m (15' 9" x 7' 3"))
Reception Room (4.04m x 3.6m (13' 3" x 11' 10"))
Kitchen (4.04m x 3.6m (13' 3" x 11' 10"))
First Floor Landing
Bedroom (4.06m x 3.4m (13' 4" x 11' 2"))
Bedroom (4m x 2m (13' 1" x 6' 7"))
Bedroom (3.1m x 1.9m (10' 2" x 6' 3"))
Bathroom
Rear Garden (14.9m x 5.9m (48' 11" x 19' 4"))
Driveway
Property info
For more information about this property, please contact
Burn & Warne, SM1 on +44 20 3641 4442 * (local rate)
Disclaimer
Property descriptions and related information displayed on this page, with the exclusion of Running Costs data, are marketing materials provided by Burn & Warne, and do not constitute property particulars. Please contact Burn & Warne for full details and further information. The Running Costs data displayed on this page are provided by PrimeLocation to give an indication of potential running costs based on various data sources. PrimeLocation does not warrant or accept any responsibility for the accuracy or completeness of the property descriptions, related information or Running Costs data provided here.































.png)

