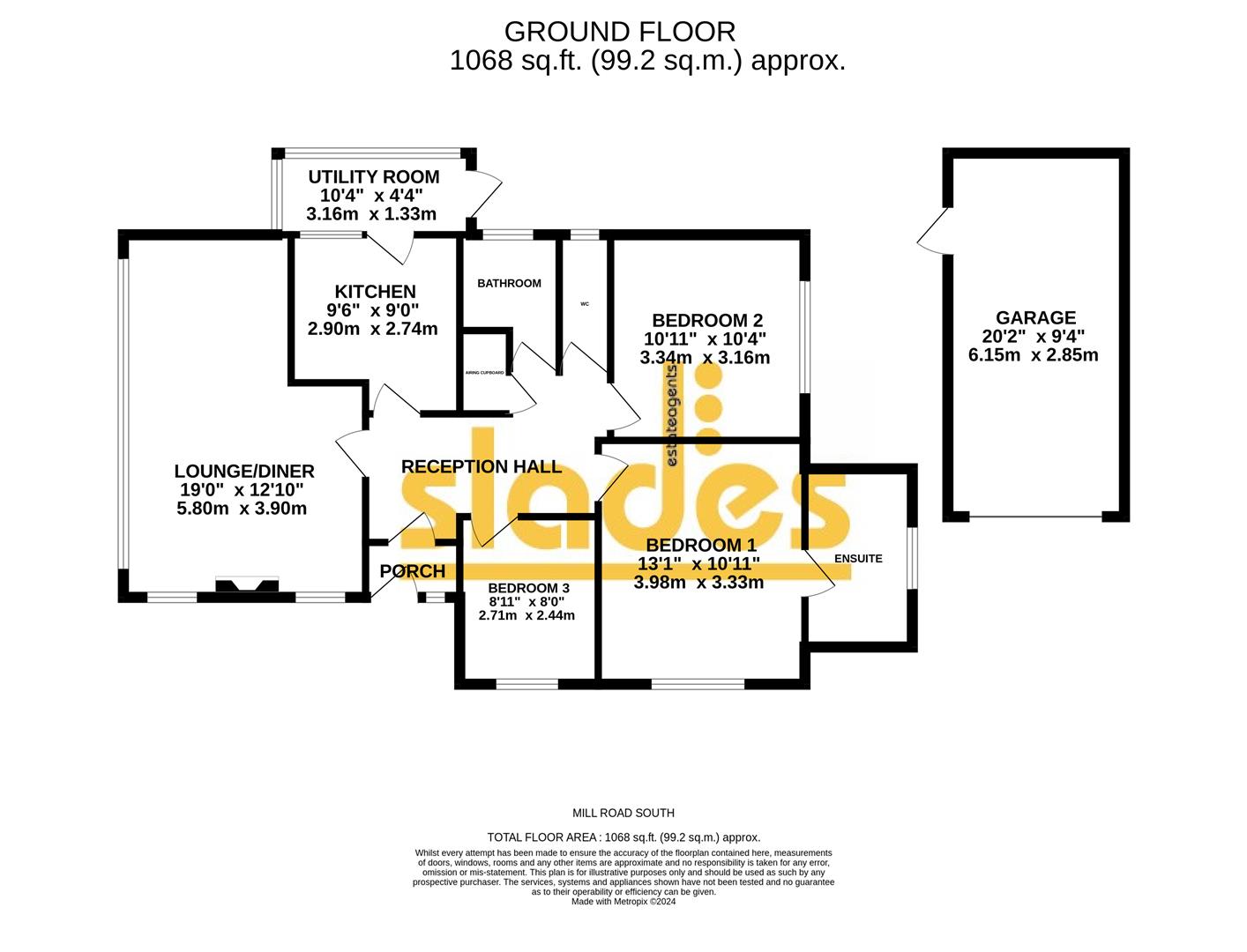Detached bungalow for sale in Mill Road, Bournemouth BH8
* Calls to this number will be recorded for quality, compliance and training purposes.
Property features
- Detached 3 bedoom bungalow
- Large corner plot
- Large lounge/ dining room
- Extensive kitchen & utility room
- Bathroom
- Master bedroom with ensuite shower room
- Detached garage
- No forward chain
- Viewing reccommended
- Close to castlepoint shopping centre
Property description
** price reduced ** A detached 3 bedroom bungalow in this highly desirable and convenient location offered for sale with no forward chain
The accommodation with approximate room sizes comprises of a 'Georgian' glazed uPVC entrance door with frosted glazed side screens to the lobby area with LED spotlight and further original panel glazed door to
Entrance Hall
With two pendant lights, access to loft space, cloaks hanging space, wall thermostat for central heating and low level cabinet housing the electricity consumer unit and meter. Radiator. Large airing cupboard with slated shelving and factory lagged hot water cylinder with immersion heater. Doors to
Lounge / Dining Room (5.88 x 3.93 (19'3" x 12'10"))
Having a textured ceiling with two pendant lights, radiator, tiled fireplace surround and dual aspect uPVC double glazed windows to two elevations. Serving hatch through to kitchen.
Kitchen (2.9 x 2.74 (9'6" x 8'11"))
Having a textured ceiling with LED strip light. An extensive range of modern matching wall and base level cabinets with rolled edge wood effect working surfaces and tiled splashbacks incorporating a 1 1⁄4 bowl stainless steel sink with chrome mixer tap over. Five burner ‘Neff’ gas hob with matching chimney style extractor hood over and ‘Neff’ eye level double electric oven. Tall larder style cabinet. Window and door through to
Utilty Room (2.9 x 1.3 (9'6" x 4'3"))
Being of a generous size with surround uPVC double glazed windows and space and plumbing for utilities. Further trades door to the rear.
Bedroom One (3.98 x 3.33 (13'0" x 10'11"))
Having a coved and textured ceiling and central pendant light, radiator with thermostatic valve and aluminium coated double glazed window to the front elevation. Adjoining door to
Spacious En Suite Shower Room (2.9 x 1.75 (9'6" x 5'8"))
With coved and textured ceiling and LED light fitting. Fully tiled walls and modern white suite comprising of a large walk in shower cubicle with fixed glazed screen and thermostatically controlled shower valve. Close couple WC with dual central flush and pedestal wash hand basin with chrome monoblock tap. Convection radiator, chrome ladder style heated towel rail and frosted glazed aluminium coated double glazed window to the side elevation.
Bedroom Two (3.34 x 3.16 (10'11" x 10'4"))
Having a textured ceiling and central pendant light, radiator with thermostatic valve and large aluminium coated double glazed window to the side elevation.
Bedroom Three (2.71 x 2.44 (8'10" x 8'0"))
With a textured ceiling and pendant light, radiator with thermostatic valve and aluminium coated double glazed window to the front elevation.
Family Bathroom
Being of a generous size with textured ceiling and LED light fitting. 3⁄4 tiled walls, radiator with thermostatic valve and frosted double glazed aluminium coated window to the side elevation. Champagne coloured suite comprising of a panel enclosed bath with hand grips and chrome mixer taps. Wall mounted electric shower with glazed shower screen. Pedestal wash hand basin with chrome taps and medicine cabinet.
Seperate Wc
With LED light fitting and close couple WC, part tiled walls and double glazed aluminium coated window to the side elevation.
Outside
The property occupies a generous size corner plot mostly being set behind a low level wall with coping stones over. There is a lawned garden area to the front and side elevations. To the rear the property is fully enclosed by panel and close board fencing with a timber gate leading the courtyard style garden and access to the detached garage with an up and over door, power and lighting is provided.
Tenure & Epc Rating
We understand the property is freehold. The current EPC rating is D
Property info
For more information about this property, please contact
Slades Estate Agents, BH9 on +44 1202 984192 * (local rate)
Disclaimer
Property descriptions and related information displayed on this page, with the exclusion of Running Costs data, are marketing materials provided by Slades Estate Agents, and do not constitute property particulars. Please contact Slades Estate Agents for full details and further information. The Running Costs data displayed on this page are provided by PrimeLocation to give an indication of potential running costs based on various data sources. PrimeLocation does not warrant or accept any responsibility for the accuracy or completeness of the property descriptions, related information or Running Costs data provided here.


























.png)

