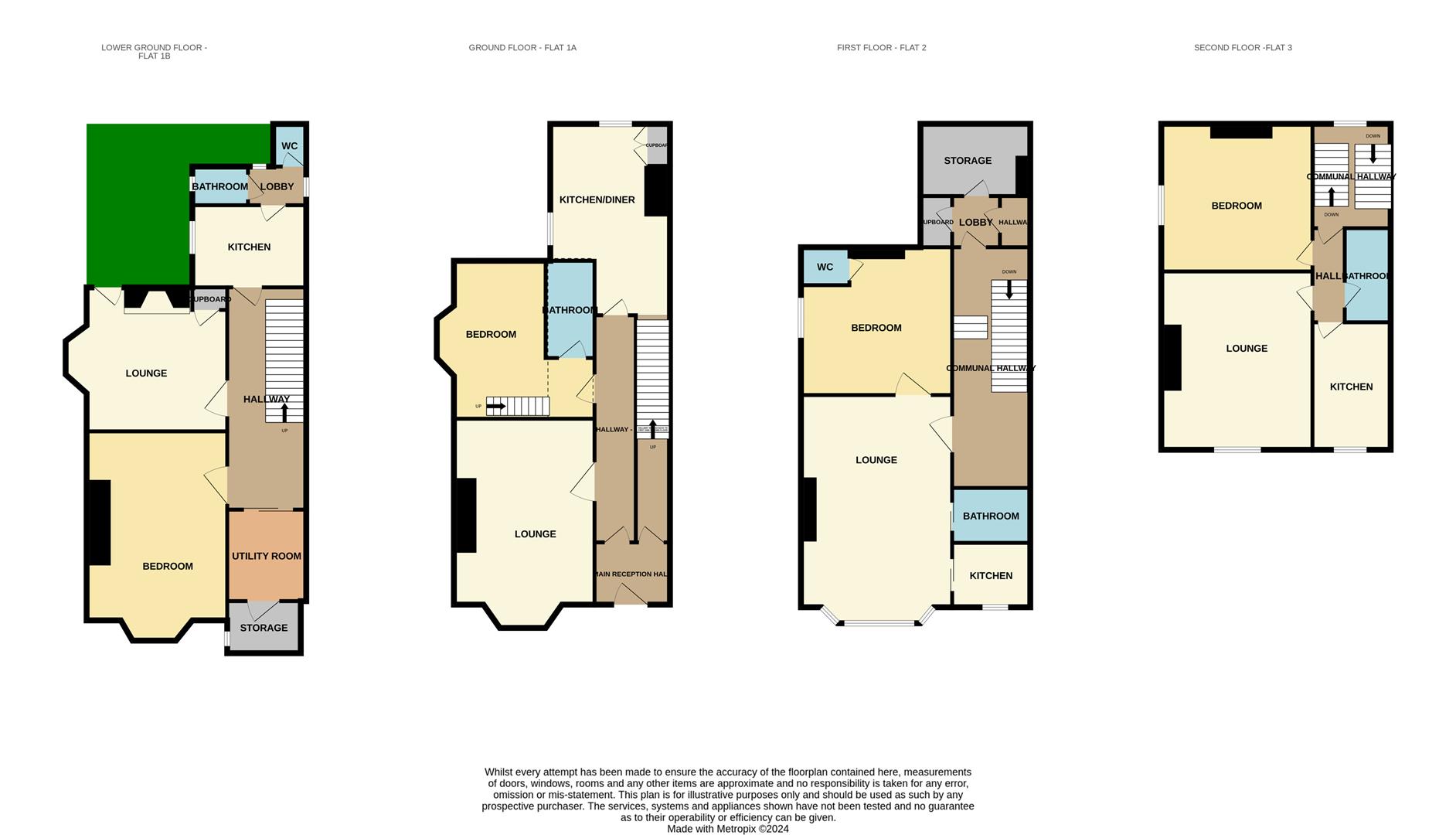Block of flats for sale in Esplanade Gardens, Scarborough YO11
* Calls to this number will be recorded for quality, compliance and training purposes.
Property features
- Semi Detached Property Set over four floors
- Divided as Four One bedroom apartments (please read the description)
- Garden to the rear and side
- Single Garage
- Popular South Cliff Location
- Should suit a variety of purchasers including Investment, holiday lets, Multigenerational etc
- With a potential income in excess of £27k per annum as residential lets but this could be more as holiday lets.
Property description
Cph are please to bring to the market this Semi detached property Which is set over Four floors, Currently divided as a ground floor one bedroom apartment linked with a further lower ground floor one bedroom apartment. These are divided by a staircase leading from the kitchen on the ground floor flat but does also benefit from its own entrance to the rear on the garden level. These two flats are currently been utilised as a maisonette by the current Vendors but could easily be used as two separate units (subject to the relevant checks with the local authority and meeting the necessary regulations).
Accessed from a communal entrance hall on the ground floor and up a staircase to the first floor landing flat 2 can be found. This is a Generous self contained, one double bedroom unit with bay fronted lounge, a double bedroom with wc, a separate kitchen and bathroom. This unit has its own service meters and registered separately for council tax (band a). This unit has previously been let on a shorthold tenancy at the rate of £525 pcm but is currently vacant.
Accessed via a communal entrance hall with stairs from the first floor upto the second floor, flat 3 can be found. This is a generous self contained One bedroom unit with Lounge, a double bedroom, separate bathroom and kitchen. This unit has its own service meters, is registered separately for council tax (band a) and is currently let on a 6 month shorthold tenancy with the current tenant paying £525 pcm. This tenant is happy to either stay in situ or has been given the terms to vacate if required.
The property Benefits from a single Garage to the side and a garden to the rear and side which is laid mainly to lawn and can be accessed from the side or from apartment 1b.
Communal Entrance
With Main entrance door leading into an entrance vestibule with Entrance door to apartment 1a and door leading upto the first floor and to flat's 2 and 3.
Flat 1A (Ground Floor)
Entrance door leading to an entrance hall with doors off to all rooms.
Lounge (6.4 x 4.3 (20'11" x 14'1"))
Bedroom With Mezzanine Level Above (5.6 into bay x 4.4 (18'4" into bay x 14'5"))
Staircase to mezzanine above, door to ensuite bathroom.
Ensuite Bathroom (3.0 x 1.5 (9'10" x 4'11"))
Dining Kitchen (5.8 x 3.6 (19'0" x 11'9" ))
Opening to staircase leading down to flat 1b
Flat 1B (Lower Ground Floor)
Inner hallway with staircase leading from flat 1a. Doors off to all rooms.
Lounge (5.6 into bay x 4.4 (18'4" into bay x 14'5"))
With access door which also leads out to the garden
Kitchen (3.5 x 2.5 (11'5" x 8'2"))
Utility Room (2.8 x 2.4 (9'2" x 7'10"))
Storage Area (2.2 x 1.6 (7'2" x 5'2"))
Bathroom (1.7 x 1.1 (5'6" x 3'7"))
Rear Lobby (1.7 x 1.1 (5'6" x 3'7" ))
Wc (1.3 x 0.9 (4'3" x 2'11"))
Flat 2 (First Floor)
Lounge (6.4 into bay x 4.6 (20'11" into bay x 15'1"))
Kitchen (2.3 x 1.9 (7'6" x 6'2"))
Bedroom (4.6 x 4.6 (15'1" x 15'1" ))
Wc (In Bedroom) (1.4 x 1.2 (4'7" x 3'11"))
Bathroom (2.3 x 1.6 (7'6" x 5'2"))
Rear Storage Room Shown On First Floor Floorplan ((total measurement for the area of 3.7 x 3.6) ((to)
This is currently used as a store area for the current vendor. It is arranged as a small entrance lobby with a room to the left 1.7 x 1.0, a small store cupboard and door leading into a room which measures 3.6 x 2.7. (Total measurement for the area of 3.7 x 3.6)
Flat 3 (Second Floor)
Lounge (5.4 x 4.6 (17'8" x 15'1"))
Kitchen (3.9 x 2.4 (12'9" x 7'10"))
Entrance Hall (2.5 x 1.0 (8'2" x 3'3" ))
Bedroom (4.6 x 4.5 (15'1" x 14'9"))
Bathroom (2.5 x 1.3 (8'2" x 4'3"))
Outside
Outside the property to the front is a forecourt area with steps leading to the main entrance door. To the side of the property is a single Garage and strip of garden. And to the rear is a garden laid mainly to lawn with fence boundaries.
Tenure
The Property is Freehold
Details Prepared By/ Date
Gv 13/01/2024
Council Tax.
The current council tax liabilities are made up as follows; Ground floor flat 1a band a, lower ground floor garden flat 1b band b, the first floor flat 2 band a, and the second floor flat 3 band a.
Epcs
Flat 1 - G Flat 2 - C Flat 3 - E.
Property info
For more information about this property, please contact
CPH Property Services, YO11 on +44 1723 266894 * (local rate)
Disclaimer
Property descriptions and related information displayed on this page, with the exclusion of Running Costs data, are marketing materials provided by CPH Property Services, and do not constitute property particulars. Please contact CPH Property Services for full details and further information. The Running Costs data displayed on this page are provided by PrimeLocation to give an indication of potential running costs based on various data sources. PrimeLocation does not warrant or accept any responsibility for the accuracy or completeness of the property descriptions, related information or Running Costs data provided here.


































.png)



