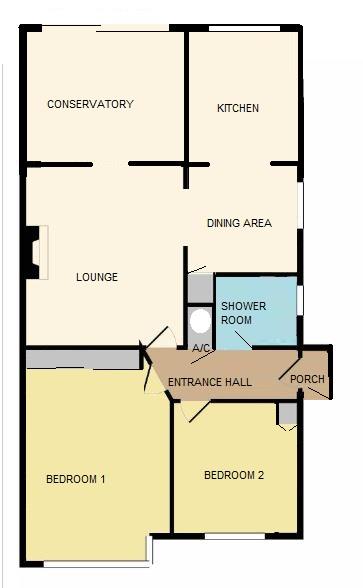Semi-detached bungalow for sale in Northfield Avenue, Orpington BR5
* Calls to this number will be recorded for quality, compliance and training purposes.
Property description
Chain-free. Located in a popular residential area, accessible to amenities, viewing comes highly recommended on this extended semi-detached bungalow with garage, and pretty rear garden. Accommodation includes a kitchen with separate dining area, conservatory, as well as lounge and 2 double bedrooms, plus shower room, There is gas fired central heating, and double glazing. There is parking to the front, and the aforementioned detached garage to the rear of the garden, approached from Haydens Close.
Description
Chain-free. Located in a popular residential area, accessible to amenities, viewing comes highly recommended on this extended semi-detached bungalow with garage, and pretty rear garden. Accommodation includes a kitchen with separate dining area, conservatory, as well as lounge and 2 double bedrooms, plus shower room, There is gas fired central heating, and double glazing. There is parking to the front, and the aforementioned detached garage to the rear of the garden, approached from Haydens Close.
Porch
Leads to:-
Entrance Hall
Hardwood entrance door from Porch. Double panel radiator. Coving to ceiling. Access to loft. Shelved airing cupboard housing hot water cylinder.
Lounge (4.57m x 3.38m (15'0" x 11'1"))
Two single panel radiators, coving to ceiling, fitted gas fire with marble surround and mahogany effect mantel. Archway to:-
Conservatory (3.05m x 2.92m (10'0" x 9'7"))
Double glazed sliding patio doors onto the rear garden. Electric panel radiator.
Kitchen With Dining Area (5.23m x 2.67m max (17'2" x 8'9" max))
Dining area
Double glazed window to side. Deep built-in cupboard. Single panel radiator. Archway to
Kitchen
Fitted with a range of wall, base and drawer units with colour coordinated marble effect worktops. Fully tiled walls with decorative inserts. Coving to ceiling. Inset stainless steel single bowl single drainer sink unit. Space for slot in electric oven with extractor over. Further appliances space, including plumbing for washing machine. Wall mounted gas fired central heating boiler. Large double glazed picture window overlooking the rear garden.
Bedroom 1 (3.96m into bay x 3.35m (13'0" into bay x 11'0"))
Large double glazed bay window to front, and with double panel radiator beneath. Coving to ceiling. Fitted sliding doored wardrobe to one wall.
Bedroom 2
Double glazed window to front, and with single panel radiator. Fitted cupboard.
Shower Room
Fitted with a modern white suite comprising;- fully tiled shower cubicle, low level WC, and vanity wash hand basin with cupboards beneath. Fully tiled walls. Single panel radiator. Double glazed frosted window to side. Extractor. Wall mounted fan heater., Ceramic tiled flooring. Extractor fan.
Front Garden
Laid to lawn with borders, together with hardstanding for one car.
Rear Garden (12.19m approximately (40'0" approximately))
A pretty rear garden. Immediately behind the bungalow there is a small terraced area with step up to lawn, through a pergola. Well kept borders with colourful plants and shrubs, Outside lighting. Inset ornamental fishpond. Timber garden shed. Greenhouse at the side of the bungalow. Water tap. Gated pedestrian side access.
Detached Garage (4.72m x 2.39m max (15'6" x 7'10" max))
Approached via Haydens Close and with up and over door to the front. Personal door to side onto the rear garden. Windows. Power and lighting. Towards the rear of the garage there is a small workshop-type area.
Agent's Note
The following information is provided as a guide and should be verified by a purchaser prior to exchange of contracts-
Council Tax Band: "D"
EPC Rating: "D"
Total Square Meters: Approx. 53
Total Square Feet: Approx. 570
This floorplan is an illustration only to show the layout of the accommodation. It is not necessarily to scale, nor may it depict accurately the location of baths/showers/basins/toilets or ovens/sink units (as applicable) in bath/shower rooms, or kitchens
Viewing by strict appointment with Edmund Orpington or via email
Directions
From our offices adjacent to Tesco in Orpington, continue to the War Memorial. Take the second exit and proceed up Spur Road, and at the traffic lights turn left into Court Road. Proceed to the next set of traffic lights, and turn right into Ramsden Road, and then take the first exit at the mini roundabout, bearing left into Kynaston Road. Proceed along this road, bearing left and then almost immediately right continuing along Kynaston Road. At the t-junction, turn left into Bournewood Road, and after bearing to the right, this becomes Northfield Avenue. This bungalow will be on the right hand side, shortly after the turning on your right into Haydens Close.
Property info
For more information about this property, please contact
Edmund Estate Agents Orpington, BR6 on +44 1689 251905 * (local rate)
Disclaimer
Property descriptions and related information displayed on this page, with the exclusion of Running Costs data, are marketing materials provided by Edmund Estate Agents Orpington, and do not constitute property particulars. Please contact Edmund Estate Agents Orpington for full details and further information. The Running Costs data displayed on this page are provided by PrimeLocation to give an indication of potential running costs based on various data sources. PrimeLocation does not warrant or accept any responsibility for the accuracy or completeness of the property descriptions, related information or Running Costs data provided here.

























.png)

