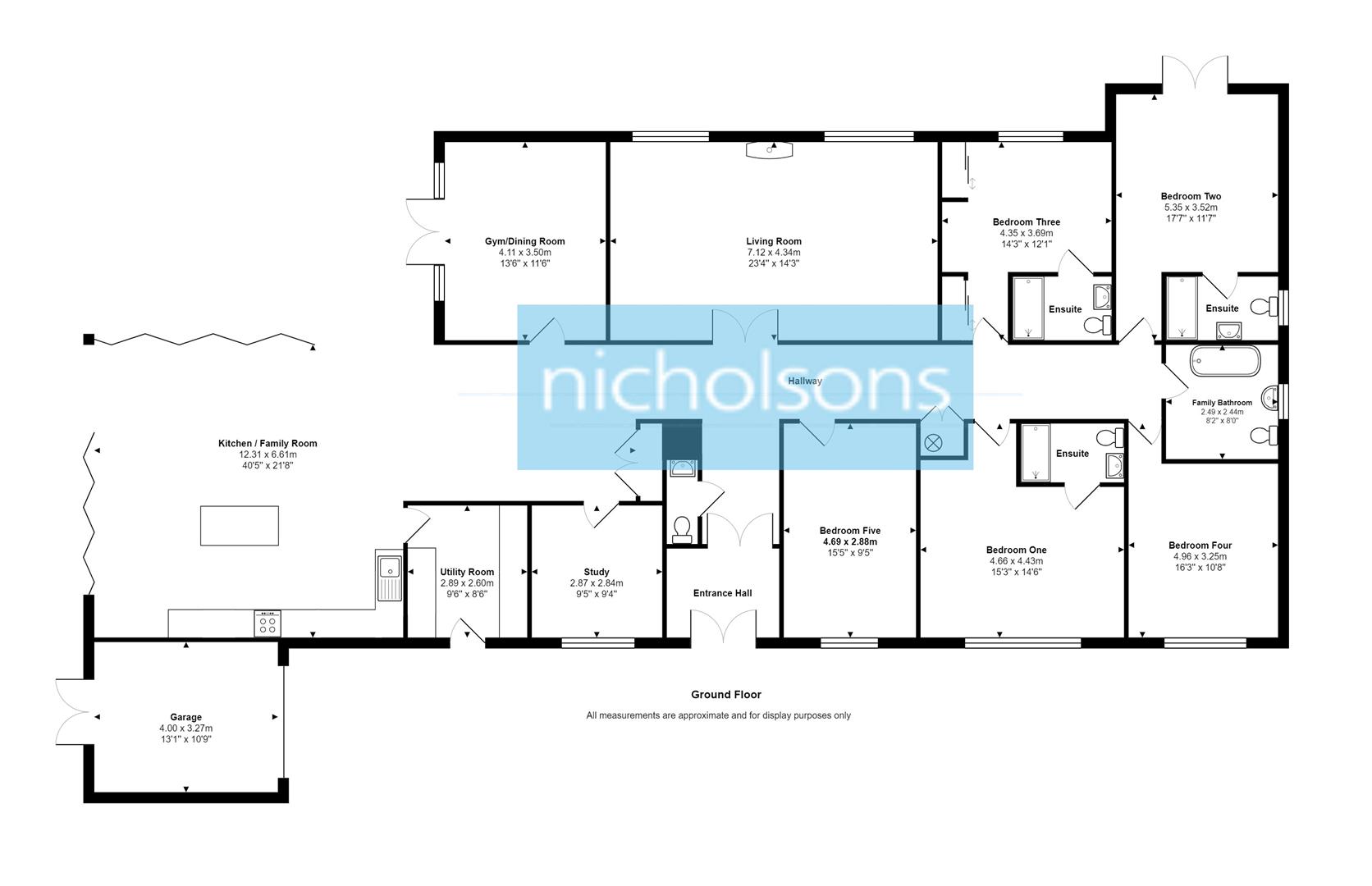Detached bungalow for sale in Crawley Ridge, Camberley GU15
* Calls to this number will be recorded for quality, compliance and training purposes.
Property features
- Detached Bungalow
- Four Kingsize Bedrooms
- Five Reception Rooms
- En-Suite's To Three Bedrooms
- Large Rear Garden Approx 100ft Long
- Large Living Room With Log Burner
- Impressive Kitchen/Family Room Approx 36ft
- Double Bi-Fold Doors To Rear Garden
- Large Garage
- Utility Room & Gym Room
Property description
Nicholsons Estate Agents are delighted to market this spacious five bedroom Detached family home situated within Crawley Ridge in Camberley. Offering versatile amounts of living accommodation throughout, all bedrooms are of king size and three bedrooms offers en-suite shower rooms.
The property benefits from an impressive 36ft kitchen/family room, study room, gym room, large living room with log burner, the rear garden is in excess of 100ft long, large garage and driveway parking for multiple vehicles.
In accordance with Section 21 of the Estate Agent Act 1979, we declare that there is a personal association of a Nicholsons employee in the sale of this property.
Steps To Front Door:
Entrance Porch: (2.45m x 1.94m (8'0" x 6'4"))
Entrance Hallway:
Cloakroom: (1.96m x 0.67m (6'5" x 2'2"))
Living Room: (7.12m x 4.34m (23'4" x 14'2"))
Kitchen/Family Room: (12.31m x 6.51m (40'4" x 21'4"))
Utility Room: (2.89m x 2.60m (9'5" x 8'6"))
Study Room: (2.87m x 2.84m (9'4" x 9'3"))
Dining Room: (4.69m x 2.88m (15'4" x 9'5"))
Bedroom One: (4.66m x 4.43m (15'3" x 14'6"))
Ensuite (2.25m x 1.28m (7'4" x 4'2"))
Bedroom Two: (5.35m x 3.52m (17'6" x 11'6"))
Ensuite: (2.61m x 1.39m (8'6" x 4'6"))
Bedroom Three: (4.35m x 3.69m (14'3" x 12'1"))
Ensuite: (2.26m x 1.42m (7'4" x 4'7"))
Bedroom Four: (4.96m x 3.25m (16'3" x 10'7"))
Family Bathroom (2.49m x 2.44m (8'2" x 8'0"))
Garage: (4.00m x 3.27m (13'1" x 10'8"))
Outside
Driveway Parking:
The property offers a well presented single driveway and offers parking for multiple vehicles.
Garden:
The rear garden is in excess of 100ft long, with tree house, shed and is offers privacy from all aspects.
Property info
For more information about this property, please contact
Nicholsons, GU51 on +44 1252 926771 * (local rate)
Disclaimer
Property descriptions and related information displayed on this page, with the exclusion of Running Costs data, are marketing materials provided by Nicholsons, and do not constitute property particulars. Please contact Nicholsons for full details and further information. The Running Costs data displayed on this page are provided by PrimeLocation to give an indication of potential running costs based on various data sources. PrimeLocation does not warrant or accept any responsibility for the accuracy or completeness of the property descriptions, related information or Running Costs data provided here.
















































.png)
