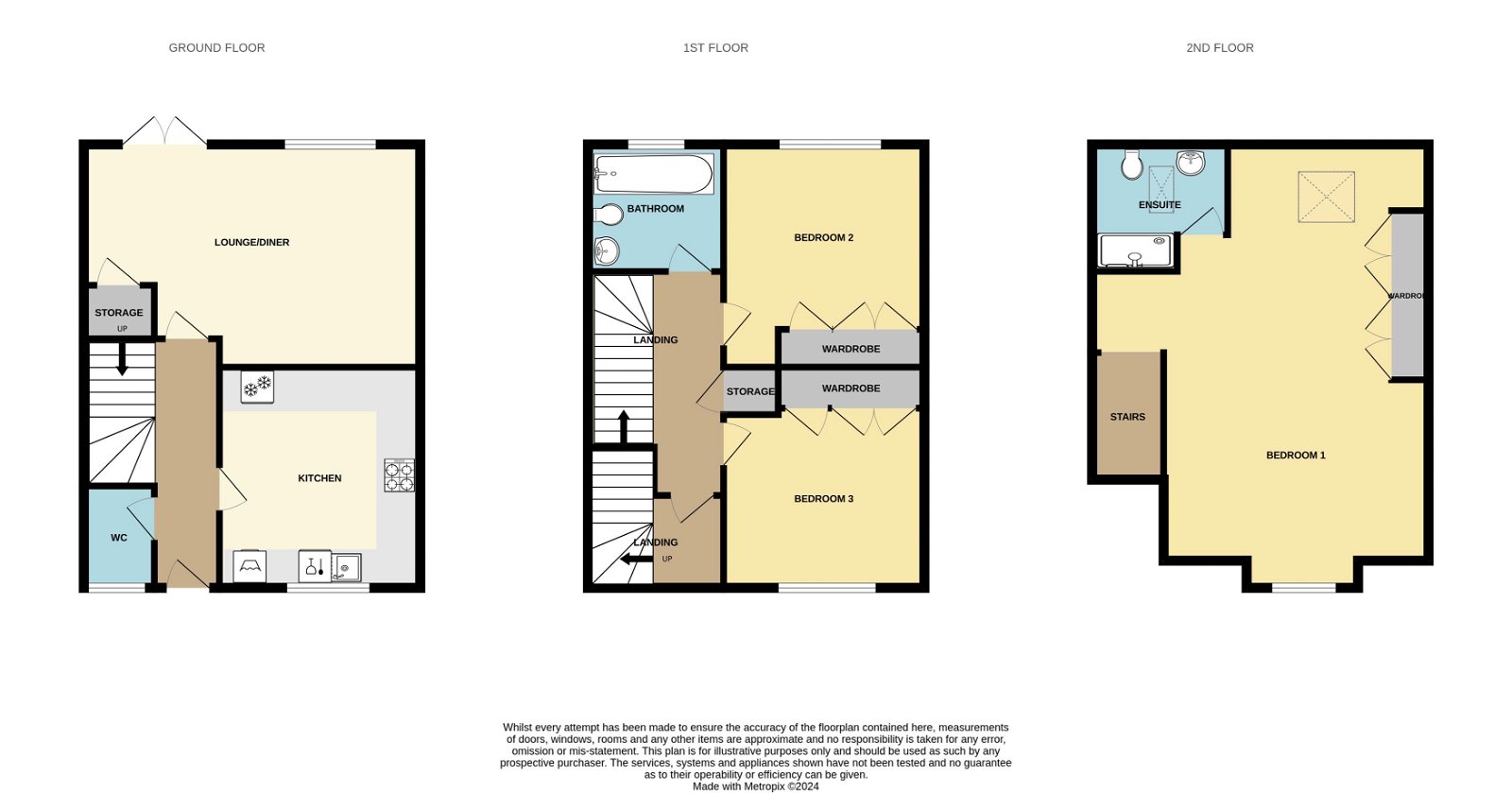Semi-detached house for sale in Shepshed, Leicestershire LE12
* Calls to this number will be recorded for quality, compliance and training purposes.
Property features
- Semi Detached
- Three Bedroom Home
- Builders Warranty
- Fantastic Rear Garden
- En-suite to Master
- Beautiful Integrated Kitchen
- Located on the Outskirt of Shepshed
- Landscaped Garden
- Driveway for Multiple Cars
- Ref AM0123
Property description
This three bedroom semi-detached home occupies a superb plot with west facing private garden. Built in 2021, this home has ample accommodation spit over three floors briefly comprising; the ground floor offering a kitchen fitted with sleek grey matching units and AEG appliances, lounge and diner all in one, with the entrance hall offering access to W.C and large storage space. The first floor there is two double bedrooms with built in storage cupboards with family bathroom. To the second floor is a impressive master suite with access to en-suite. To the rear of the property the private garden offers the wow factor, being landscaped with decking and patio seating areas as well as storage shed to the rear. The property has a gas central combi boiler and a hive Heating system. The property also had upgrades when built such as oak internal doors throughout, double oven, built in wardrobes to all bedrooms and integrated appliances and tiling.
Hall - Spacious entrance hallway with stairs to first floor and doors accessing the lounge, kitchen and W/C
kitchen- 2.39m x 3.58m (7.8ft x 11.7ft)- Sleek fitted kitchen comprising matching base and wall units with soft close drawers and complimentary roll top work surfaces over of which has a inset gas hob with extractor over and sink with drainer unit. Integrated appliances comprise of AEG eye level double oven, dishwasher, washing machine and fridge freezer.
Lounge diner 3.73m x 4.60m (12.2ft x 15.1ft)- Beautiful outlook over the garden the lounge diner has patio doors onto the rear and a large understairs cupboard.
Ground floor W/C - Low level W/C, obscure window to the front and corner wash hand basin.
Bedroom two- 2.44m x 3.73m (8ft x 12.2ft) - Situated on the first floor this double room is currently being used as the office, with window onto the rear giving beautiful views over countryside. This room benefits from fitted triple wardrobes.
Bedroom three- 2.44m x 3.61m (8ft x 11.8ft) - Fabulous double with again fitted triple wardrobe. Window to the front elevation.
Bathroom- Fitted with a three piece suite comprising panelled bath with shower over, low level W/C, wash hand basin, spot lighting to the ceiling, heated towels rail and tiled floor and part walls.
Master bedroom 3.53m Max x 6.68m Max (11.6ft Max x 21.9ft Max) - Must be seen to be appreciated, this impressive master suite comprised the top floor with velux windows to the rear and window to the front. Benefiting from an ensuite and two double fitted wardrobes. The loft is accessed via this room.
En-suite - Three piece suite with double shower unit, low level W/C and wash hand basin. Spot lighting and heated towel rail.
Outside - To the side the property offers ample off road parking which is unique with a new built home. Side gate give access onto the rear garden which has been landscapes with large patio area for entertaining, timber decking, lawn and the addition of a shed. There is also outside lighting and tap.
Location - Situated on a new build estate with access onto country walks which can link around to the train lines or down to the piper woods, perfect for dog walks. For commuter links, Shepshed provides ideal location with easy access to M1 as well as to tramlines and airport.
Matterport 3D tour is available upon request!
Viewings - viewings available seven days A week and beyond the normal 9-5 working hours with your local exp representative
Details- Although we have taken every care to ensure the dimensions for the property are true, they should be treated as approximate and for general guidance only.These details and floor plans, although believed to be accurate, are for guidance only and prospective purchasers should satisfy themselves by inspection or otherwise to their accuracy.
Money Laundering- Where an offer is accepted, the prospective purchaser will be required to confirm their identity to us by law. We will need to see a passport or driving licence along with a recent utility bill to confirm residence.
Ref AM0123
Property info
For more information about this property, please contact
eXp World UK, WC2N on +44 1462 228653 * (local rate)
Disclaimer
Property descriptions and related information displayed on this page, with the exclusion of Running Costs data, are marketing materials provided by eXp World UK, and do not constitute property particulars. Please contact eXp World UK for full details and further information. The Running Costs data displayed on this page are provided by PrimeLocation to give an indication of potential running costs based on various data sources. PrimeLocation does not warrant or accept any responsibility for the accuracy or completeness of the property descriptions, related information or Running Costs data provided here.


































.png)
