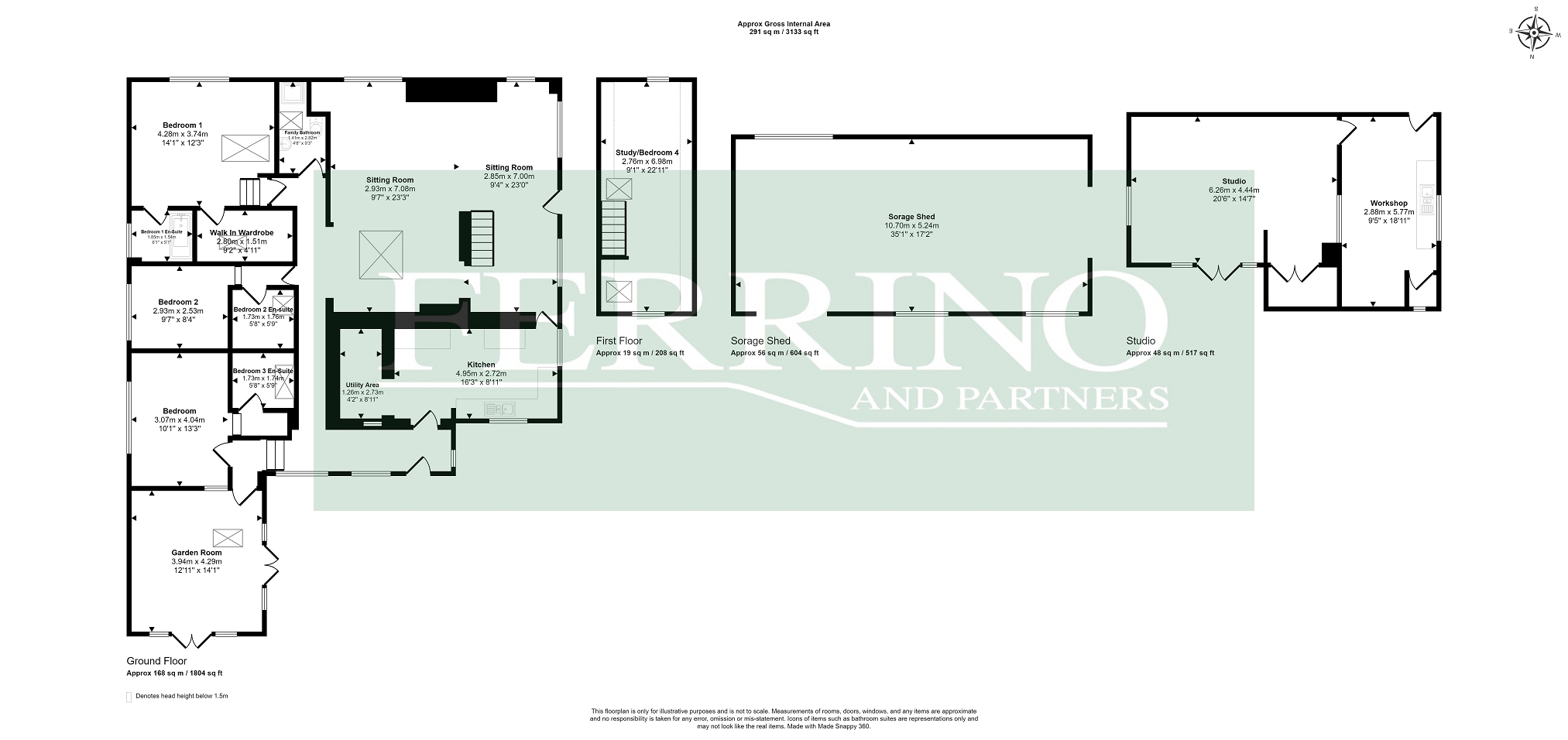Detached house for sale in Ayleford, Soudley, Cinderford, Gloucestershire. GL14
* Calls to this number will be recorded for quality, compliance and training purposes.
Property features
- Unique Woodland Property, Idyllic Rural Location
- 2 Acres of Private Garden, Delightful Trout Brook
- Spacious Family Living, 4 Bedrooms, 3 Bathrooms
- Studio-Workshop, Substantial Shed-Storeroom
- Requires Some Finishing
- No Onward Chain
Property description
Brook Cottage is situated in the heart of the Forest of Dean surrounded by beautiful open woodland, an idyllic location. It stands in approaching two acres and takes its name from the delightful natural trout brook that flows quietly through the garden. The cottage has been subject to considerable renovation and some aspects of the project require finishing. There is plenty of flexible accommodation that would lend itself to dual occupation. There are two spacious reception rooms, 4 bedrooms and 3 bathrooms. Outbuildings include a substantial detached studio, large workshop and timber shed. This beautiful peaceful oasis is a haven for birds and wildlife. It is a perfect hideaway in a magical woodland setting. The property is for sale with 'No Onward Chain'.
Agent Note
Some images have been virtually staged for marketing purposes.
Please call the Ferrino office on for further details or to arrange a viewing.
Kitchen
Windows to front and side, new shaker style cabinets, water softener installed, tiled floor, open to utility area, door to sitting room.
Sitting Room
Spacious open plan room, with windows to front and side, roof lantern, exposed beams, exposed stone fireplace with Aga wood burning stove set on stone hearth, open to rear hall, stairs to first floor study/bedroom 4.
Garden Room
Lovely room overlooking the garden, roof light, Stovax wood burning stove set on stone hearth, hardwood flooring, twin French doors opening onto the garden.
Study-Bedroom
First floor with windows either side, roof light, exposed stone and part panelled walls, built in wardrobe space.
Rear Hall
L shaped hall leading to kitchen, garden room, sitting room, en-suite bedrooms and family bathroom. Windows to front and side, exposed stone walls, tiled floor.
Family Wet Room
Velux roof light, direct shower, WC, wash basin, tiled floor.
Bedroom 1
Window to side, Velux roof light, walk-in wardrobe (presently a store room), door to en-suite.
Bedroom 1 En-Suite
Window to rear, plumbed bath, (work in progress).
Bedroom 2
Window to rear, access to roof space, step down to dressing room.
Bedroom 2 Dressing Room
Work in progress but fully stripped out.
Bedroom 3
Window to rear, steps down to en-suite.
Bedroom 3 En-Suite
Work in progress but fully stripped out. Awaiting fitting of sanitary ware and shower.
Workshop-Studio
A substantial detached stone building presently utilised as a functioning work shop it has potential for conversion to double garages or possible additional accommodation. The main ground floor area has windows to front and side, wood burning stove and separate utility area with sink unit and fitted work bench. There is access by ladder to large roof space storage area.
Shed
New purpose built shed/storeroom (requires completion). Window frames installed, openings suitable for large garden machinery.
Outside
The ground extends to approximately 2 acres, mostly level and made private by an outer screen of mature trees. The brook flowing through the garden harbours brown trout in the deeper pools. It divides the garden, the two sides are linked by a pretty stone bridge. There is an orchard with damson and greengage trees, apple trees and large fruit cages. There is an original water well and ample parking space.
Directions
From the village of Blakeney (A48) turn into Cinderford Road signposted Soudley/Cinderford. After approximately 1.9 miles turn right onto the forestry track just before the sharp left hand bend by the red post box and green telecom fibre cabinet. This will be indicated by our directional arrow. At the bottom of the track turn right. After approximately 1/4 mile the entrance to Brook Cottage appears, set back on the left hand side.
Property info
For more information about this property, please contact
Ferrino & Partners, GL15 on +44 1594 447897 * (local rate)
Disclaimer
Property descriptions and related information displayed on this page, with the exclusion of Running Costs data, are marketing materials provided by Ferrino & Partners, and do not constitute property particulars. Please contact Ferrino & Partners for full details and further information. The Running Costs data displayed on this page are provided by PrimeLocation to give an indication of potential running costs based on various data sources. PrimeLocation does not warrant or accept any responsibility for the accuracy or completeness of the property descriptions, related information or Running Costs data provided here.






























.gif)
