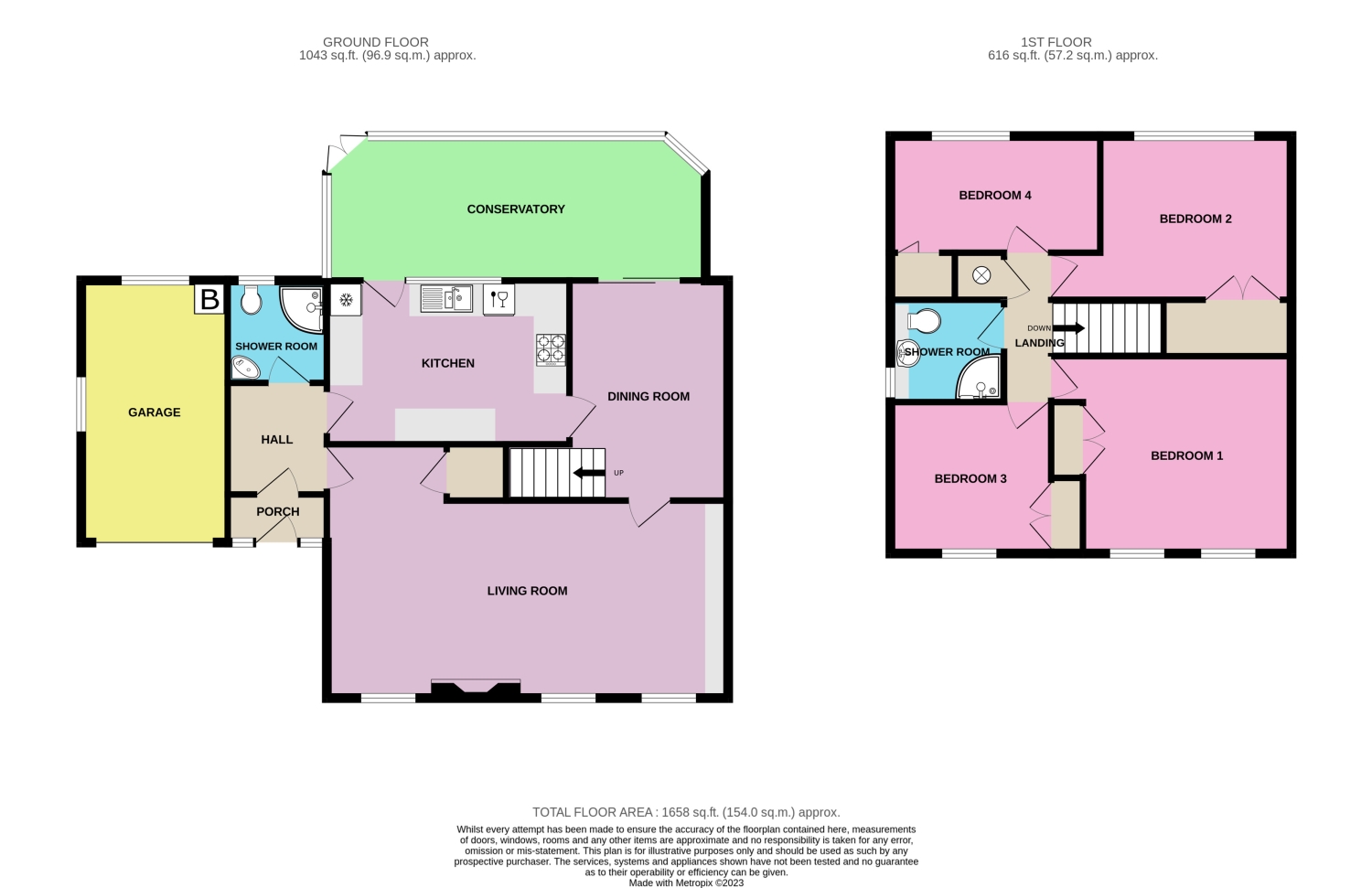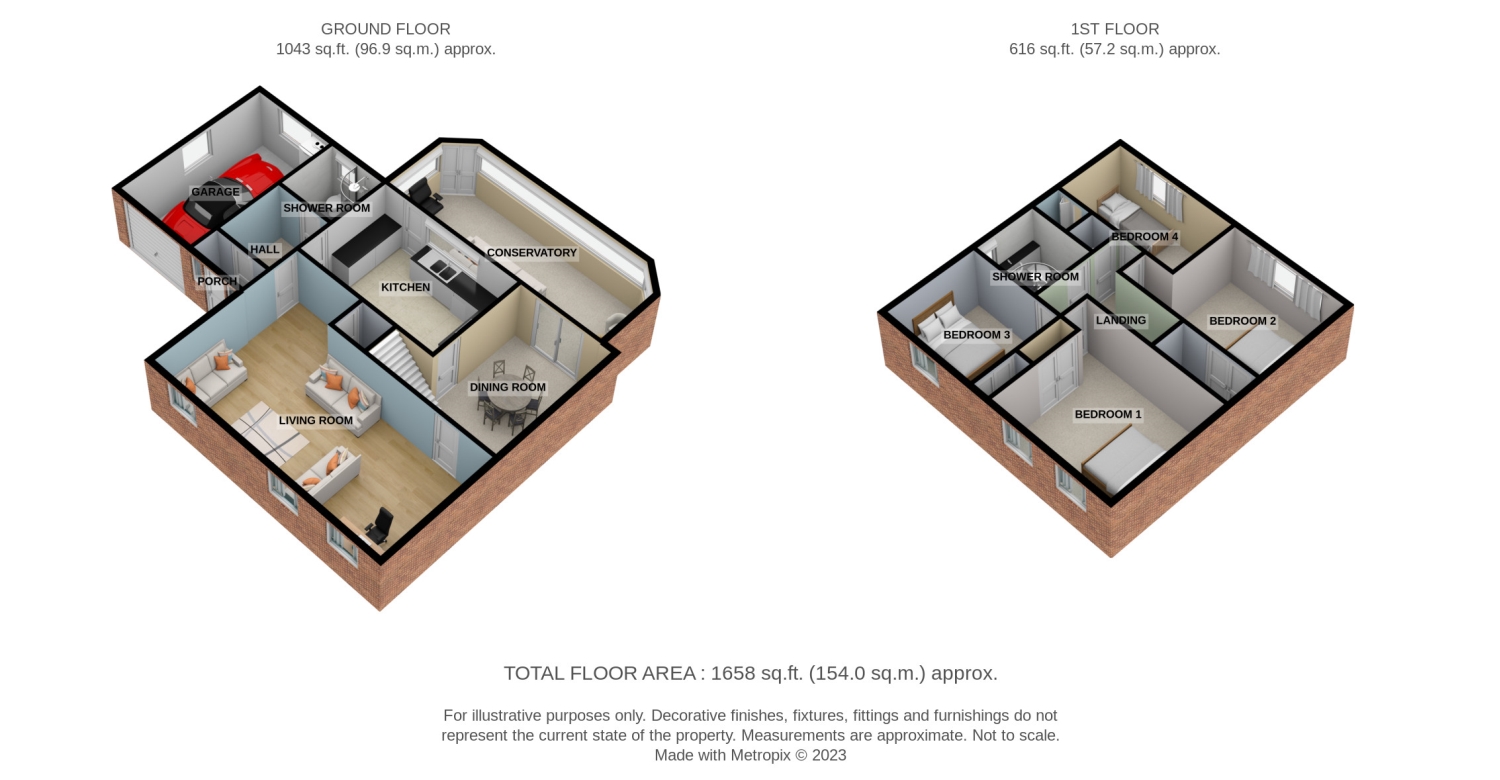Detached house for sale in Longcliffe Road, Grantham, Lincolnshire NG31
* Calls to this number will be recorded for quality, compliance and training purposes.
Property features
- Wonderful Family Home
- Fitted Kitchen with Integral Appliances
- Four Large Bedrooms
- Large Conservatory with Under Floor Heating
- Generous Private Rear Garden
- Single Garage + Ample Parking
- Solar Panels for Lower Bills
- Close to Good Schools
Property description
This large detached home would suit any growing family wishing to live near good schools and with easy transport links to the town. Downstairs is an enclosed porch which leads into an entrance hall with shower room off, a re-fitted kitchen, the most enormous living room with triple windows, gas fire and inbuilt bookshelves, a separate dining room and a conservatory which spans the length of the rear elevation. Upstairs are four generous bedrooms, all with built in storage, and a contemporary family shower room. Complimenting the generous dimensions are extensive gardens front and rear, laid to lawn and with deep, meandering borders bursting with colour. The attached single garage gives great storage and a block paved drive offers plentiful parking.
This home has gas central heating, is uPVC double glazed and has Virgin Media broadband. Solar panels make a generous contribution to running costs and there is electric under floor heating in the conservatory and upstairs shower room. Beautifully maintained, select wallpapers and smart radiator covers lift the decor.
Grantham is an historic market town conveniently situated on the A1 and with the East Coast main line taking just 70 minutes to Kings Cross, this is a great place to be. Offering all the usual amenities such as leisure and shopping facilities, the town has numerous good primary and secondary schools including both girls and boys grammar schools. The Manthorpe estate is hugely popular having a convenience store, nearby schools and enjoying a regular bus service into the town centre. It is also within walking distance of the hospital. The surrounding countryside is easily accessible as are local country houses such as Belton House and Woolsthorpe Manor. Nottingham, Newark, Stamford and Peterborough are all within easy reach, and it is only 90 minutes to the East Coast for a day at the seaside
Porch
Step inside a fully enclosed porch with fitted coir matting which keeps the outdoors at bay. You can hang up the outdoor clothing and leave muddy boots at the door.
Hall
This welcoming entrance hall is warmly carpeted and has space for a console table where you can place the car keys and put down the post.
Kitchen
4.48m x 3.02m - 14'8” x 9'11”
The hub of this home, the kitchen sits centrally to all the living space and has a large picture window and fully glazed doors which increase the light. It has smart laminate flooring and is fitted in a range of wall and floor units with laminate worktops, tiled splash backs and integrated appliances.
Dining Room
4.02m x 2.92m - 13'2” x 9'7”
Adjacent to the kitchen, the dining room is well proportioned and will comfortably accommodate table and chairs plus attendant sideboard. It has a sliding patio door which opens to the conservatory so you can enjoy views of the garden as you dine. A staircase in the corner rises to the first floor.
Living Room
7.6m x 3.65m - 24'11” x 11'12”
Spanning the front elevation, the living room seems to go on forever! The focus point is a stone clad gas fire with slate hearth around which you can place your comfy furniture. A bank of fitted shelving lines the far end where you can store books or display treasured items. It's a lovely room with space enough for all the family to enjoy downtime together.
Conservatory
6.91m x 2.67m - 22'8” x 8'9”
To the rear is a substantial conservatory built in brick and uPVC which has a lovely outlook over the rear garden. It has a ceramic tiled floor with electric underfloor heating so you can toast your toes in winter and enjoy all year round living in here. French doors open to the rear patio where you can dine al fresco in summer.
Shower Room
1.89m x 1.77m - 6'2” x 5'10”
Highly decorative, amusing wallpaper and pretty tiles give a Victorian feel to the throne room downstairs. It is fitted with a corner shower unit with Mira electric shower, a corner wash hand basin over a fitted vanity unit with mirrored cabinet above, and a low level WC. A window to the rear brings in the light.
Landing
A staircase with cylindrical wooden hand rail rises to the first floor landing. Here, there is an airing cupboard with hot water tank and shelving for the linens. Glazed panels above the bedroom doors let the light in and there is a loft hatch in the ceiling.
Bedroom 1
4.44m x 3.72m - 14'7” x 12'2”
The first of four generous bedrooms, this grand room will comfortably take a king sized bed and attendant furniture. It has a dado rail all round, a double fitted wardrobe and dual windows which overlook the front.
Bedroom 2
4.44m x 3.07m - 14'7” x 10'1”
This large double room is at the rear of the house with lovely views over the rear garden. The dado rail and radiator cover add gravitas. Again, there's ample room for a king sized bed and there are a bank of deep fitted wardrobes over the stairwell.
Bedroom 3
3.04m x 2.75m - 9'12” x 9'0”
Another good sized double, this room has a fitted wardrobe and a window overlooking the front.
Bedroom 4
3.88m x 2.04m - 12'9” x 6'8”
This is a generous single bedroom at the rear of the house. It has a built in wardrobe and ample room at the opposite end for dressing table or chest.
Shower Room
2.02m x 1.98m - 6'8” x 6'6”
The upstairs shower room is fully tiled and has electric underfloor heating. It is fitted with a corner shower unit with Mira electric shower, a vanity unit with basin over and mirrored cabinets above, plus a low level WC with hidden cistern. A white heated towel rail keeps things warm.
Garage (Single)
5.23m x 2.7m - 17'2” x 8'10”
The attached single garage has an up and over door, light and power. Giving plentiful storage, there's further space in the eaves overhead. You could also park a vehicle in here!
Front Garden
Lovingly tended, the front garden gives this home huge curb appeal. Low box hedging surrounds the front lawn and climbing roses and Virginia creeper add colour. A block paved drive adjacent gives ample parking for multiple vehicles. A wrought iron gate to the side signals access to the rear garden.
Rear Garden
The rear garden is a great size and comprises a central lawn around which are meandering beds of colourful plants with ornamental trees which add height and divide the space. There's something for everyone here. Lose yourself in the green house, play footie on the lawn or relax on a lawn chair and listen to the birds.
Property info
For more information about this property, please contact
EweMove Sales & Lettings - Sleaford & Grantham South, BD19 on +44 1476 218815 * (local rate)
Disclaimer
Property descriptions and related information displayed on this page, with the exclusion of Running Costs data, are marketing materials provided by EweMove Sales & Lettings - Sleaford & Grantham South, and do not constitute property particulars. Please contact EweMove Sales & Lettings - Sleaford & Grantham South for full details and further information. The Running Costs data displayed on this page are provided by PrimeLocation to give an indication of potential running costs based on various data sources. PrimeLocation does not warrant or accept any responsibility for the accuracy or completeness of the property descriptions, related information or Running Costs data provided here.





























.png)

