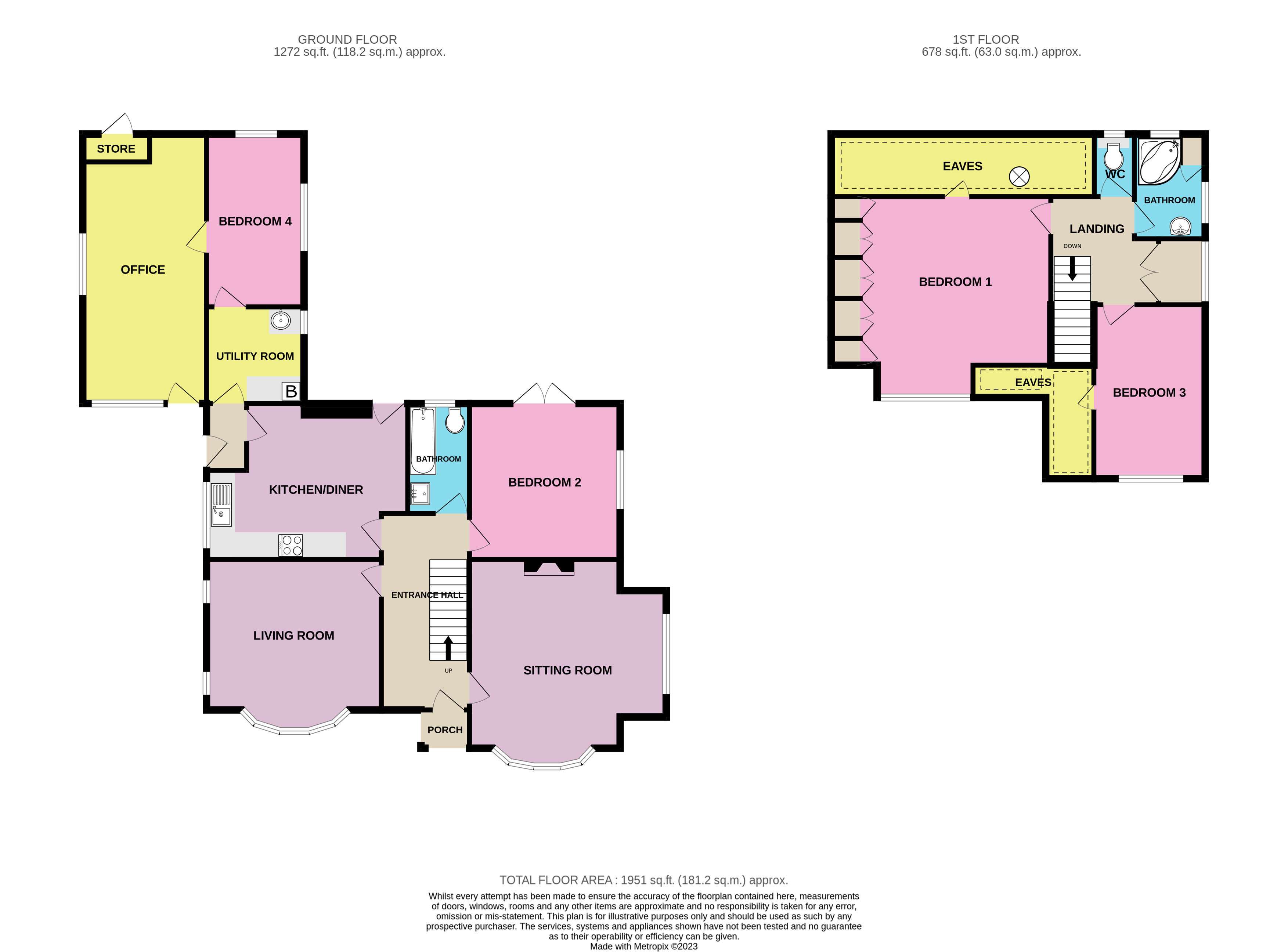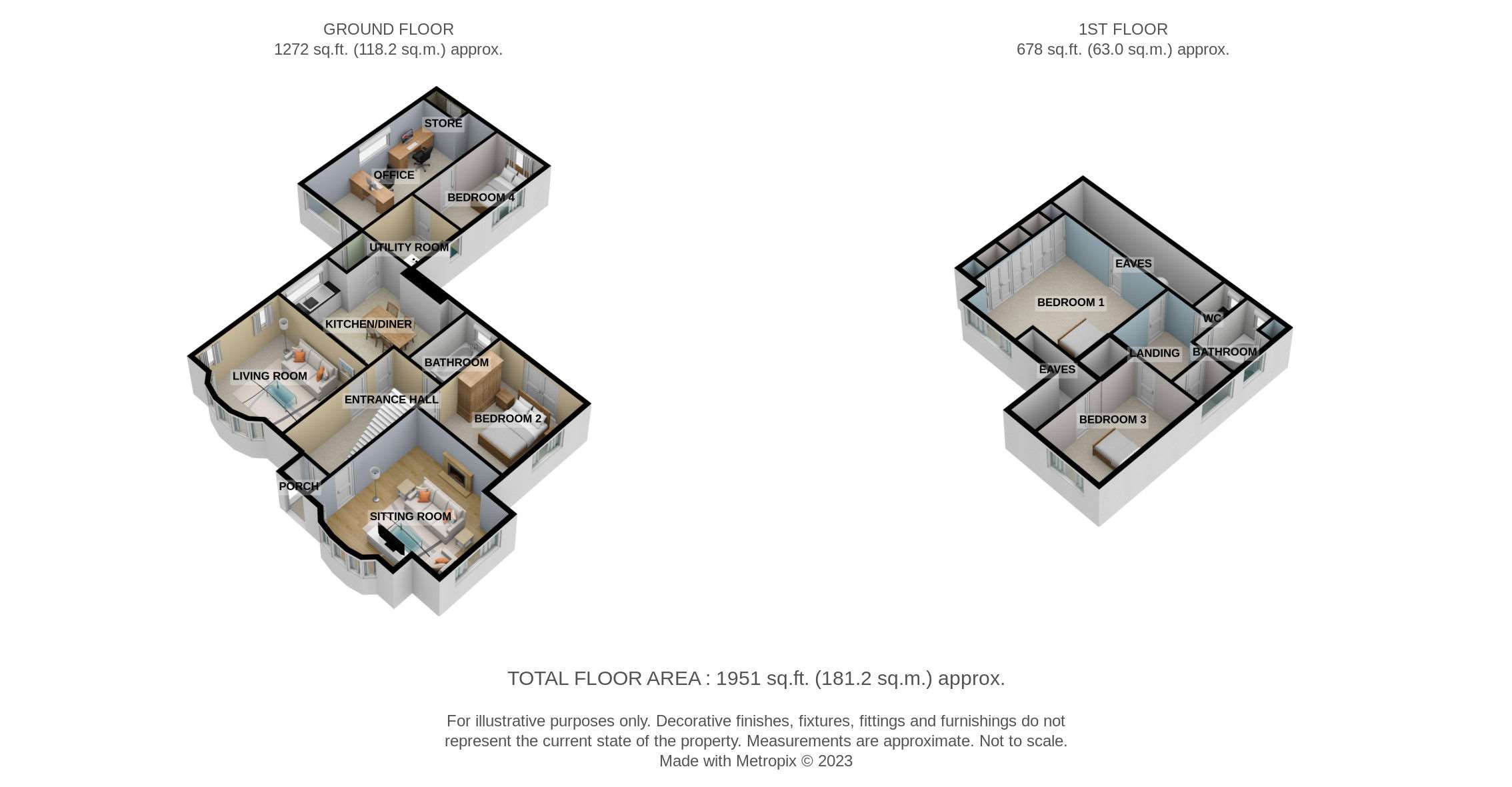Detached house for sale in Manthorpe Road, Grantham NG31
* Calls to this number will be recorded for quality, compliance and training purposes.
Property features
- Very Popular Location
- Four Double Bedrooms
- Two Large Reception Rooms
- Fitted Kitchen/Diner
- Upstairs & Downstairs Bathrooms
- Office Space Adjacent / Annexe Potential
- Generous Plot + Plentiful Parking
- No Onward Chain
Property description
Working from home these days? This spacious 1930's four bed detached house has ample office space plus private garden and plentiful parking. In need of some improvement and with annexe potential, it's a great prospect for those with the vision to create their forever home. View now!
Sitting on a plot approaching quarter of an acre this characterful home has abundant space, perfect for growing families, multi-generational living or those who run a business from home. Set over two floors it has a covered porch, entrance hall, two large dual aspect reception rooms each with bow window, a kitchen/diner, rear porch and utility room. Two double bedrooms, one with french windows to the rear garden, a bathroom and a large office complete the downstairs arrangements. Upstairs is a galleried landing with built in cupboard, an enormous Master bedroom with bay window and fitted wardrobes, plus a further double bedroom, family bathroom and WC. There is access to the eaves from each bedroom, giving amazing storage.
To the front is a long tarmac drive adjacent to lawn and borders leading up to a parking area for multiple vehicles. A wrought iron gate offers side access to the area currently used as an office and a sizeable wooden outbuilding is tucked away in the corner. The rear garden is hedge bound, completely private and laid to lawn with fruiting apple trees.
Built in the 1930's and in need of cosmetic improvement, this home offers versatile space and fantastic potential including the option to create a self contained annexe to the rear. It has gas fired central heating, is uPVC double glazed and has access to high speed broadband.
The Grammar School town of Grantham sits on the crossroads of the A1 and A52, and the East Coast main line takes you to London Kings Cross in 55 minutes. Manthorpe Road is close to the hospital and is within walking distance of the town which offers all the usual amenities including a popular Saturday market. What's your thing? Fitness, Sport, Shopping, Cinema, Theatre, Parkland, Walks? It's all here. The surrounding countryside is easily accessible and famous Belton House is only a stones throw away. Nottingham, Newark, Stamford and Peterborough are all within easy reach, and its only 90 minutes to the East Coast for a day at the seaside.
This home includes:
- 01 - Entrance Hall
A covered porch keeps the raindrops at bay whilst you step over the threshold into a traditionally styled & warmly carpeted entrance hall. There is ample room here to place a console table or item of storage for the outdoor clothing. - 02 - Sitting Room
4.57m x 4.76m (21.7 sqm) - 14' 11” x 15' 7” (234 sqft)
The larger of two front reception rooms, the sitting room has a classic bow window to the front and a generous bay window to the side. The focal point is a contemporary styled fireplace with inset gas fire. Position your comfy sofas and chairs, and relax in this tranquil space. - 03 - Living Room
4.23m x 3.64m (15.3 sqm) - 13' 10” x 11' 11” (165 sqft)
The second reception room is dual aspect, also with a classic bow window overlooking the front. Currently used as an office, this would make a great family room where you can flop down in front of the telly and share downtime with family. - 04 - Kitchen Diner
4.92m x 3.67m (18 sqm) - 16' 1” x 12' (194 sqft)
The kitchen/diner is fitted with a range of wall and floor units with integral sink and electric hob with oven beneath. There is ample room for a full height fridge/freezer as well as breakfast table and chairs. It has side access from the rear porch as well as a door into the rear garden. - 05 - Utility Room
2m x 2.35m (4.7 sqm) - 6' 6” x 7' 8” (50 sqft)
Situated nearby, the utility room has fitted wall & floor units and space beneath the counter for washing machine & tumble dryer. There's a handy sink for rinsing the smalls and space for a another full height appliance. The central heating boiler is on the wall. - 06 - Bedroom 2
3.67m x 3.78m (13.8 sqm) - 12' x 12' 4” (149 sqft)
Currently used for formal dining, this room is a large double and is dual aspect. It has french doors which open directly into the rear garden so its a pleasant outlook to wake up to in the morning. - 07 - Bathroom
2.38m x 1.37m (3.2 sqm) - 7' 9” x 4' 5” (35 sqft)
The family bathroom is part tiled with a vinyl floor. It is fitted with a panelled bath with new mains fed shower, a high gloss vanity unit with basin over and low level WC with hidden cistern. Serving the downstairs bedrooms it also acts as the guest WC. - 08 - Bedroom 4
4.18m x 2.41m (10 sqm) - 13' 8” x 7' 10” (108 sqft)
Situated to the rear and currently used for office storage, this bedroom will comfortably take a double bed and attendant furniture. It is dual aspect with an outlook over the rear garden. Adjacent to the main office this would make an ideal sleeping and social suite for a teenager. - 09 - Office
6.64m x 2.98m (19.7 sqm) - 21' 9” x 9' 9” (212 sqft)
With its own separate entrance, the office is light and bright and large enough for multiple desks and storage. Perfect for those who entertain clients on the premises, this is a highly versatile space, so it would also make an excellent games room, living room or perhaps even a gym. - 10 - Landing
The staircase with traditional style banisters leads up to a galleried landing. Here you can place a comfy chair, bookcase or item of storage. Beneath the dormer window is a large storage cupboard with louvred doors. - 11 - Bedroom 1
4.61m x 5.11m (23.5 sqm) - 15' 1” x 16' 9” (253 sqft)
This is a grand Master bedroom with ample room for a king sized bed and more besides. With a square bay window giving a leafy outlook to the front and a bank of contemporary fitted wardrobes, it's an amazing space. A door to the eaves gives access to copious storage. - 12 - Bedroom 3
4.19m x 2.6m (10.8 sqm) - 13' 8” x 8' 6” (117 sqft)
The final double bedroom is also large enough for a double bed and other furniture. It also overlooks the front garden and has a door giving access to storage in the eaves. - 13 - Bathroom
2.58m x 1.69m (4.3 sqm) - 8' 5” x 5' 6” (46 sqft)
The upstairs bathroom is dual aspect, fully tiled and is fitted with a corner bath with mains fed shower and folding screen plus a fitted vanity unit with basin and mirrored cabinet over. - 14 - WC
Adjacent to the bathroom is a separate WC fitted with hidden cistern. It has vinyl flooring and a window to the rear. - 15 - Outbuilding
4m x 2m (8 sqm) - 13' 1” x 6' 6” (86 sqft)
A large wooden built structure with swing doors squats in the far corner of the plot. In need of a coat of paint it offers further useful storage. - 16 - Front Garden
Set well back from the road and almost hidden from view, drive up to the house through a 5 bar gate and along a tarmac drive with lawn and borders adjacent. A mature beech tree stands sentinel by the roadside and the morning sun bounces off the white render. It's a rather magical approach. - 17 - Rear Garden
Tucked from view in the L of the house, the rear garden is laid to lawn with tall hedging and fruit trees taking centre stage. Fully enclosed, it's a safe play space for children and pets. Enjoying a westerly aspect, it's also the perfect spot for a sundowner. Please note, all dimensions are approximate / maximums and should not be relied upon for the purposes of floor coverings.
Additional Information:
Band E
Band E (39-54)
Mains gas, electricity, water & drainage
Can you imagine yourself living here? Well don't delay, call 24/7 and book your viewing now!
Property info
For more information about this property, please contact
EweMove Sales & Lettings - Sleaford & Grantham South, BD19 on +44 1476 218815 * (local rate)
Disclaimer
Property descriptions and related information displayed on this page, with the exclusion of Running Costs data, are marketing materials provided by EweMove Sales & Lettings - Sleaford & Grantham South, and do not constitute property particulars. Please contact EweMove Sales & Lettings - Sleaford & Grantham South for full details and further information. The Running Costs data displayed on this page are provided by PrimeLocation to give an indication of potential running costs based on various data sources. PrimeLocation does not warrant or accept any responsibility for the accuracy or completeness of the property descriptions, related information or Running Costs data provided here.



























.png)

