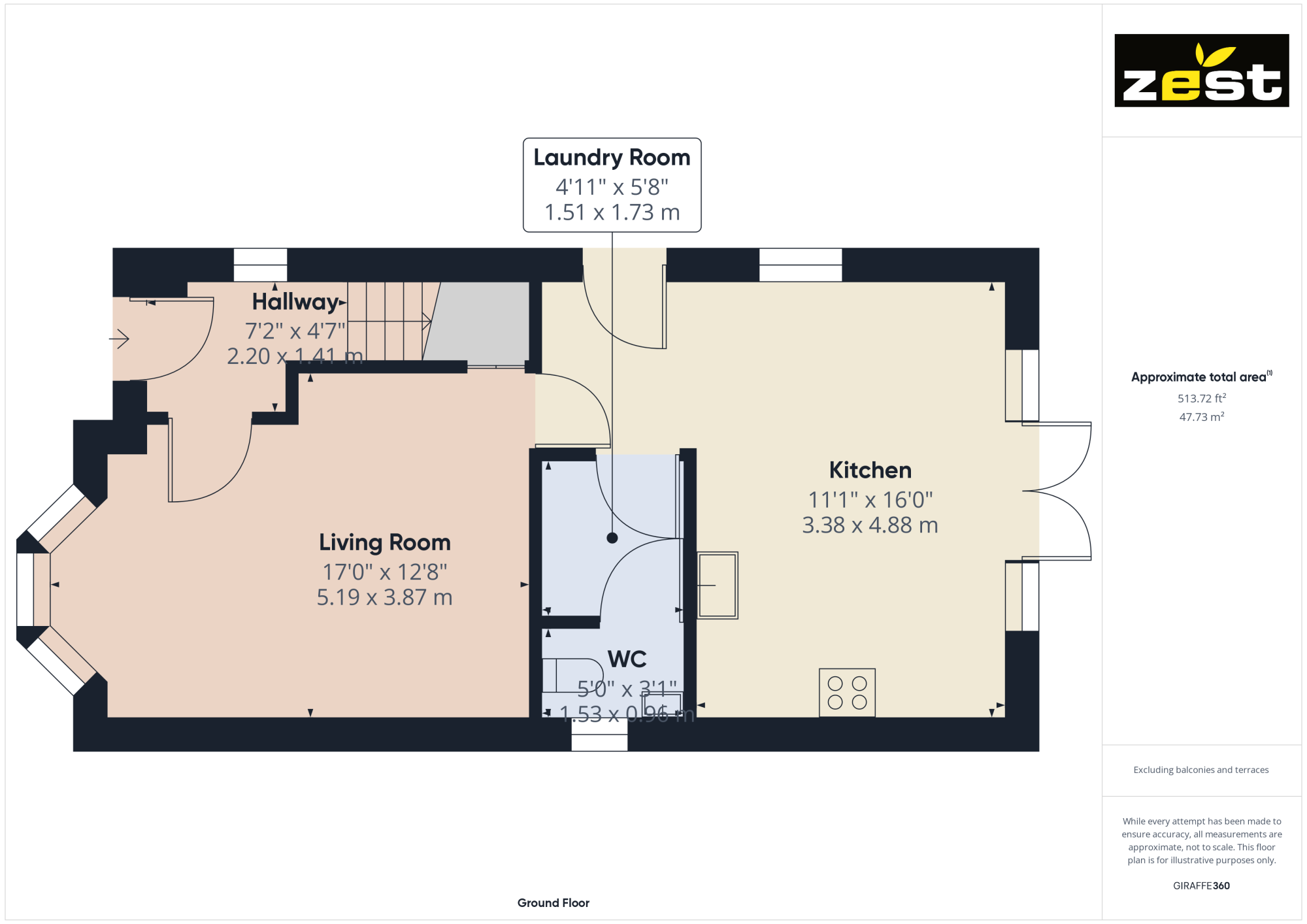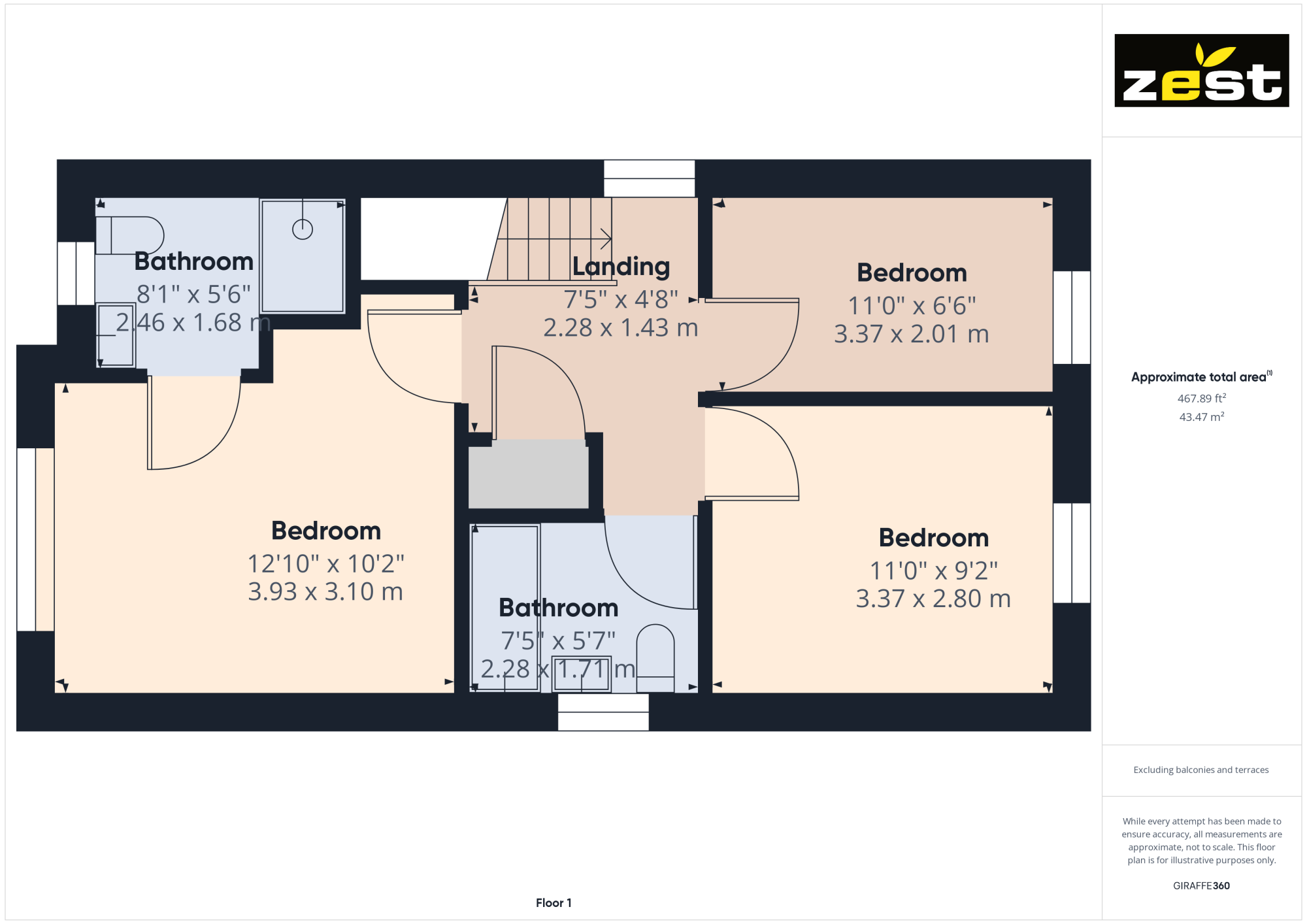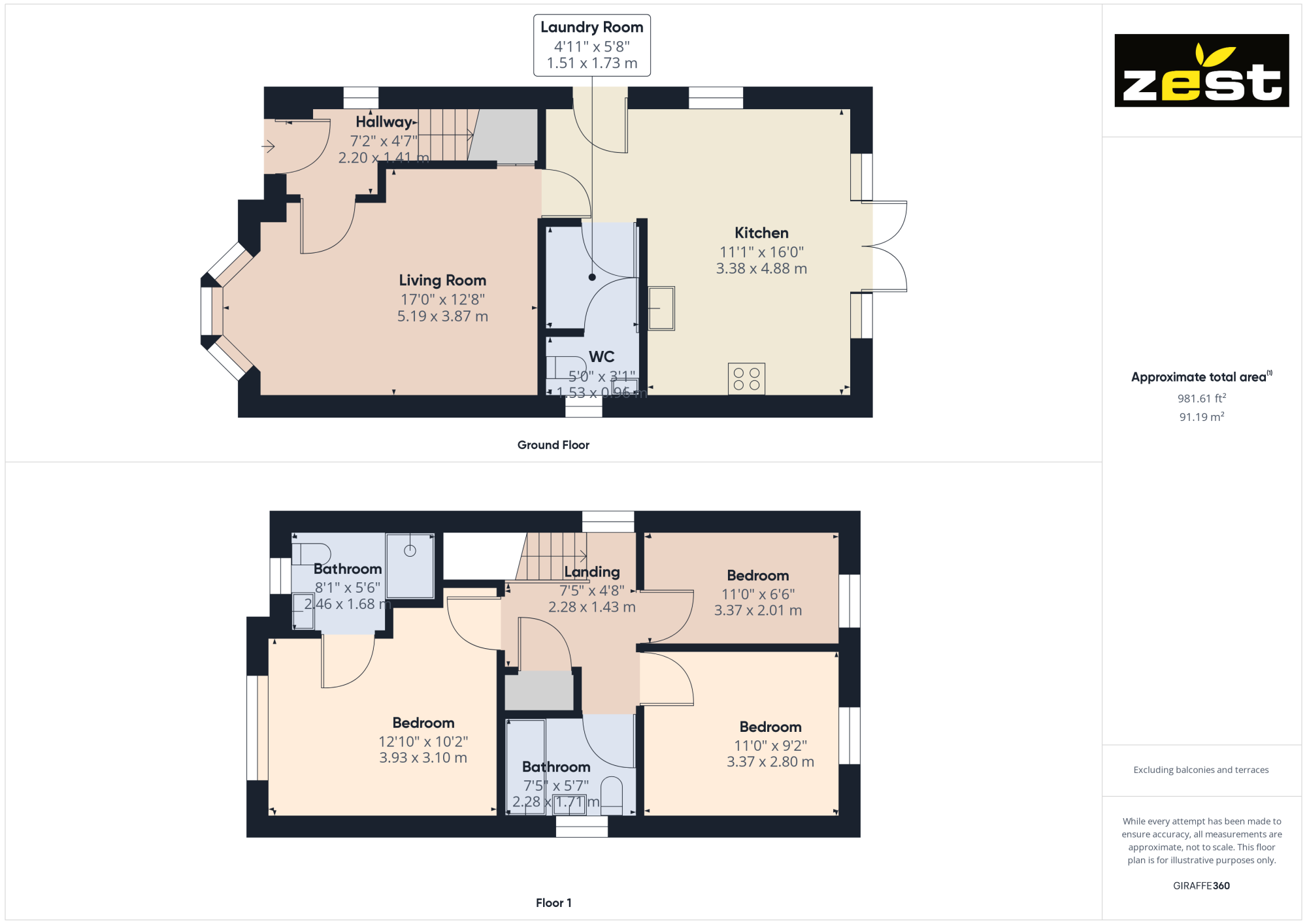Detached house for sale in Mill House Way, Hull HU11
* Calls to this number will be recorded for quality, compliance and training purposes.
Property features
- Contemporary House Bathroom
- Three Generous Bedrooms
- Utility Room and Downstairs WC
- Ready to Move Into condition
- A Stunning Three Bed Detached Family Home
- Highly Sought After Skirlaugh Village Location
- Modern fitted Dining Kitchen with Integrated Appliances
- Enclosed Rear Garden with Timber Garden Shed
- Be Quick to View, You Will Love It!
- En-Suite to Master Bedroom
Property description
***an exceptional three bed detached family home - highly sought after skirlaugh village location - excellent ready to move into condition - stunning modern fitted dining kitchen - utility room - en-suite to master bedrooms - our advice is simple! - view immediately!***
An amazing three bed detached family home which has been realistically priced offering excellent modern family accommodation throughout, . Our advice is simple, view immediately to avoid disappointment!
This stunning property offers all a discerning buyer could wish for including parking for 2-3 cars, a lovely low maintenance enclosed rear garden, a stunning and spacious modern fitted dining kitchen with integrated appliances, utility room, downstairs cloakroom/WC and a lovely lounge. To the first floor there are three generous bedrooms with en-suite to the master bedroom and a contemporary house bathroom.
Be quick! Immediate viewing is essential and now invited!
Entrance Hall
A lovely entrance to this stunning home with carpet to flooring, carpeted stairs leading to the first floor, radiator, uPVC double glazed window to the side elevation and composite entrance door.
Lounge
A lovely and naturally bright lounge with carpet to flooring, uPVC double glazed bay window to the front elevation, understairs storage cupboard and radiator.
Modern Fitted Dining Kitchen
A stunning modern fitted dining kitchen ideal for entertaining family and friends with tile effect vinyl flooring, a range of base, wall and drawer cabinets with contrasting work surfaces over, stainless steel one and a quarter sink and drainer with mixer tap, '4' ring gas hob with stainless steel extractor hood over, electric oven and grill, integrated fridge/freezer and dishwasher, uPVC double glazed window to the side elevation, uPVC double glazed door to the side elevation, uPVC sliding patio doors and side panels leading out the the rear garden and spot lights.
Utility Room And WC
A great addition offering that additional space a family needs with tile effect vinyl flooring, a base cabinet with contrasting work surface over, wall mounted cabinet, plumbing for automatic washing machine and tumble dryer, radiator and door leading into the cloakroom/WC with tile effect vinyl flooring, low level WC, hand wash basin, radiator and uPVC double glazed window to the side elevation.
Landing
With carpet to flooring, radiator, uPVC double glazed window to the side elevation, built in storage cupboard/airing cupboard housing combi boiler. There is access to the insulated loft space with pull down ladder, light and partially elevated boarded area ideal for storage.
Master Bedroom
A lovely spacious master bedroom with carpet to flooring, radiator, upVC double glazed window to the front elevation and door leading into...
En-Suite
With vinyl flooring, double shower enclosure with electric shower, heated towel rail, hand wash basin, low level WC, uPVC double glazed window to the front elevation, spot lights and extractor fan.
Bedroom Two
A double bedroom with carpet to flooring, radiator, uPVC double glazed window to the rear elevation, spot lights and TV point.
Bedroom Three
With carpet to flooring, uPVC double glazed window to the rear elevation and radiator.
House Bathroom
A contemporary house bathroom with tile effect vinyl flooring, panelled bath with shower attachment over, shower screen, hand wash basin, low level WC, heated towel rail, uPVC double glazed window to the side elevation, partial tiling to walls and spot lights.
Front Of Property
To the front of the property there is a low maintenance grilled garden and block paved side drive offering off road parking for 2-3 cars and side gate access leading into the rear garden.
Rear Garden
To the rear of the property there is an enclosed garden laid mainly to lawn with a paved patio area, timber garden shed and timber fencing and side gate forms the rear boundary.
Property info
For more information about this property, please contact
Zest, HU8 on +44 1482 763684 * (local rate)
Disclaimer
Property descriptions and related information displayed on this page, with the exclusion of Running Costs data, are marketing materials provided by Zest, and do not constitute property particulars. Please contact Zest for full details and further information. The Running Costs data displayed on this page are provided by PrimeLocation to give an indication of potential running costs based on various data sources. PrimeLocation does not warrant or accept any responsibility for the accuracy or completeness of the property descriptions, related information or Running Costs data provided here.





































.png)

