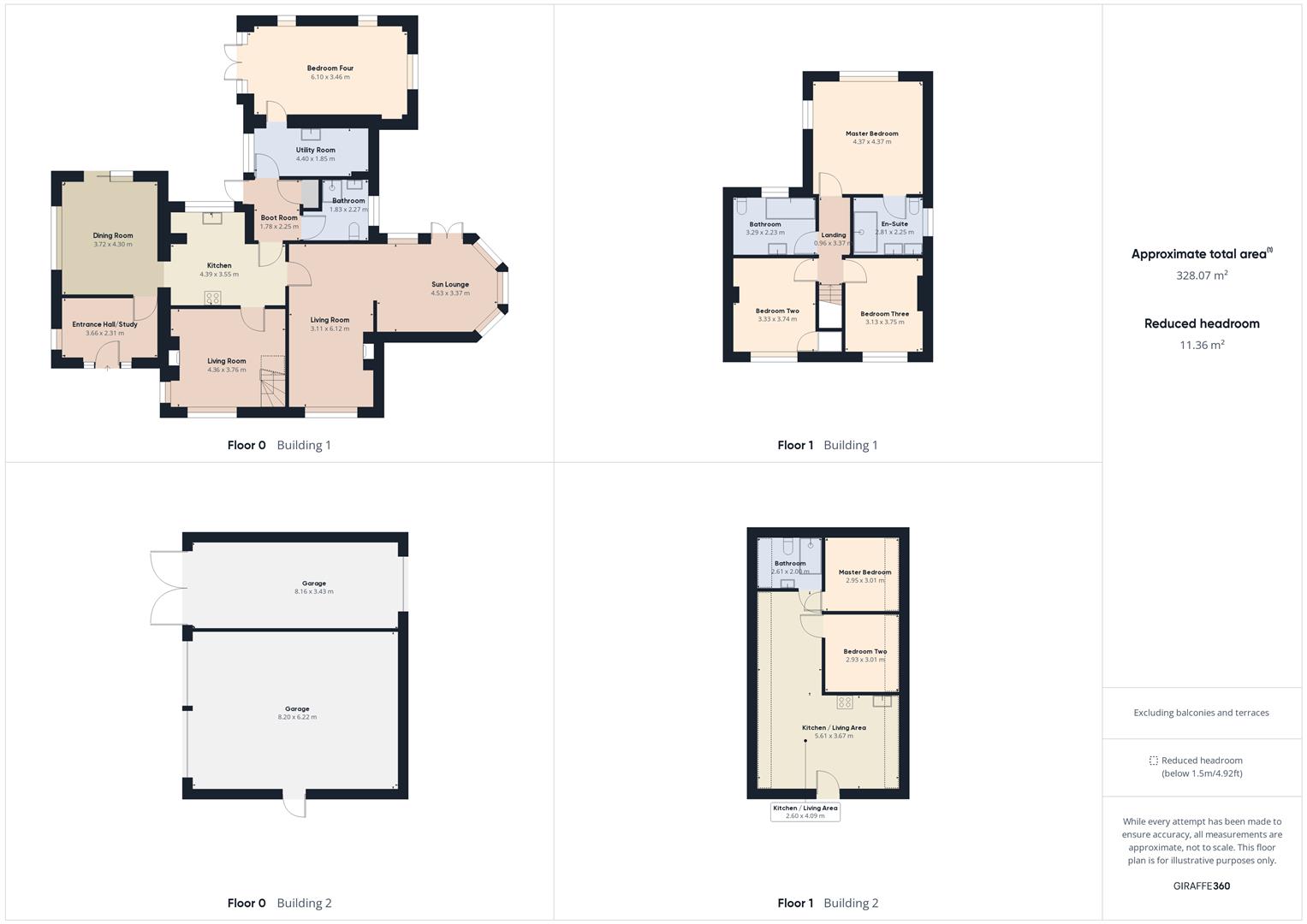Detached house for sale in Common Road, Moulton Seas End, Spalding PE12
* Calls to this number will be recorded for quality, compliance and training purposes.
Property features
- Two Individual Luxury Dwellings
- Four/Six Bedrooms
- Three/Four Reception Rooms
- Bespoke Accommodation
- Triple Garage
- Annex Potential
- Semi Rural Location
- Approximately One Acre
- Early Viewing Advised
- EPC - D
Property description
Impeccably designed and stylishly presented, this significant property has an impressive total area of 328m2 across two distinct buildings. Building one, spread over two expansive floors, features four generously sized bedrooms and three bathrooms for optimum comfort and convenience. The ground floor serves as a perfectly designed living area that hosts a dining room with patio doors outside to the courtyard, two living rooms, each equipped with an inviting fireplace and log burning stove adjoining a sun lounge with double patio doors onto a separate patio area, a fully fitted modern kitchen with complimentary granite worksurfaces, a quooker instant hot water tap, providing convenience and luxury in an instant. Versatile accommodation downstairs includes a large bedroom with patio access and garden views, a luxury shower room, a utility room and a boot room (offering potential for an additional self-contained annex). The first floor offers you the privacy of three bedrooms and a recently refitted luxury family bathroom. The master bedroom benefits from stunning Lincolnshire countryside views, a luxurious en-suite with double shower and twin wash hand basins. Building two also designed over two floors, features a double garage on the ground floor, plus an adjacent single garage with electric roller doors to the rear for access to the garden or additional storage. The first floor offers a bespoke self-contained space with integrated kitchen and living area with two compact yet comfortable carpeted bedrooms, and a modern luxury bathroom with a shower, promoting a sense of warmth - a perfect setting for cosy, intimate evenings. Experience a marriage of functionality and class in this unique property, an ideal choice for anyone seeking sophisticated and comfortable versatile living spaces in today’s multi-generational society. The property benefits from wrap around lawned gardens, timber shed and summerhouse, a chicken run and 0.59 acre of land backing onto fields.
Main Building
Entrance Hall/Study (3.66 x 2.31 (12'0" x 7'6"))
Dining Room (3.72 x 4.30 (12'2" x 14'1"))
Living Room (4.36 x 3.76 (14'3" x 12'4"))
Kitchen (4.39 x 3.55 (14'4" x 11'7"))
Living Room (3.11 x 6.12 (10'2" x 20'0"))
Sun Lounge (4.53 x 3.37 (14'10" x 11'0"))
Boot Room (1.78 x 2.25 (5'10" x 7'4"))
Bathroom (1.83 x 2.27 (6'0" x 7'5"))
Utility Room (1.83 x 2.27 (6'0" x 7'5"))
Bedroom Four (6.10 x 3.46 (20'0" x 11'4"))
Landing (0.96 x 3.37 (3'1" x 11'0"))
Master Bedroom (4.37 x 4.37 (14'4" x 14'4"))
En-Suite (2.81 x 2.25 (9'2" x 7'4"))
Bedroom Two (3.33 x 3.74 (10'11" x 12'3"))
Bathroom (3.29 x 2.23 (10'9" x 7'3"))
Bedroom Three (3.13 x 3.75 (10'3" x 12'3"))
Building Two:
Garage (8.20 x 6.22 (26'10" x 20'4"))
Garage (8.16 x 3.43 (26'9" x 11'3"))
Kitchen/Living Area (5.61 x 3.67 (18'4" x 12'0"))
Master Bedroom (2.95 x 3.01 (9'8" x 9'10"))
Bedroom Two (2.93 x 3.01 (9'7" x 9'10"))
Bathroom (2.61 x 2.00 (8'6" x 6'6"))
Epc - D
60/77
Tenure - Freehold
Property info
For more information about this property, please contact
City & County Sales & Lettings, PE6 on +44 1733 734406 * (local rate)
Disclaimer
Property descriptions and related information displayed on this page, with the exclusion of Running Costs data, are marketing materials provided by City & County Sales & Lettings, and do not constitute property particulars. Please contact City & County Sales & Lettings for full details and further information. The Running Costs data displayed on this page are provided by PrimeLocation to give an indication of potential running costs based on various data sources. PrimeLocation does not warrant or accept any responsibility for the accuracy or completeness of the property descriptions, related information or Running Costs data provided here.

















































.png)
