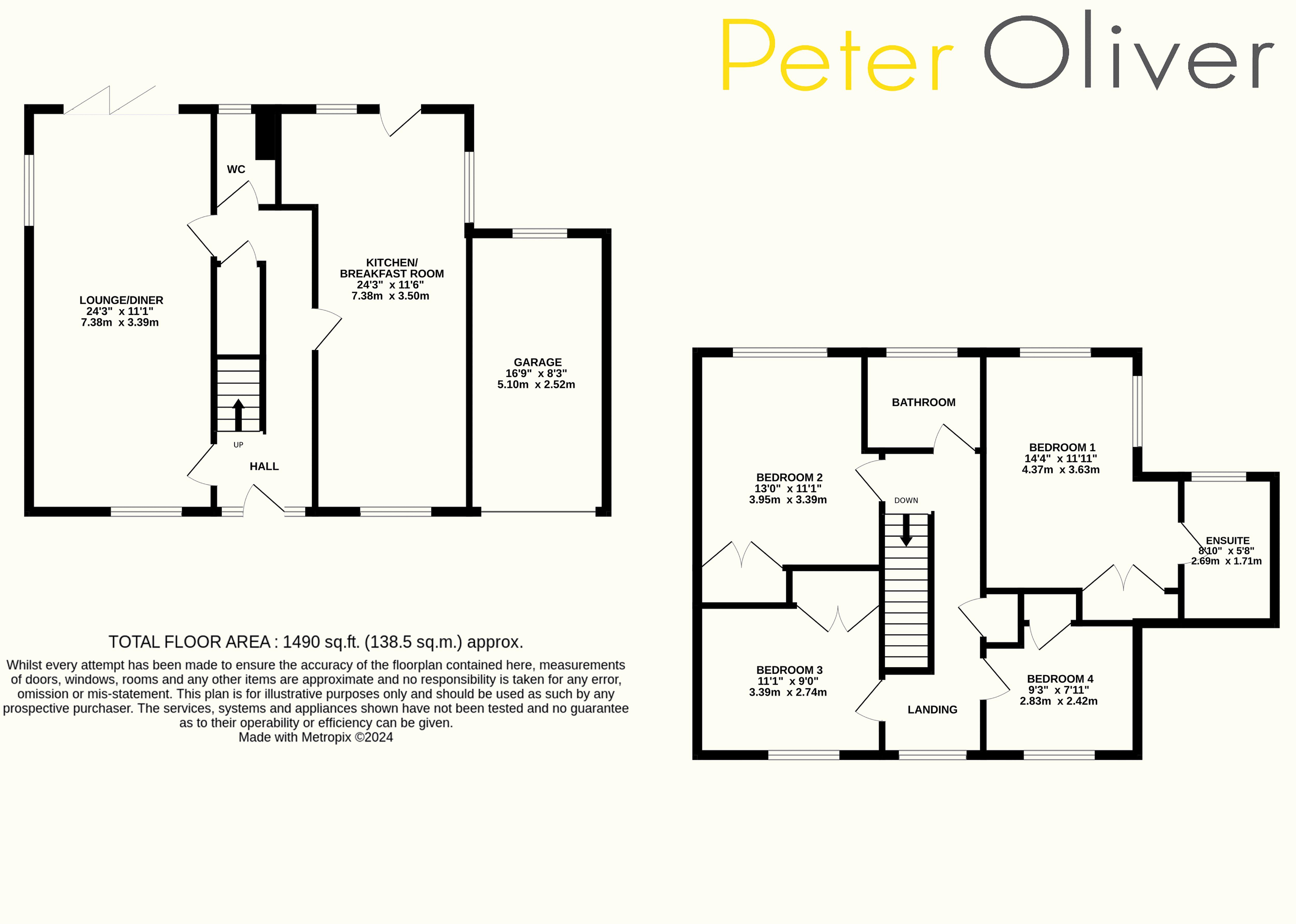Detached house for sale in Rodwell, Crowborough TN6
* Calls to this number will be recorded for quality, compliance and training purposes.
Property features
- Superb Detached House
- 4 Double Bedrooms
- Feature Kitchen/Breakfast Room
- Solar Panels
- Secluded L Shaped Garden
- Driveway & Garage
Property description
Guide Price-£500,000-£525,000
We are delighted to present this generously sized 4-bedroom family home that is within easy walking distance of the station. It has the added benefit of solar panels fitted and is also situated in a small cul-de-sac that is both private and tucked away from the main road. The house comprises of 3 double bedrooms and a master bedroom with en-suite. Downstairs there is a light and spacious living room and an enormous kitchen/dining room that is the real hub of the home. The kitchen has many integrated appliances. A door leads out to a delightful garden. The garden is laid to lawn with manicured trees and flower beds providing a calm space relax. The summer house is quaint and provides further space to sit in and admire this lovely garden.
The garage has power and lighting and there are two off road spaces for parking. To the side and rear of the roof, the owner has installed solar panels, these solar panels are solely owned and will be trans-ferred to the new owner and should therefore make utility bills more economical.
This is an ideal family home that is also within walking distance of primary and senior schools. On a bus route and easy walking distance to local shops and near to a park with a children’s play area. We would recommend an early viewing on this property.
Ground Floor
Entrance Hall
Cloakroom
Lounge/Diner (24' 3'' x 11' 1'' (7.39m x 3.38m))
Kitchen/Breakfast Room (24' 3'' x 11' 6'' (7.39m x 3.50m))
First Floor
Landing
Bedroom 1 (14' 4'' x 11' 11'' (4.37m x 3.63m))
En-Suite
Bedroom 2 (13' 0'' x 11' 1'' (3.96m x 3.38m))
Bedroom 3 (11' 1'' x 9' 0'' (3.38m x 2.74m))
Bedroom 4 (9' 3'' x 7' 11'' (2.82m x 2.41m))
Bathroom
Outside
Front Garden
Rear Garden
Garage
Off Road Parking
Property info
For more information about this property, please contact
Peter Oliver Homes, TN6 on +44 1892 333278 * (local rate)
Disclaimer
Property descriptions and related information displayed on this page, with the exclusion of Running Costs data, are marketing materials provided by Peter Oliver Homes, and do not constitute property particulars. Please contact Peter Oliver Homes for full details and further information. The Running Costs data displayed on this page are provided by PrimeLocation to give an indication of potential running costs based on various data sources. PrimeLocation does not warrant or accept any responsibility for the accuracy or completeness of the property descriptions, related information or Running Costs data provided here.































.png)
